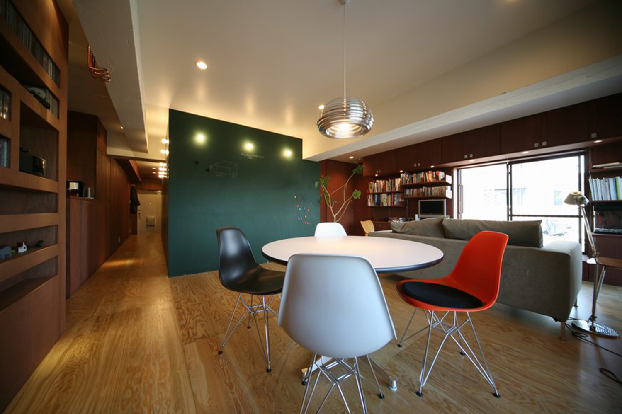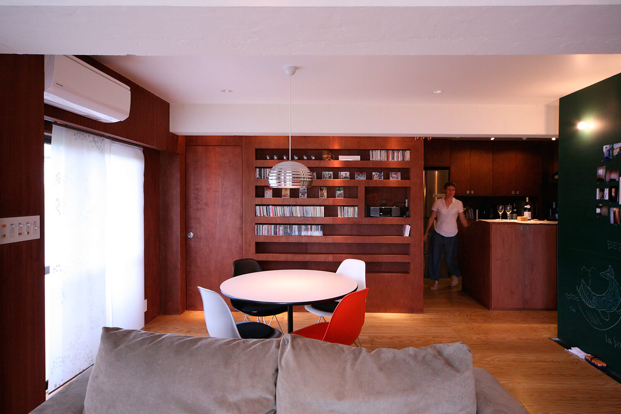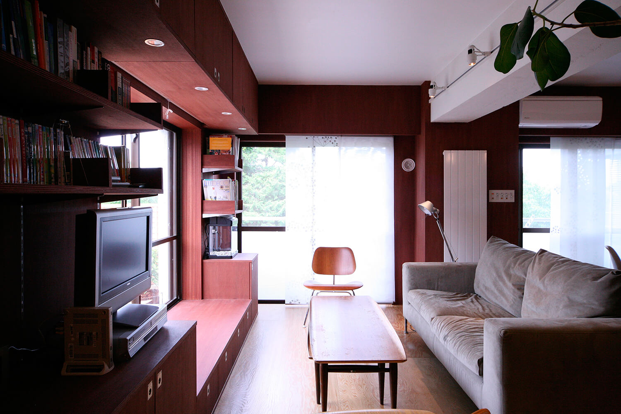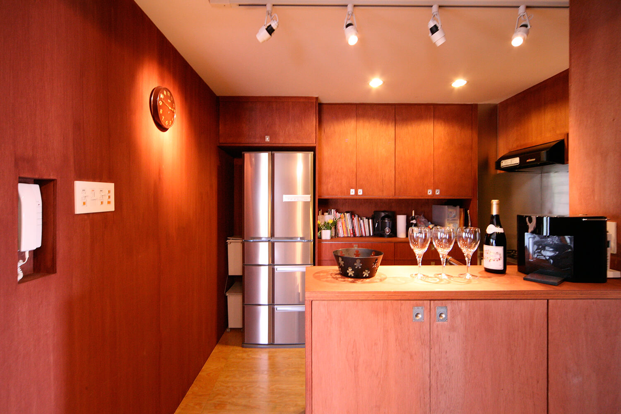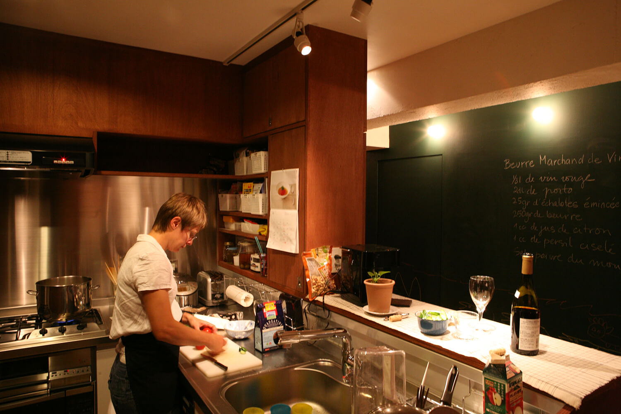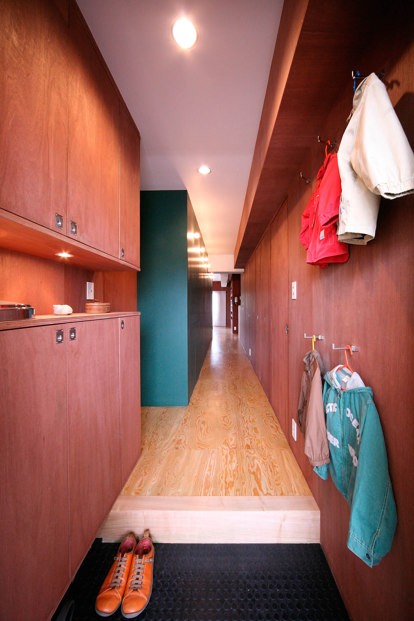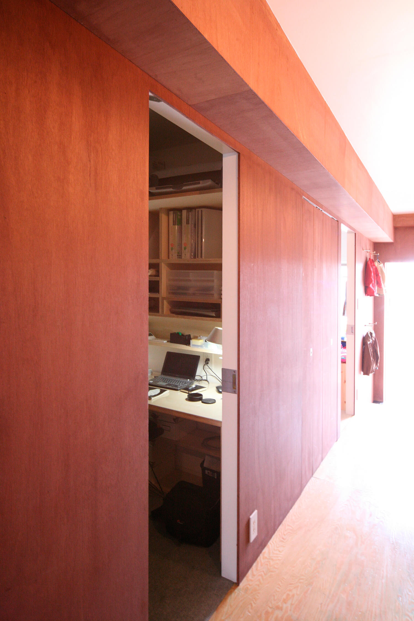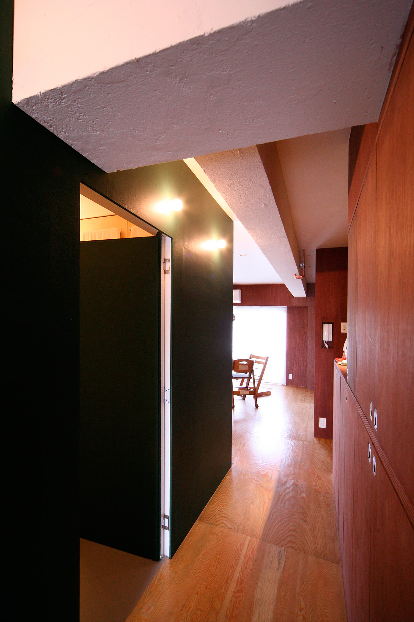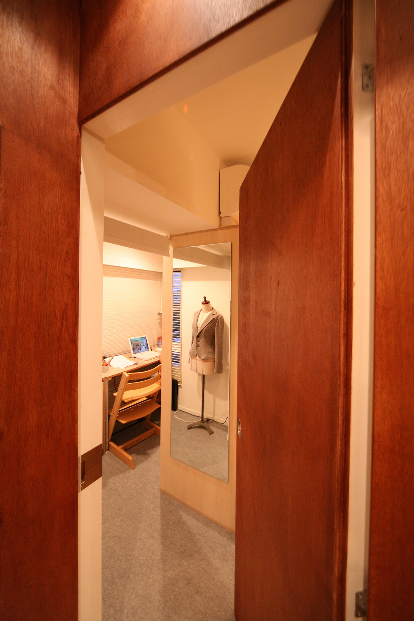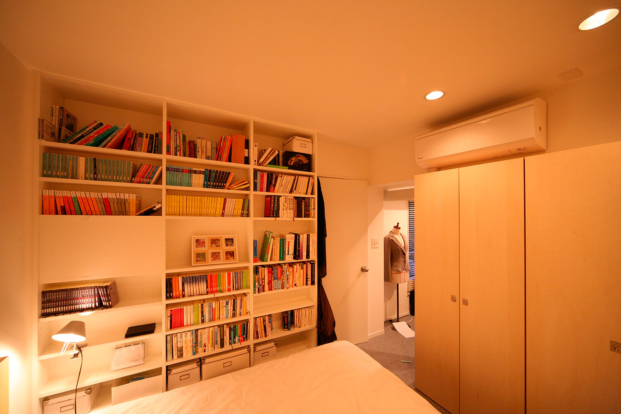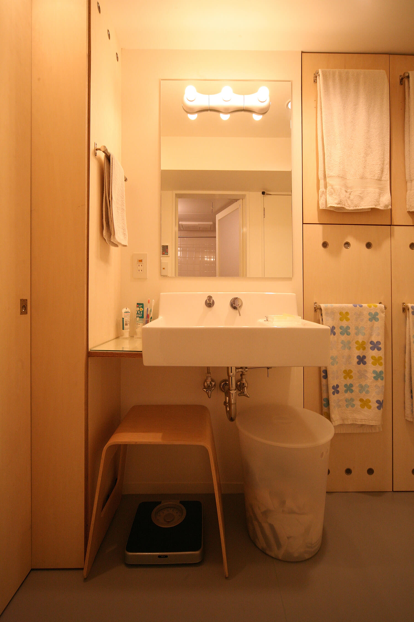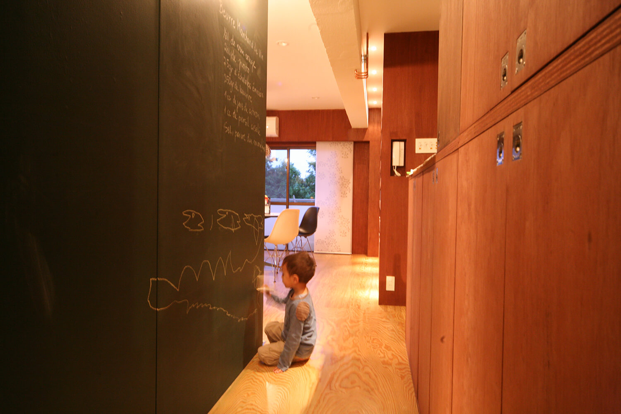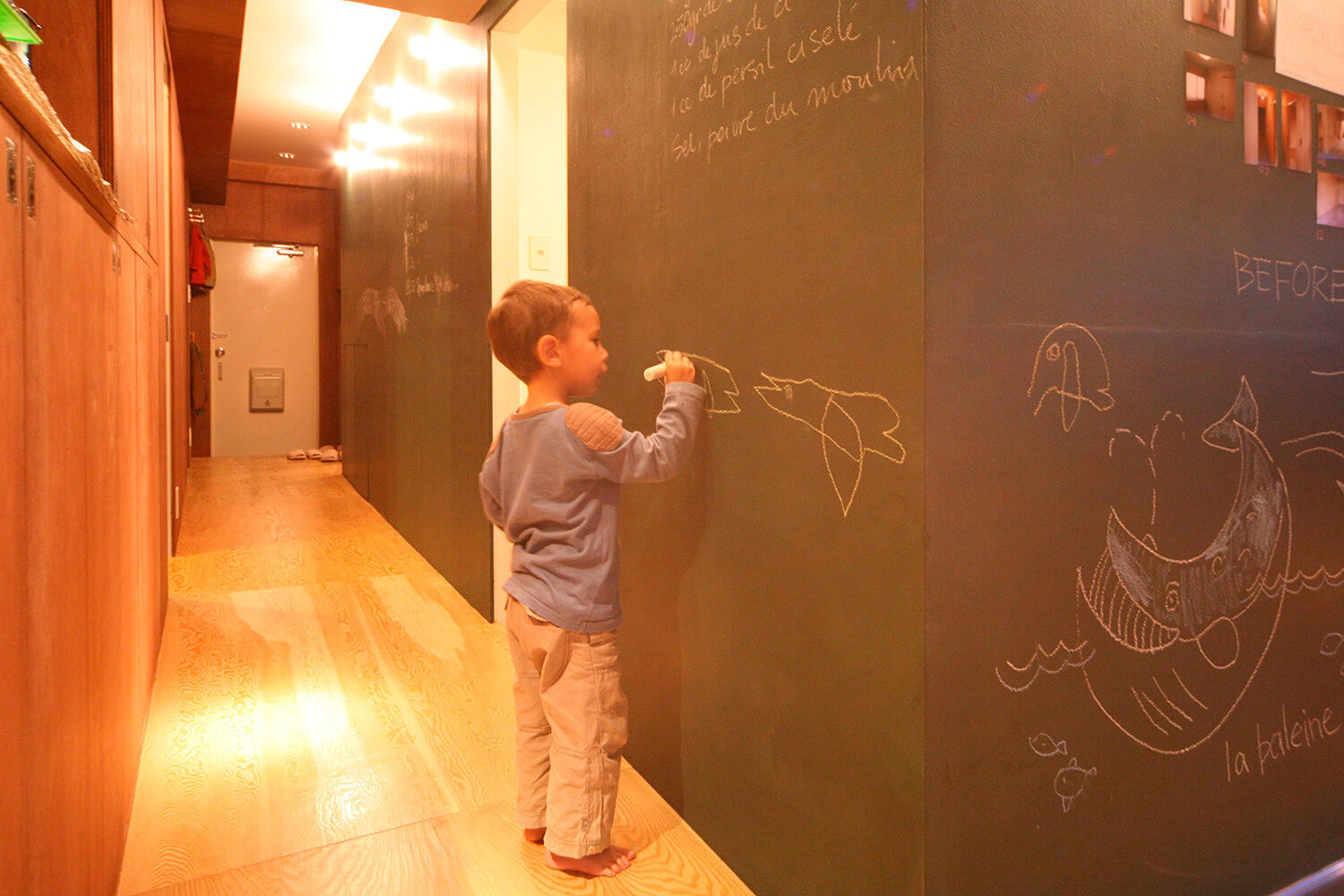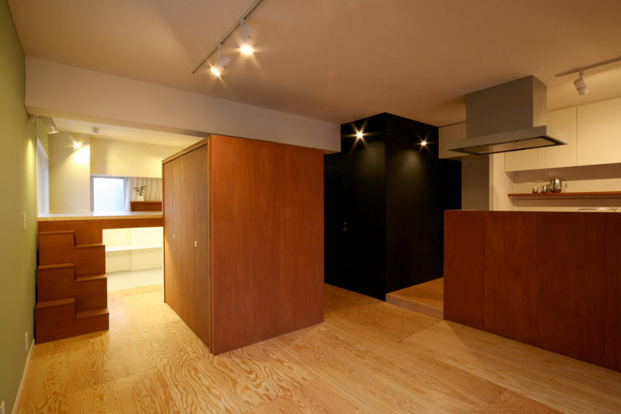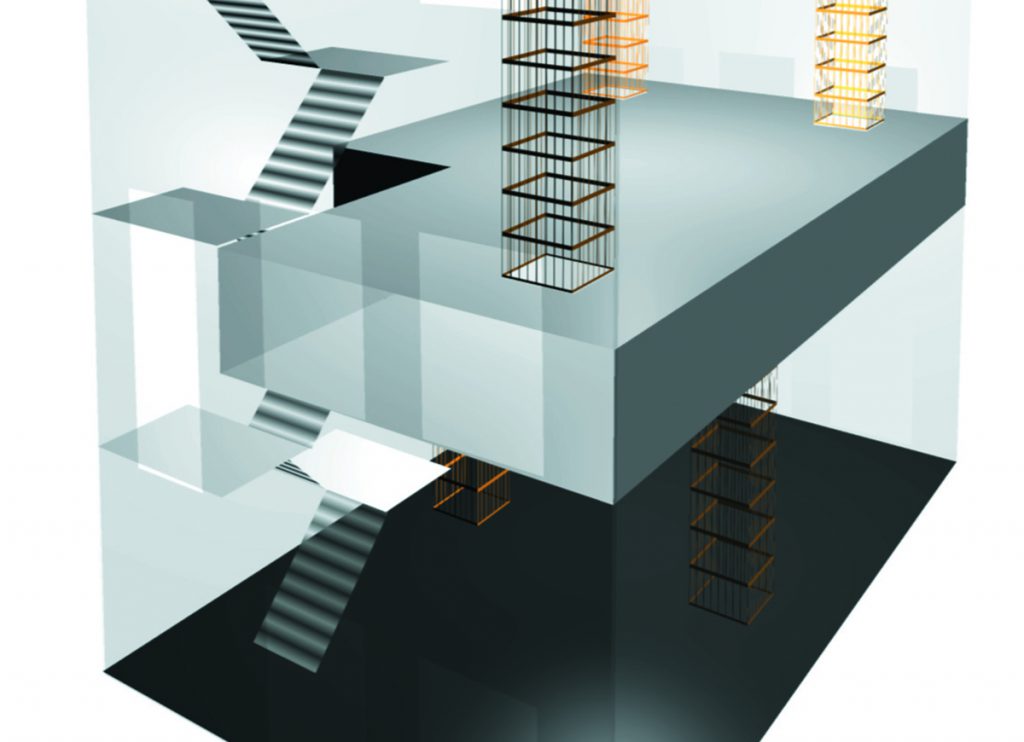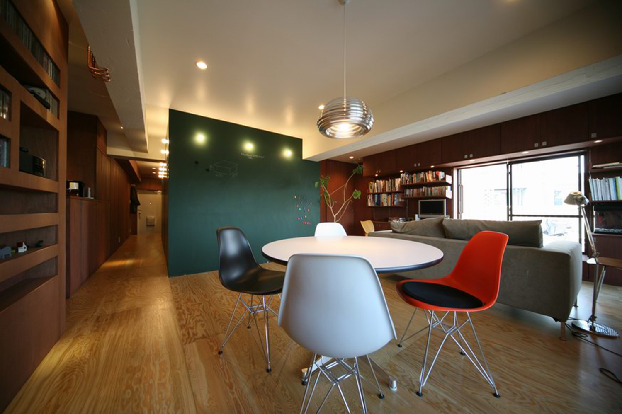
Renovation of a 30-year-old flat.
The existing plan had rooms connected to an L-shaped corridor, with the living room on the south, but it was moved to the north in order to achieve a full access to the 55 sqm roof balcony. One can feel the living room as soon as entering the entrance because the lauan plywood painted in osmo color finish continues from outer walls of the living room to the corridor. Walls of the central core with bathroom are finished in blackboard paint, as if the blackboard volume has been inserted at the center of a large space.
- Location:Meguro-ku, Tokyo
- Category:Flat
- Completion:2008.03
- Contractor:Oga Kengyo
- Photos:KOP
- Total Floor Area:90.90 ㎡
