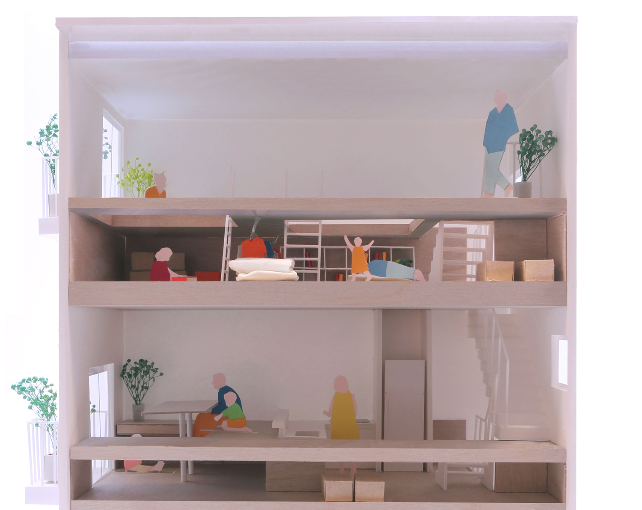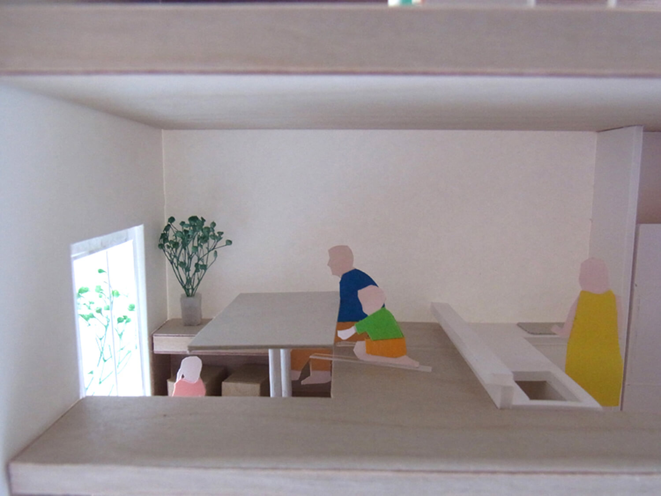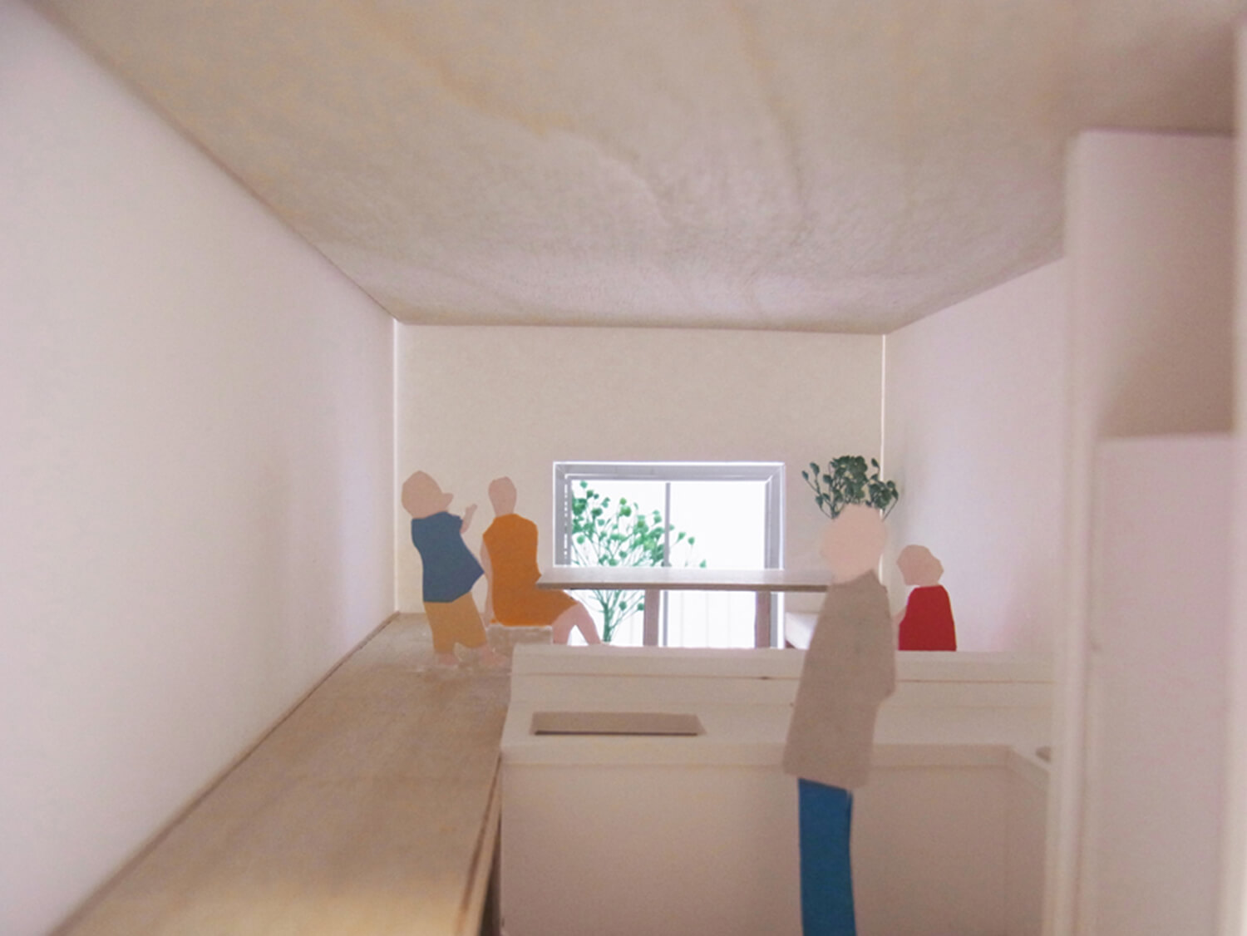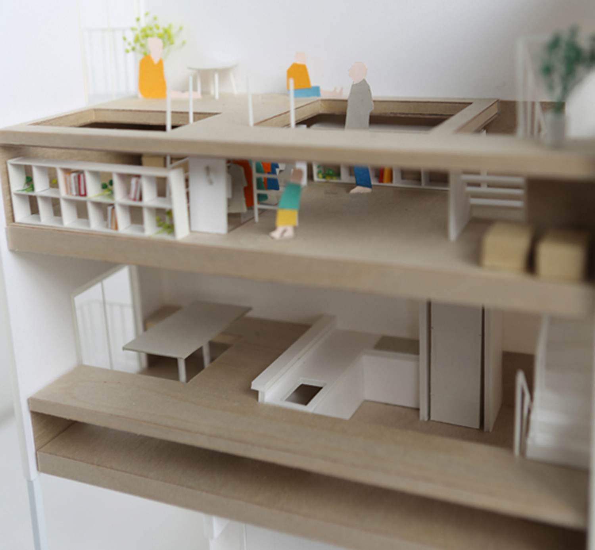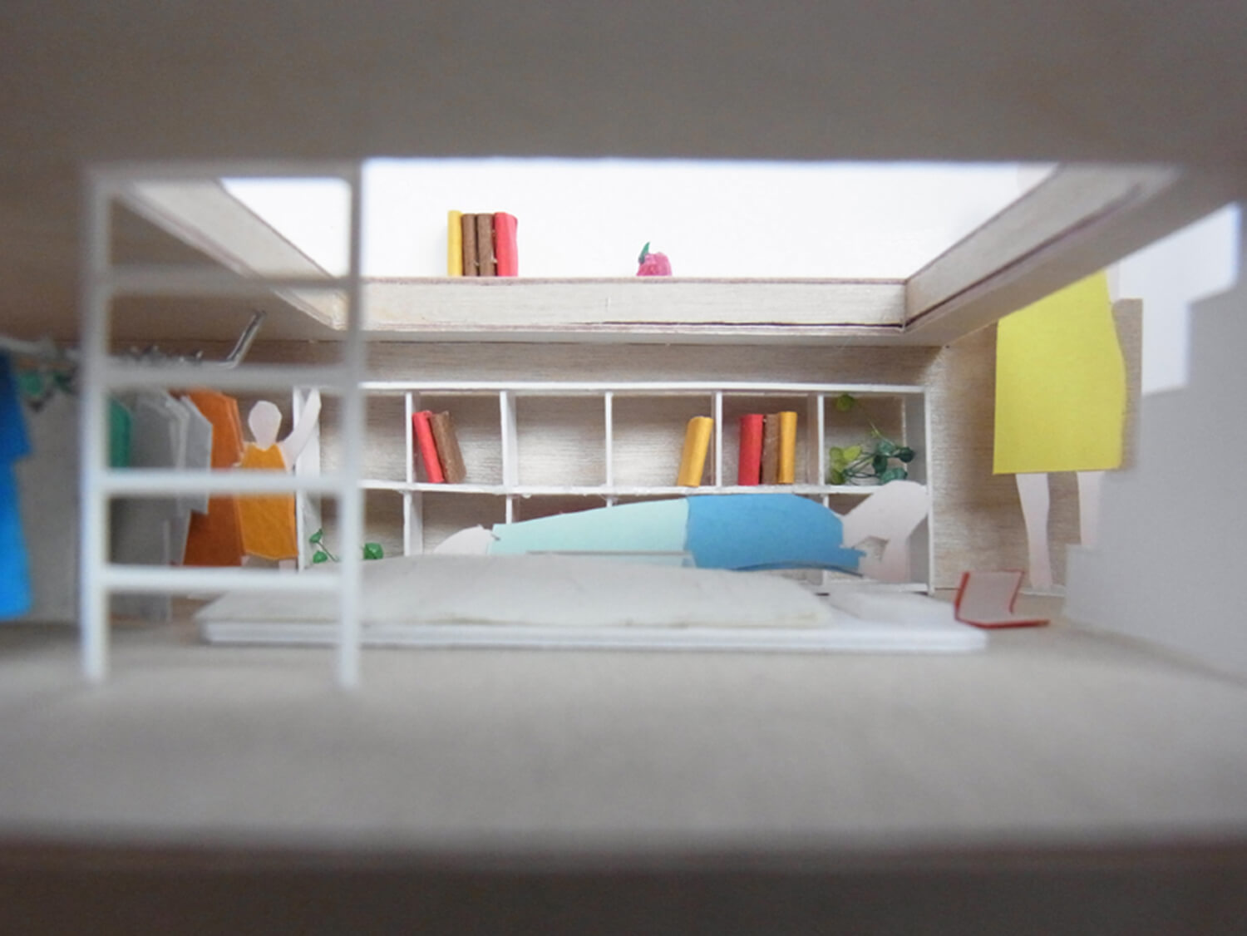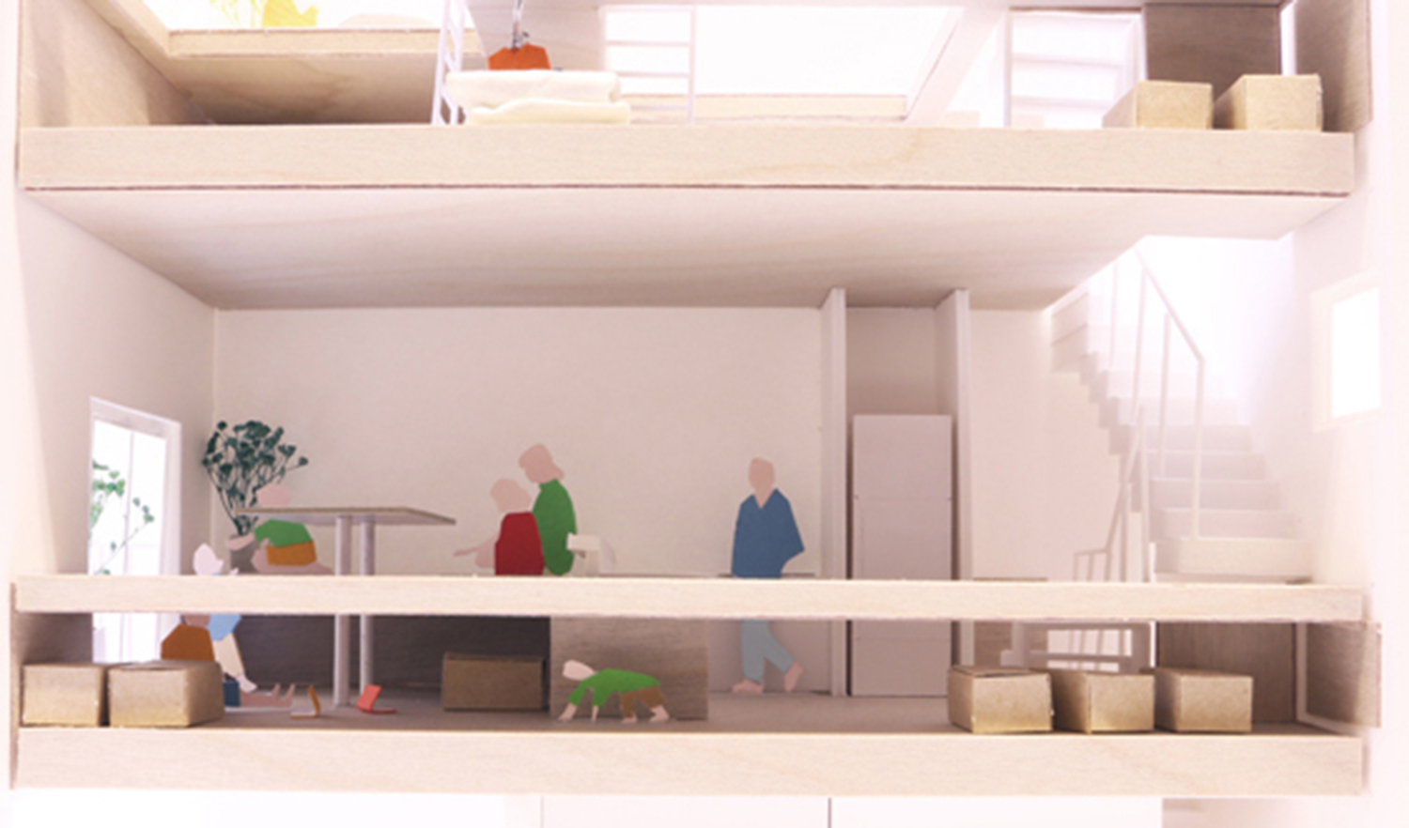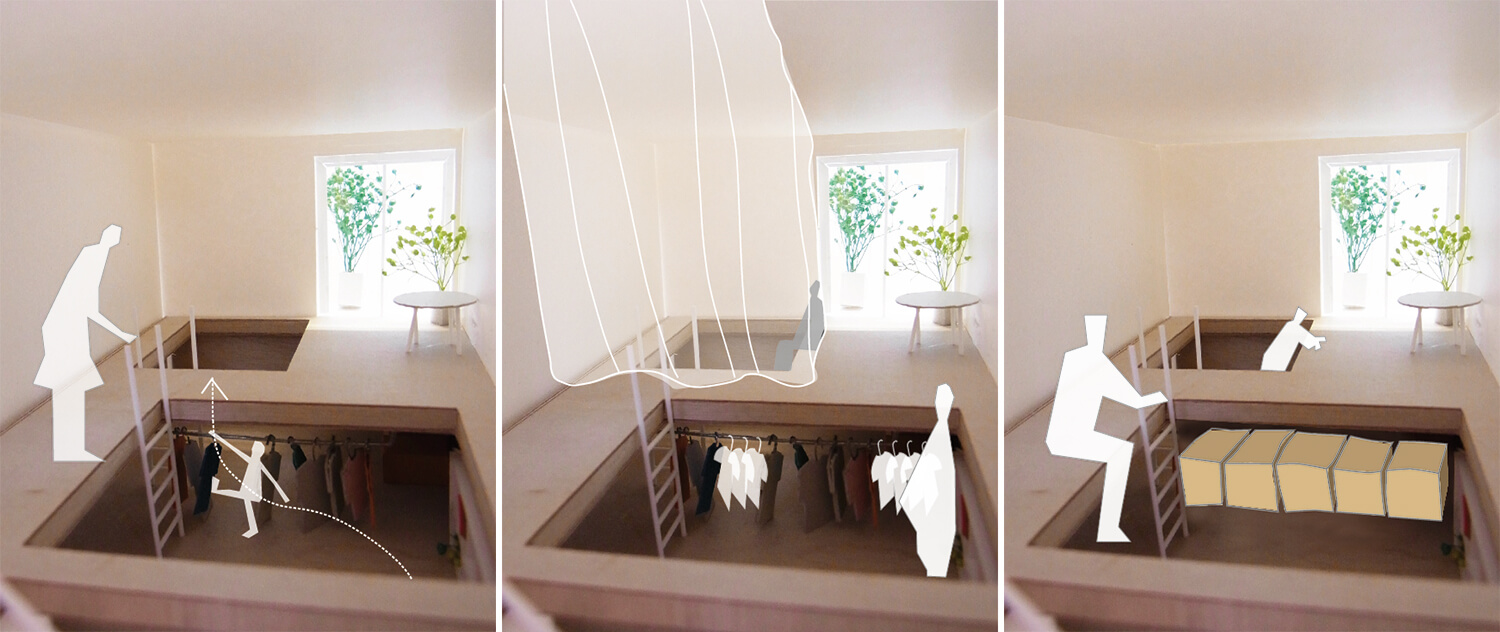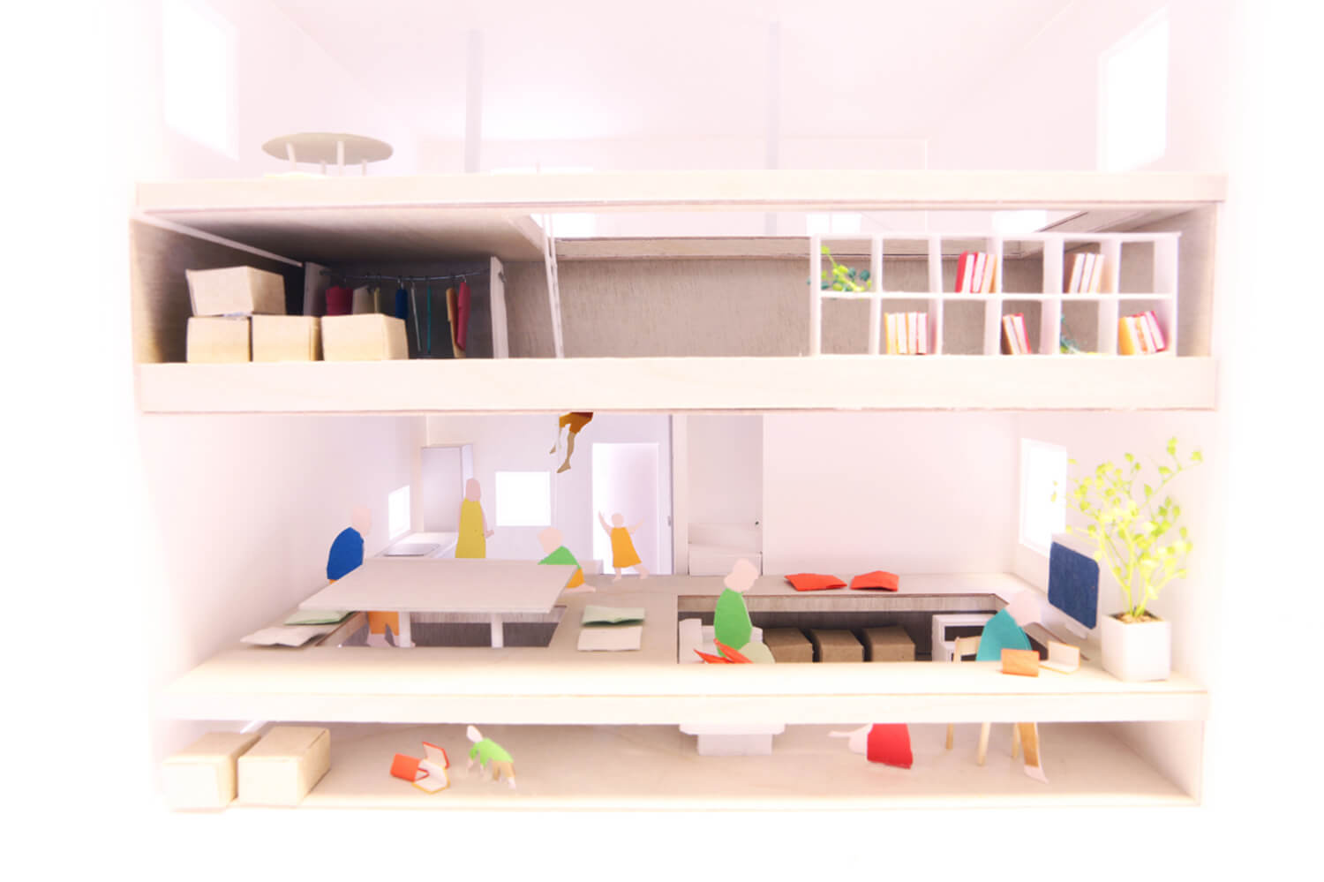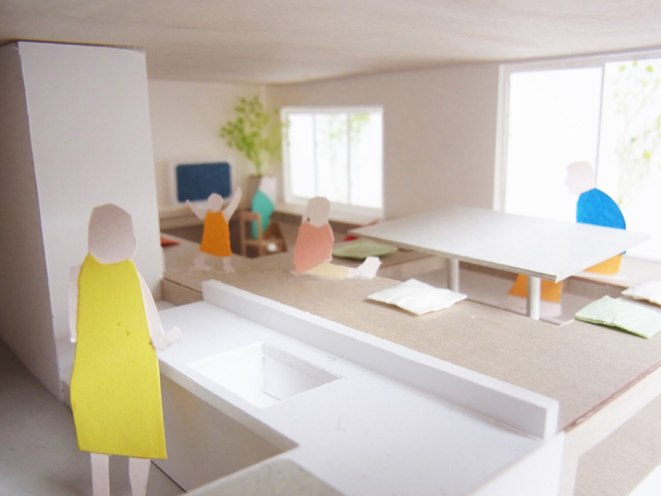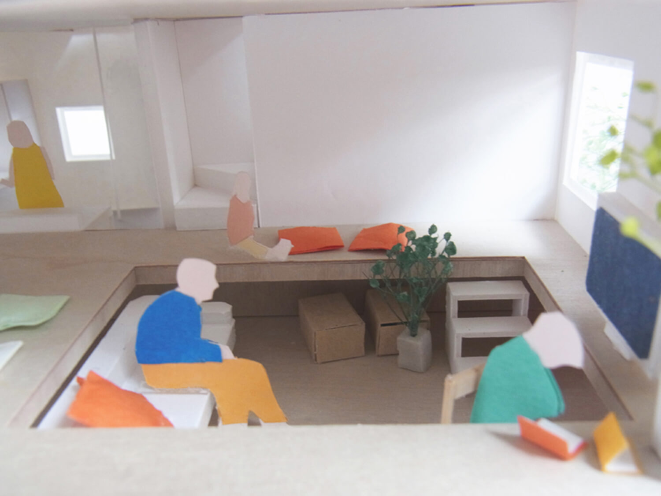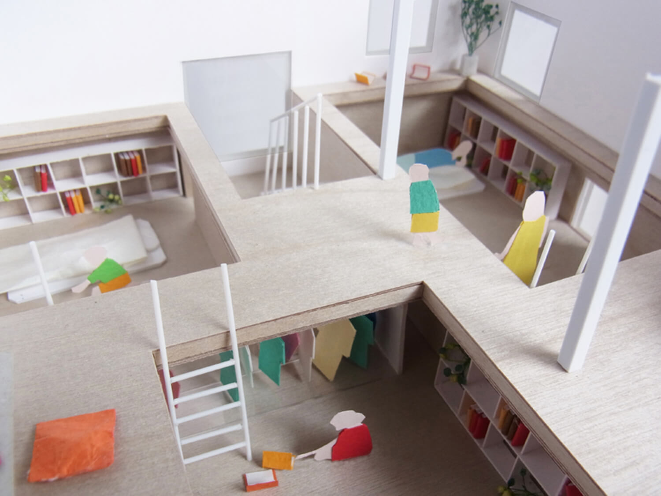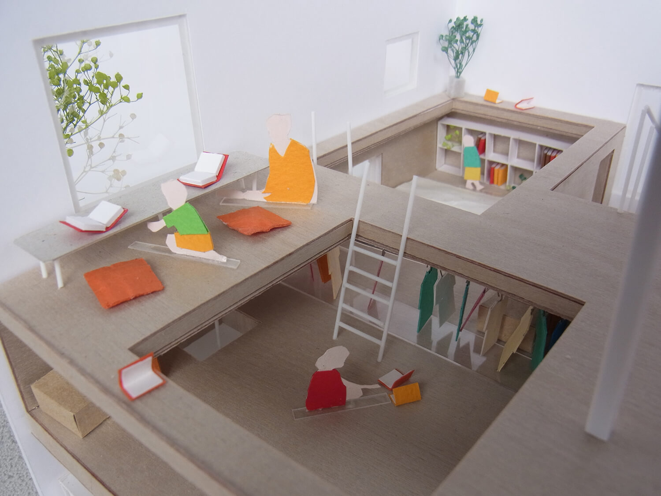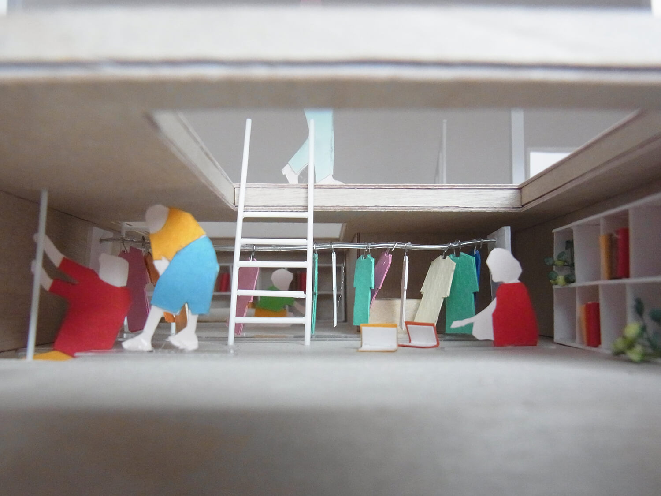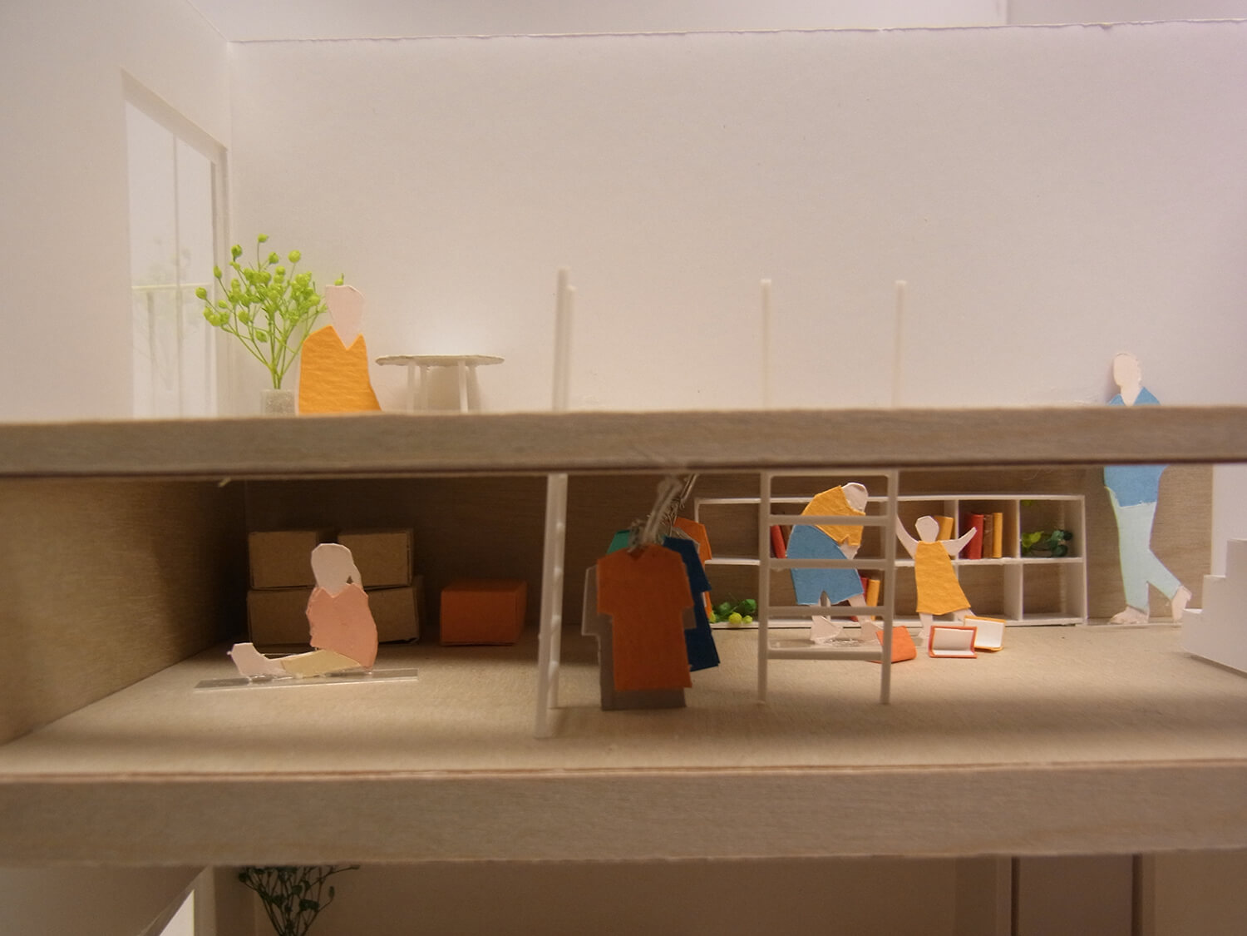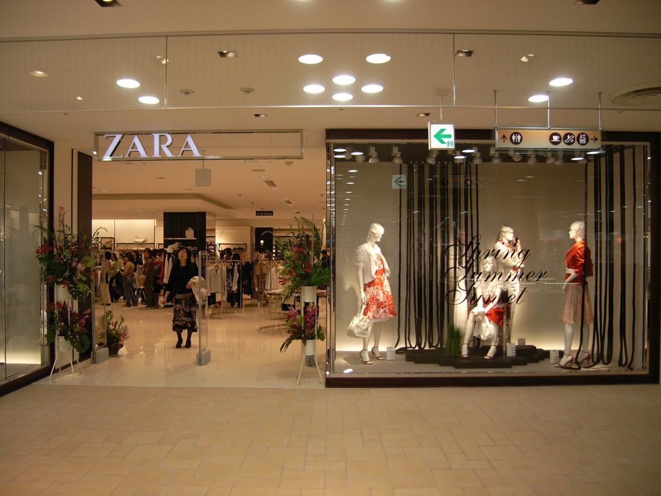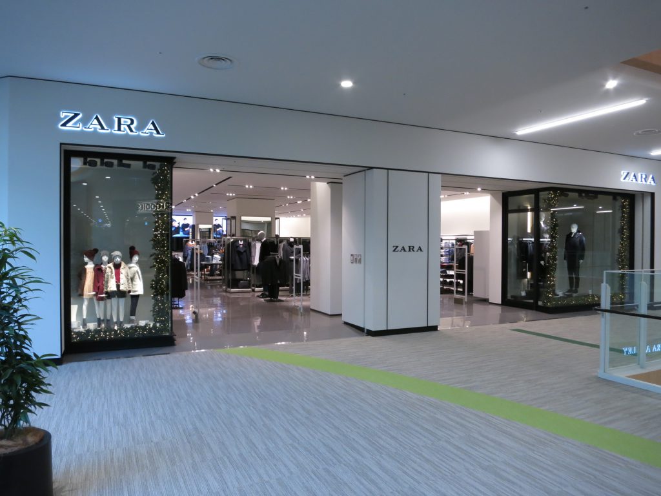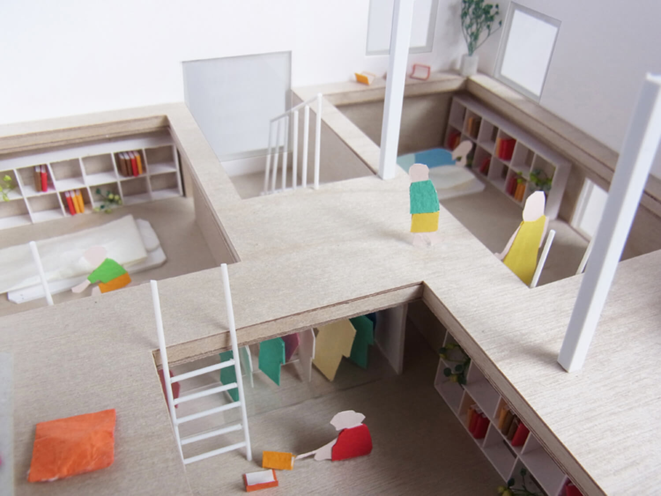
Design scheme that passed the first round in residential design competition house for children. We propose the child-sized space where children can go underneath and be hidden by making double floor slab system for each floor. Holes between underneath and above the floor are not only connecting children and adult space but also create the various interesting spaces in a room. There are two different floor levels in one floor. One for furniture level such as desk, and another is for personal spaces where children can enjoy running around or parents can loosen up.
- Location:Undecided
- Category:Residential House Design
- Completion:2014.06
- Collaboration:
