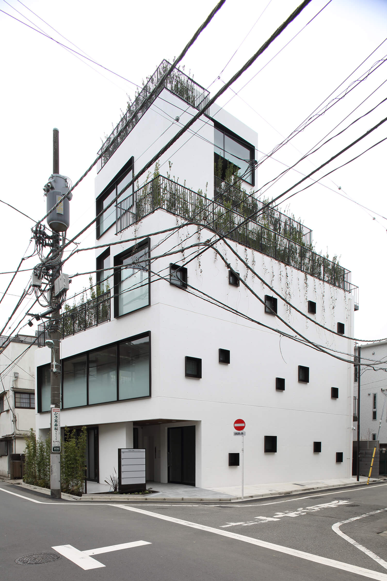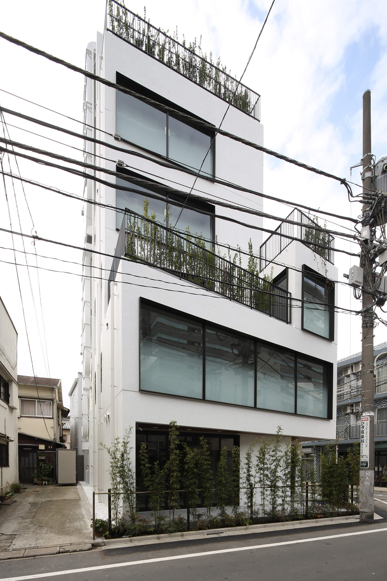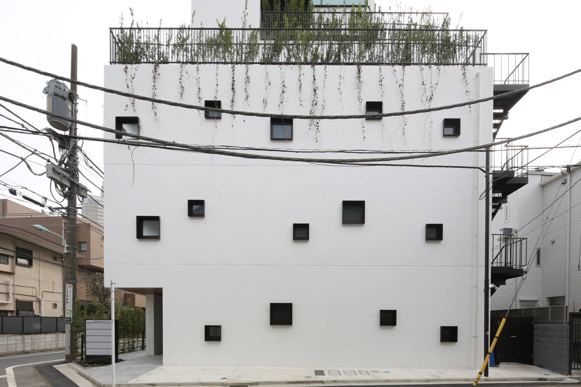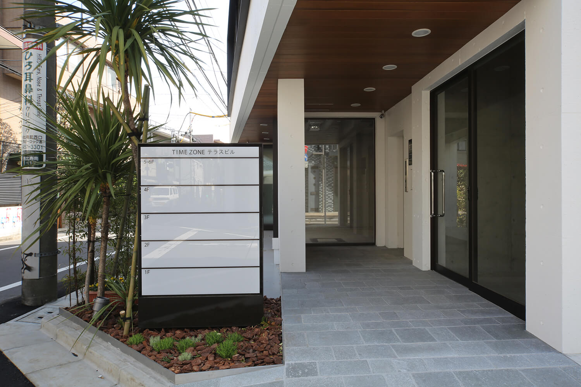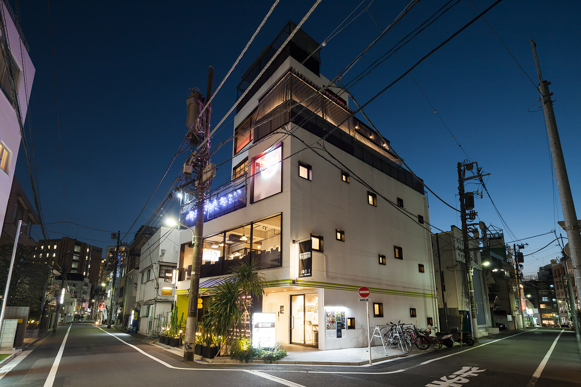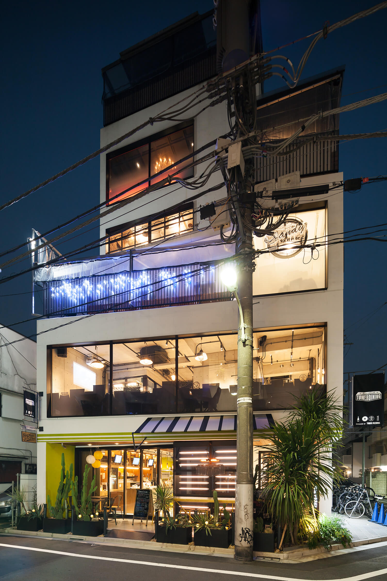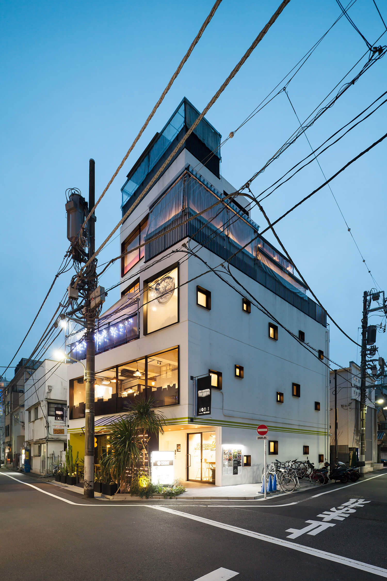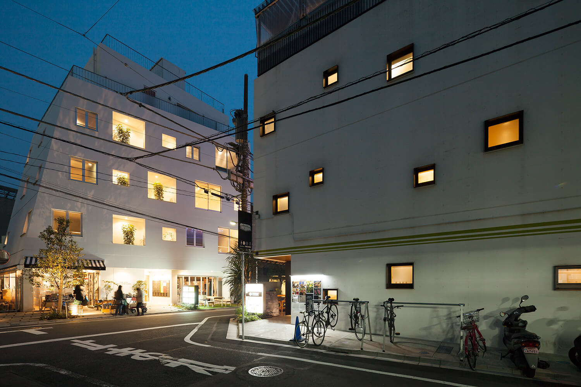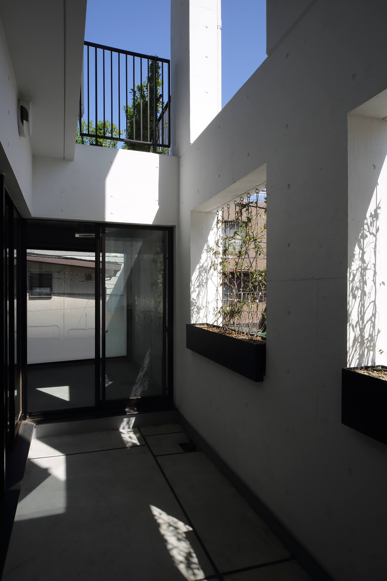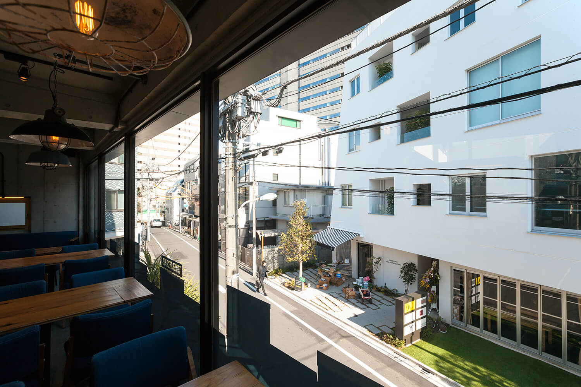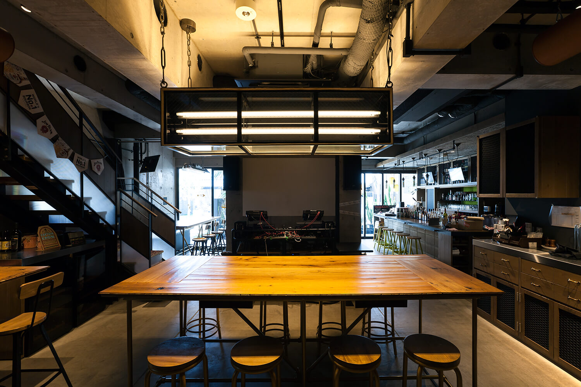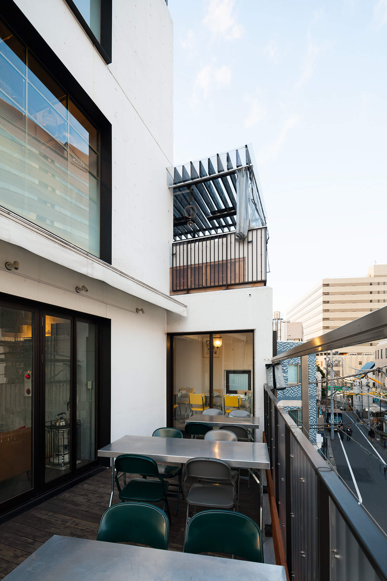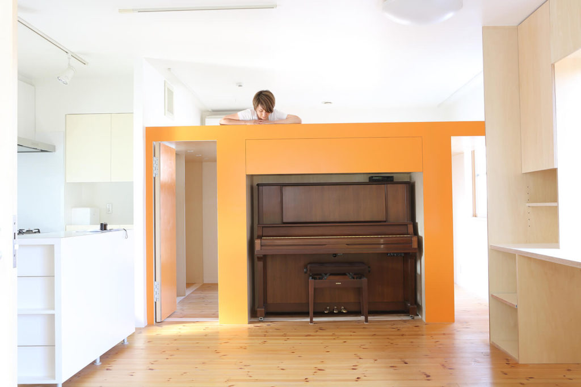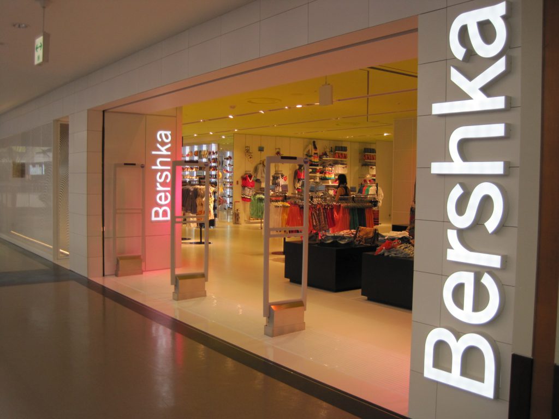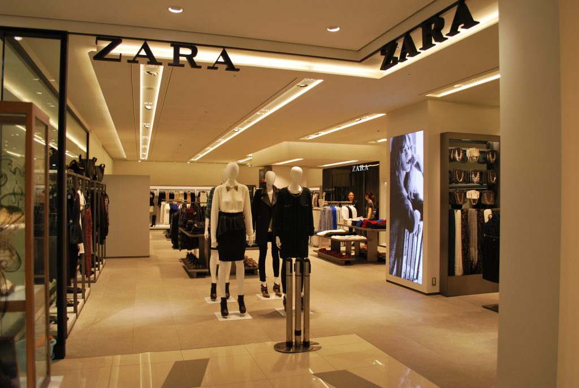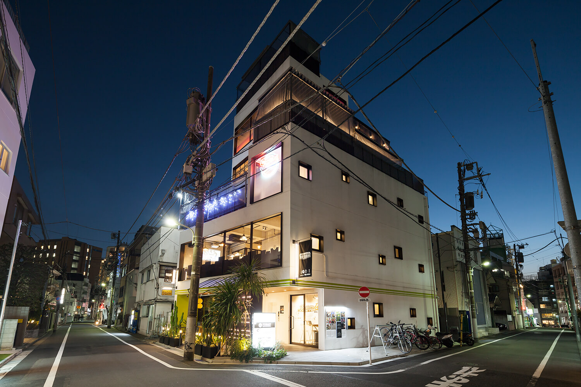
This was a winning proposal from competition which had the theme “Building for restaurant with terraces”.
The site is at the top of the hill near by the Ebisu station. There are various height buildings and houses around the site. We studied the arrangement of terraces to which direction the terrace should face according to the surrounding buildings. The terraces are arranged in a spiral and go around the surfaces of building. This arrangement of terraces bring continuity and relation between the restaurants on each floor.
- Location:Shibuya-ku, Tokyo
- Category:Building for rent
- Completion:2013.03
- Contractor:Kuboco
- Photos:Toshihiro Sobajima, KOP
- Total Area:177.41 ㎡
- Buildingl Area:116.51 ㎡
- Total Floor Area:420.65 ㎡
