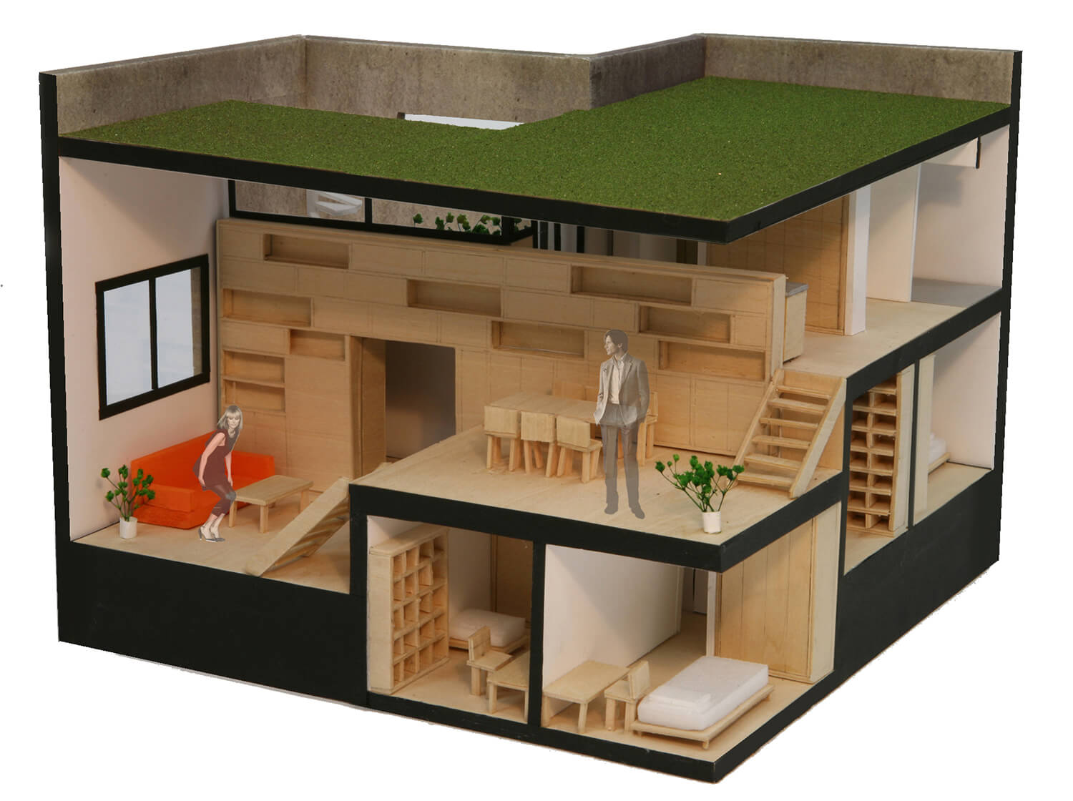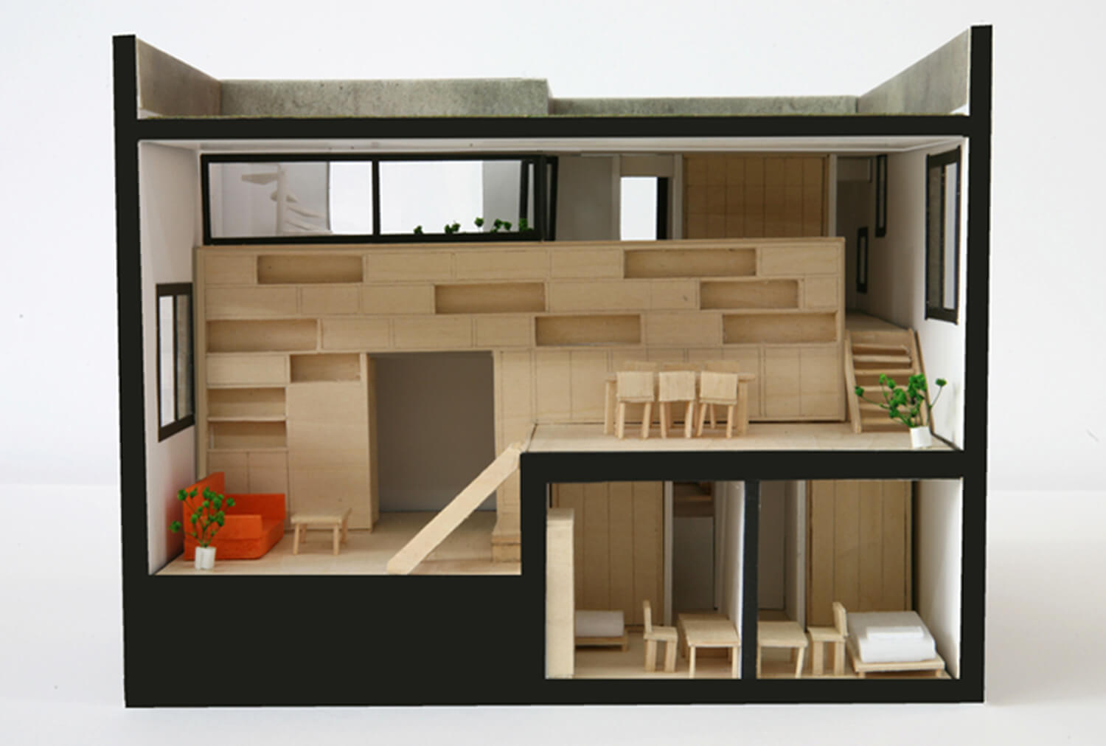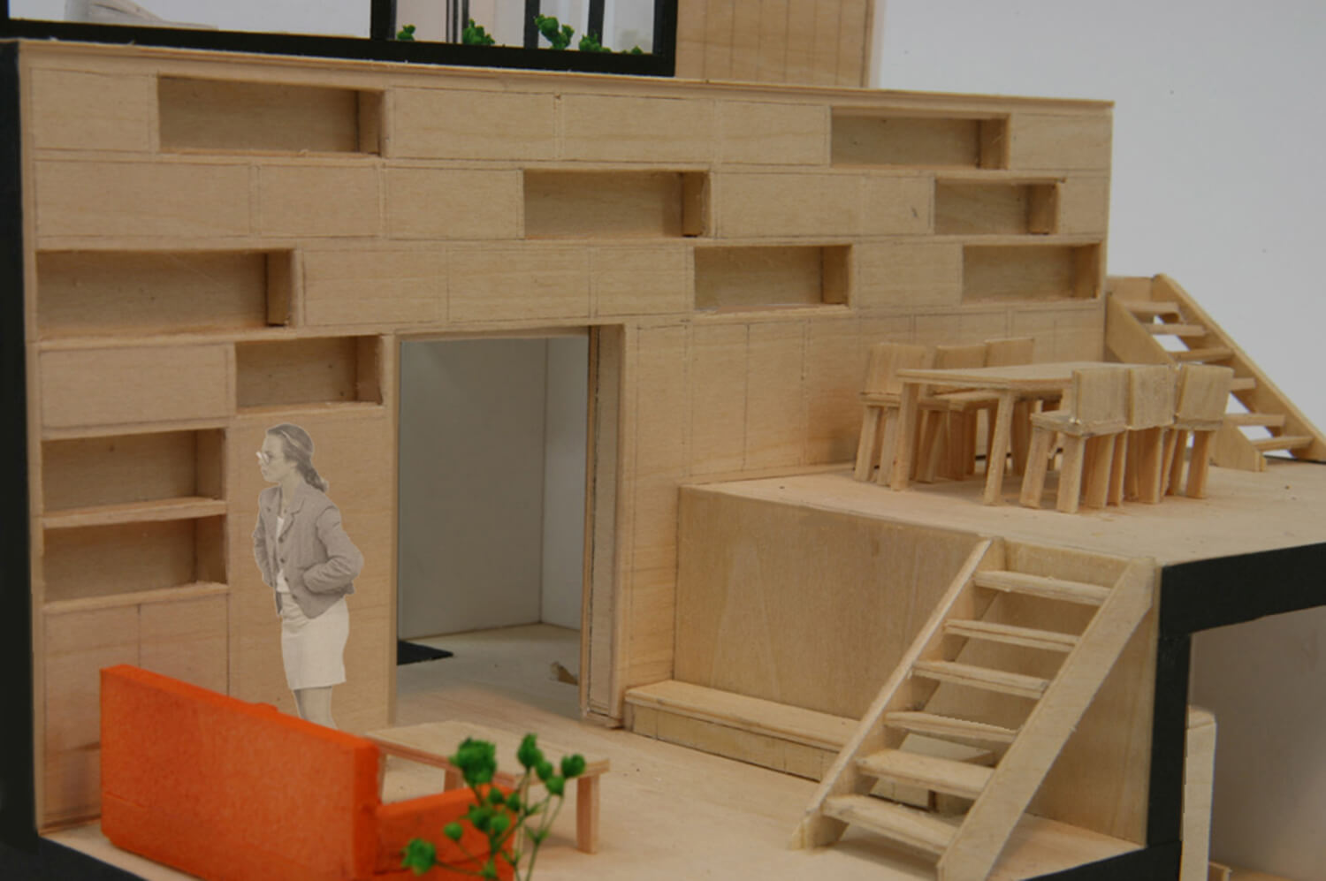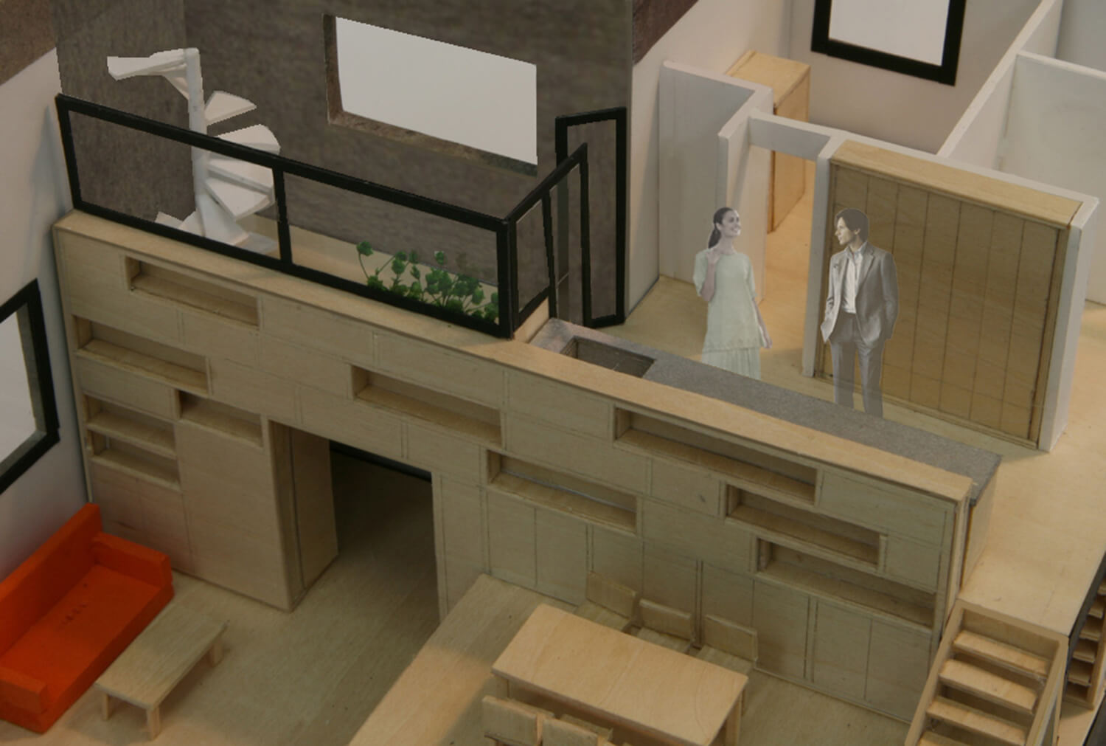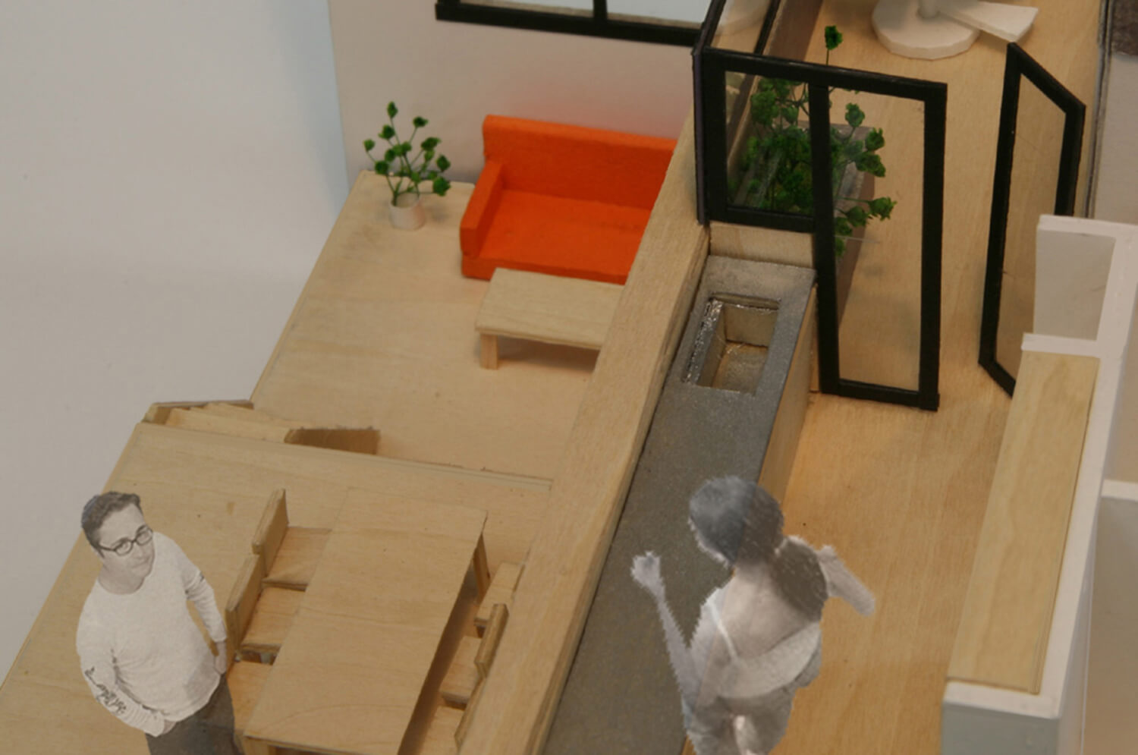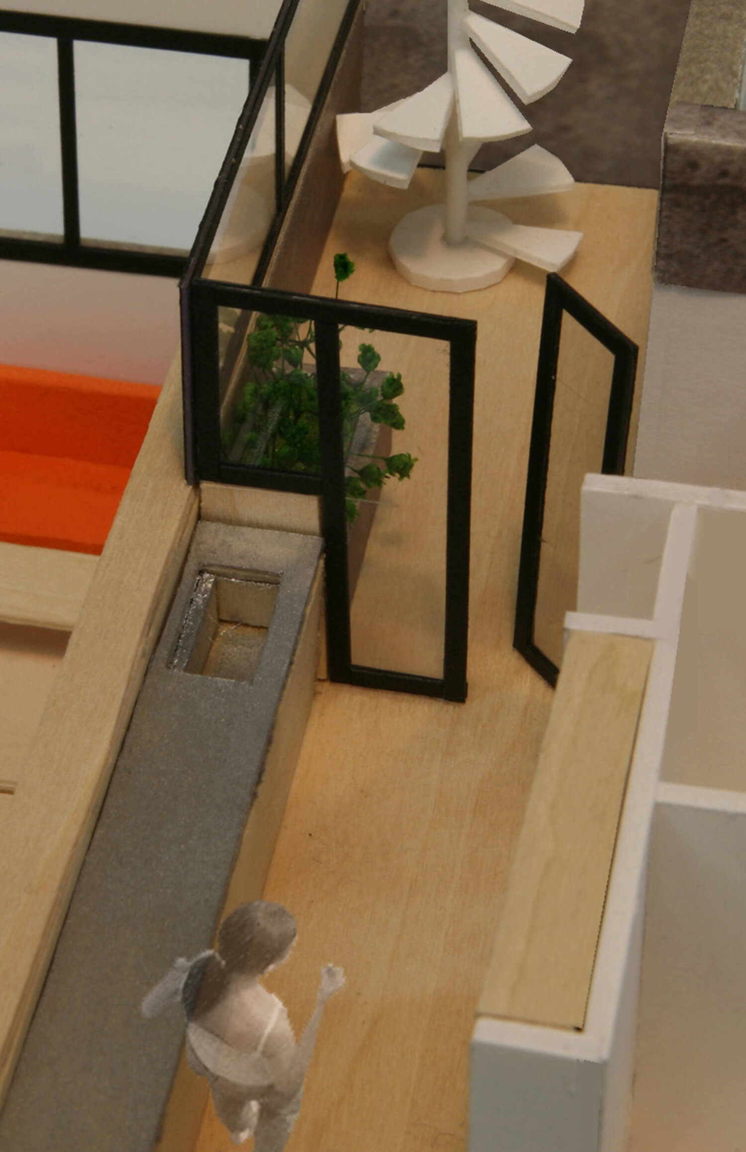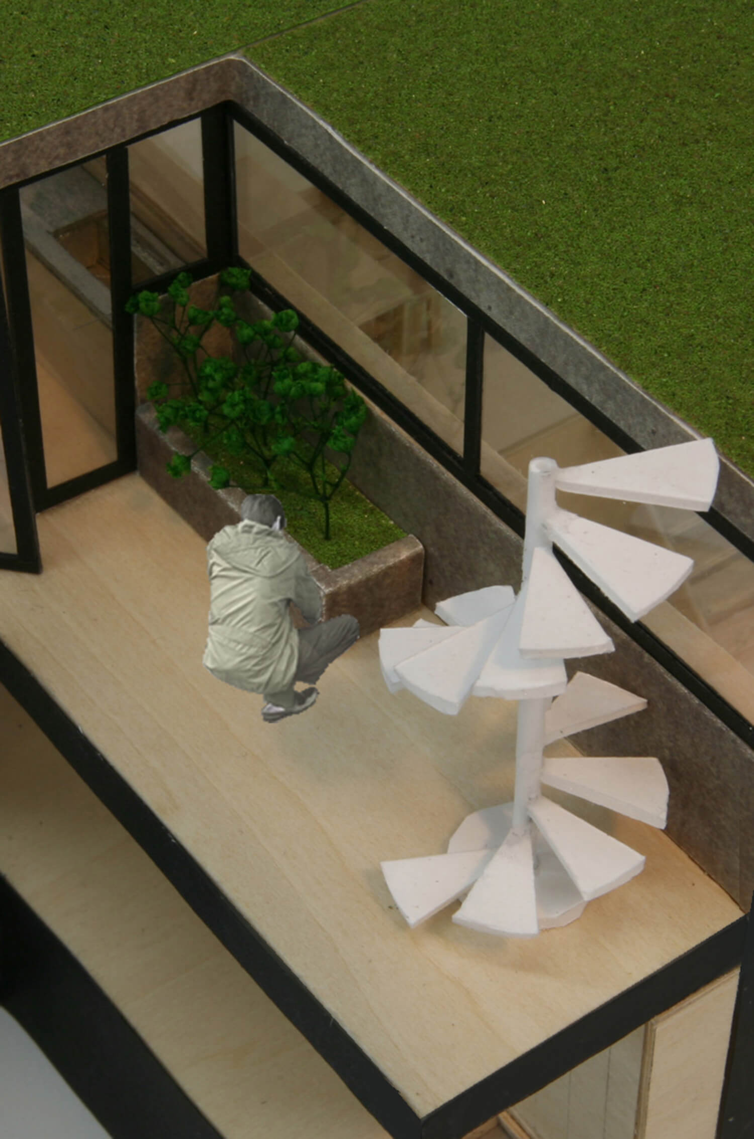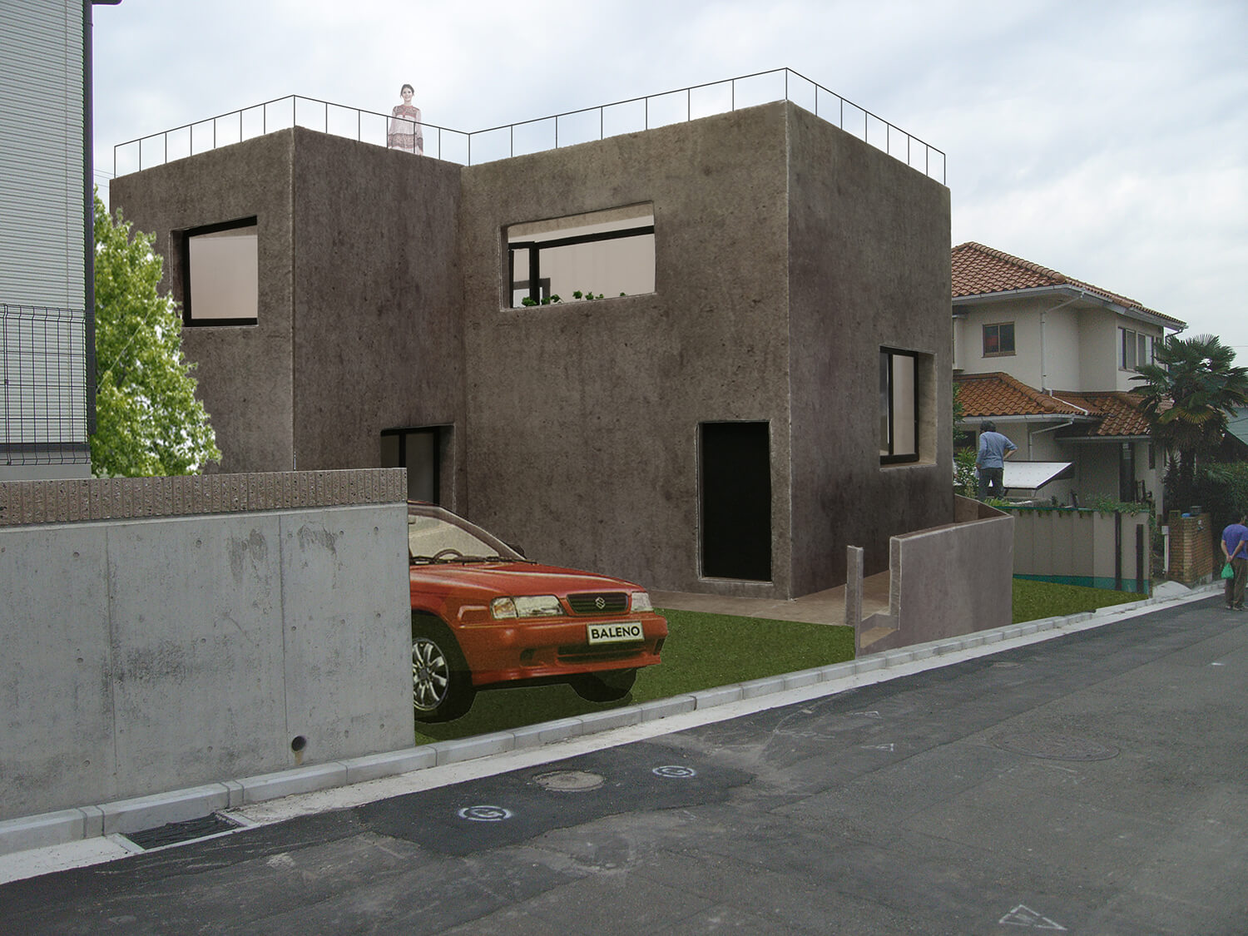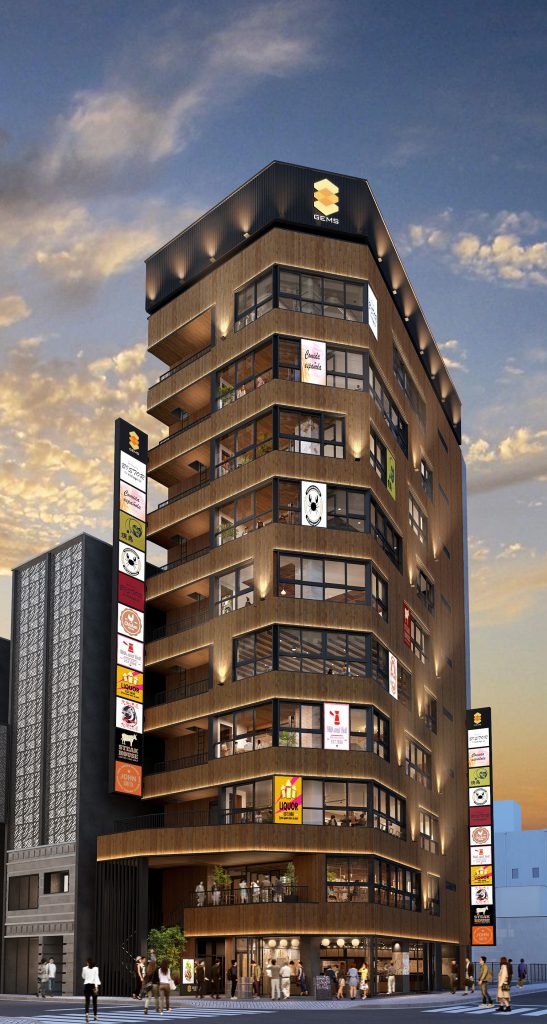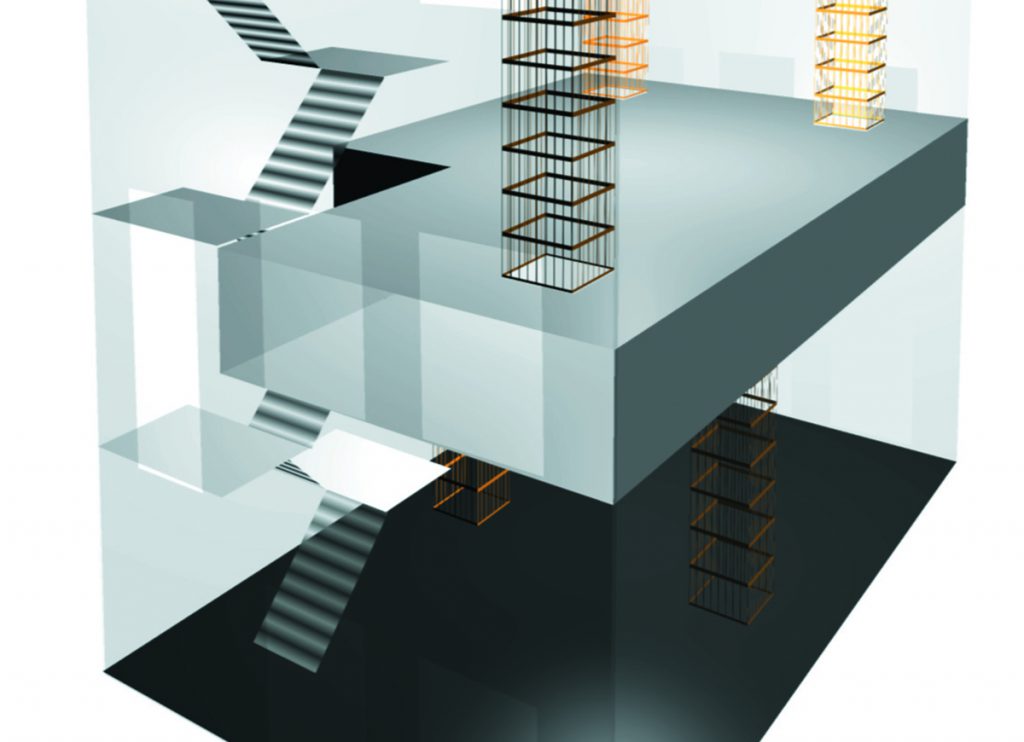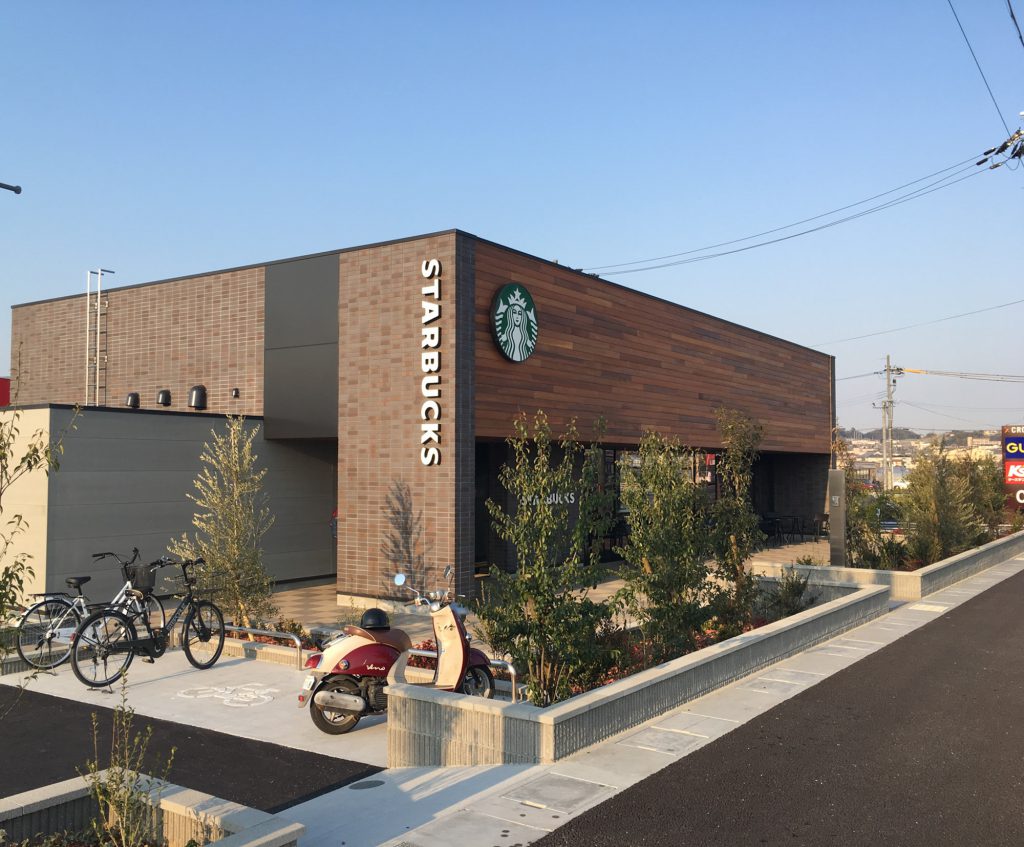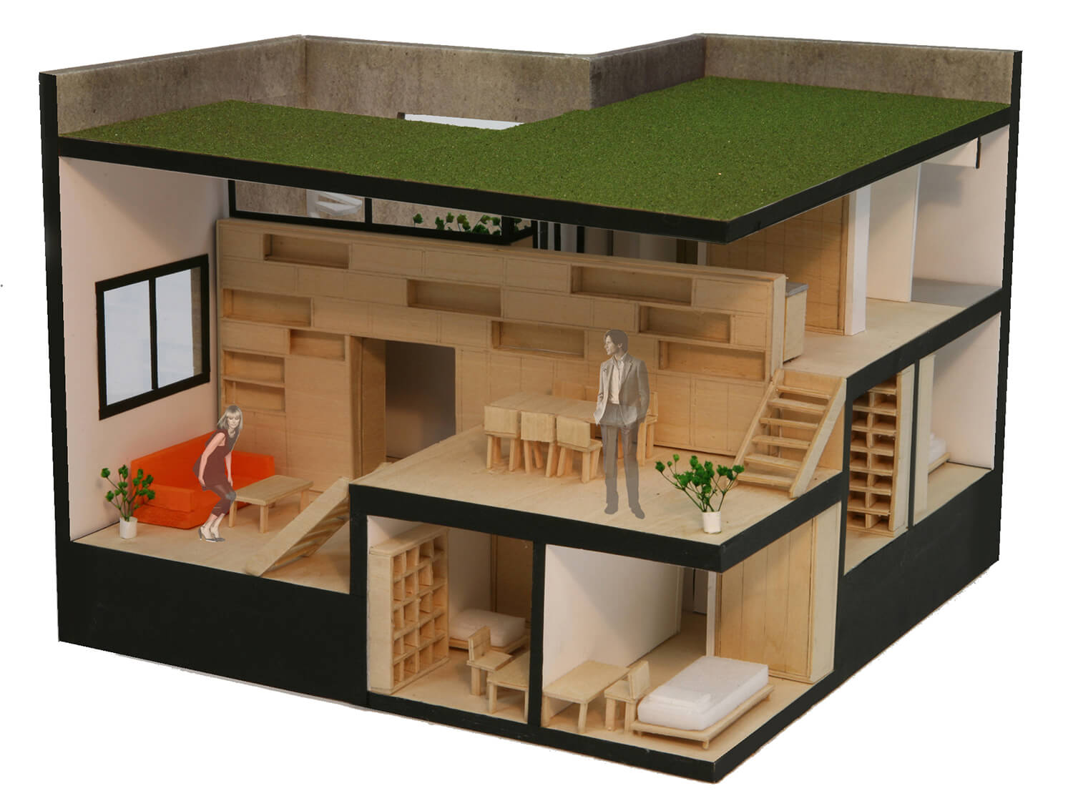
This house makes use of the sloping street. From the ceiling height to the floor level varies from the high ceiling height formal living room, through the more intimate dining room, to the semi-private kitchen, creating different space atmospheres. Starting from the living room, dining room, kitchen are succeeding one another like steps leading to the roof terrace. Bottom and under those “public” spaces, daily necessities rooms as bedrooms are gathered into a private “back space”, in this way, none of them can be seen from the guests. Also, in every room, plenty of storages, numerous niches, and varied depth hidden cabinets have been created, in a way to keep the rooms tidy easily.
- Location:Yokohama-shi, kanagawa
- Category:Residence
- Completion:2008.10
