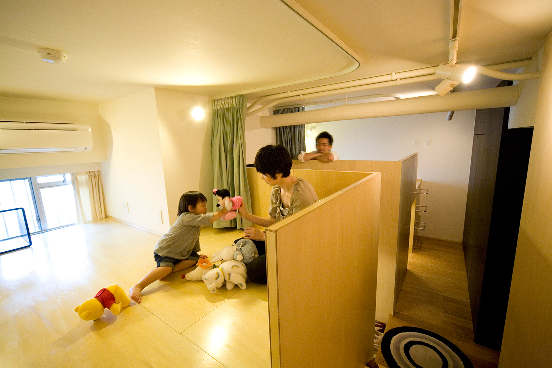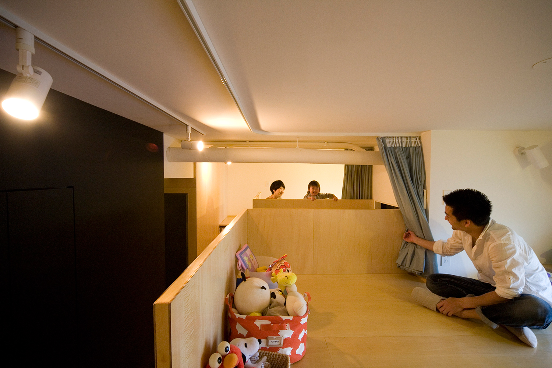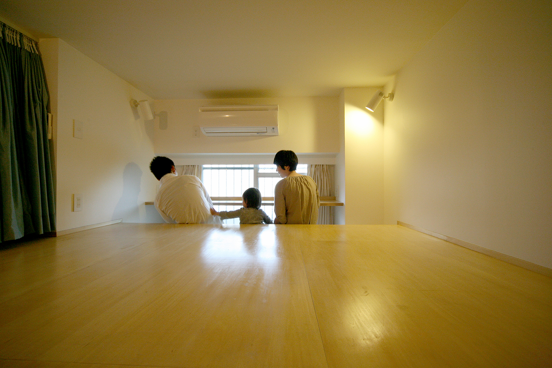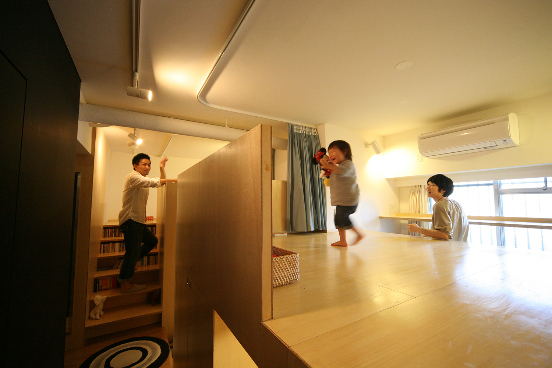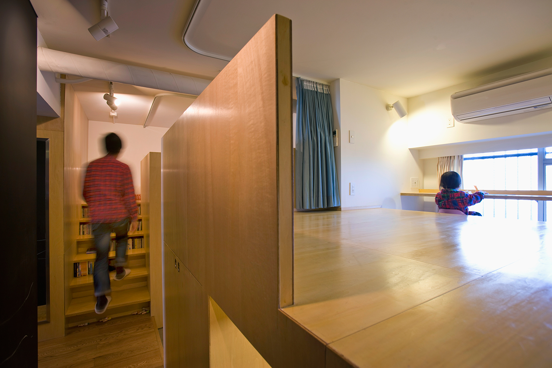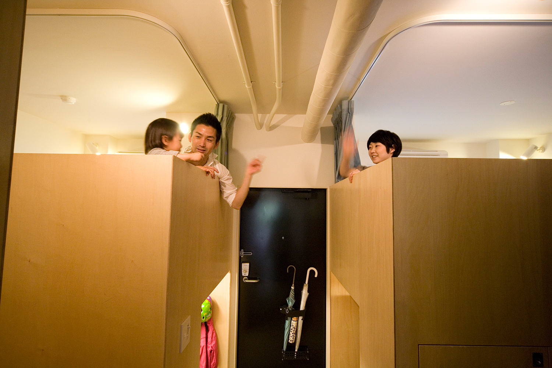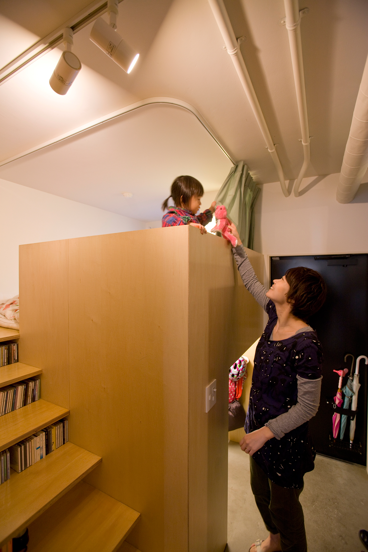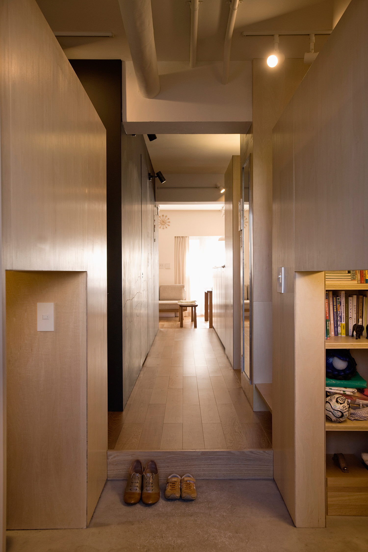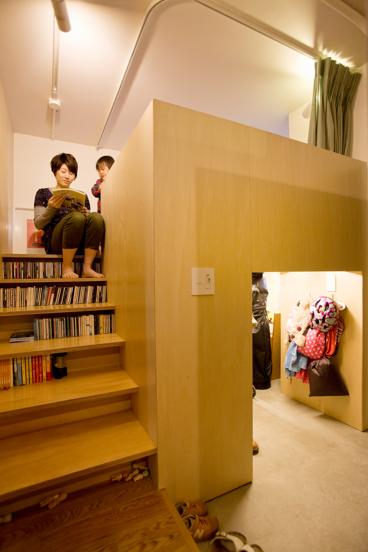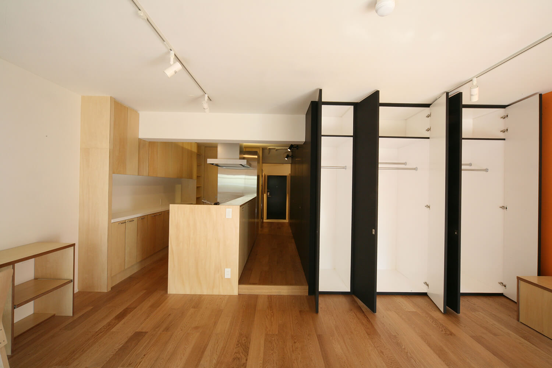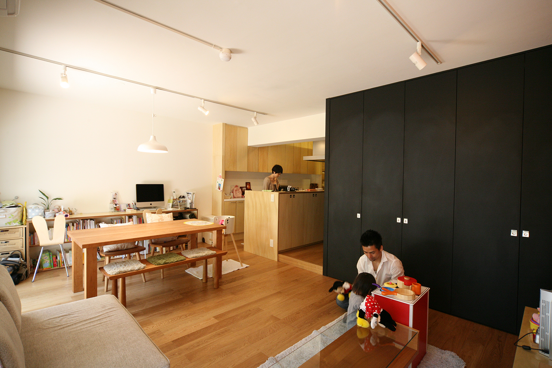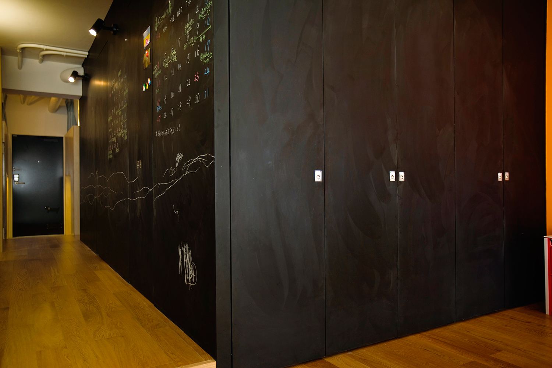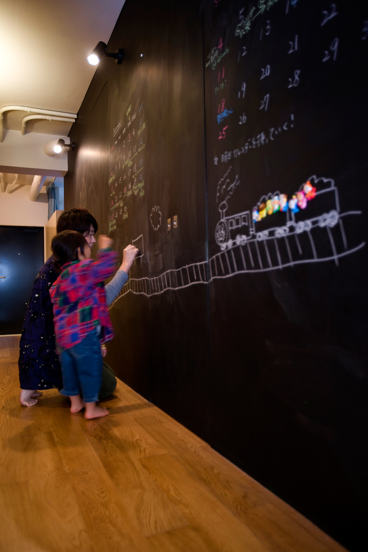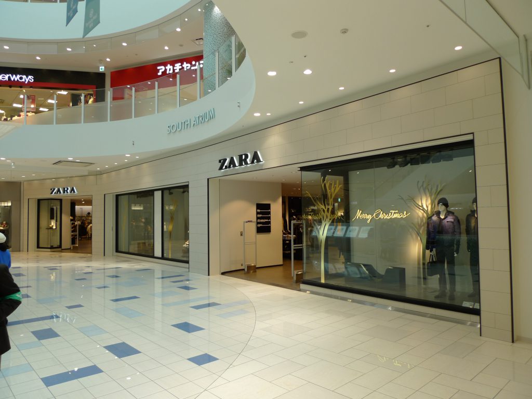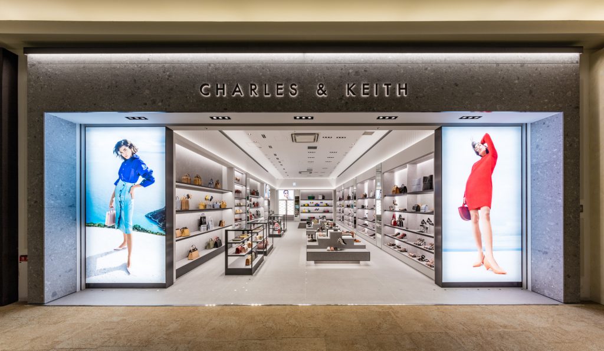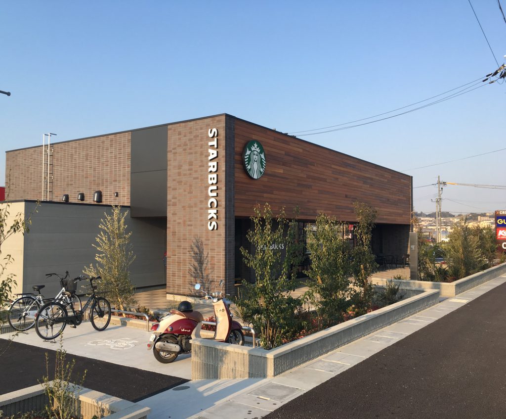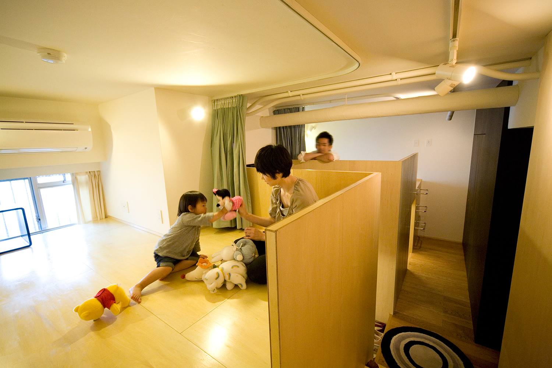
This flat is part of a project to fully renovate a 21-year-old building formerly used to house company employees. The floor plan is divided roughly into two halves, with the kitchen and bath in the center. The field of view opens out as one enters more deeply into the unit, emphasizing the brightness and expansiveness of the living room and private garden. To the immediate right and left of the entryway, two boxy lofts provide sleeping areas above and ample room for camping gear, a baby buggy, or other large items underneath. The privacy of the sleeping areas is ensured via a half-wall. The unit is full of similar creative details such as stairs that function as bookshelves and a window-seat desks in front of the windows in the lofts.
- Location:Kawasaki-shi, Kanagawa
- Category:Flat
- Completion:2011.02
- Contractor:Arch.directions
- Photos:Key Operation Architects
- Total Floor Area:69.52 ㎡
