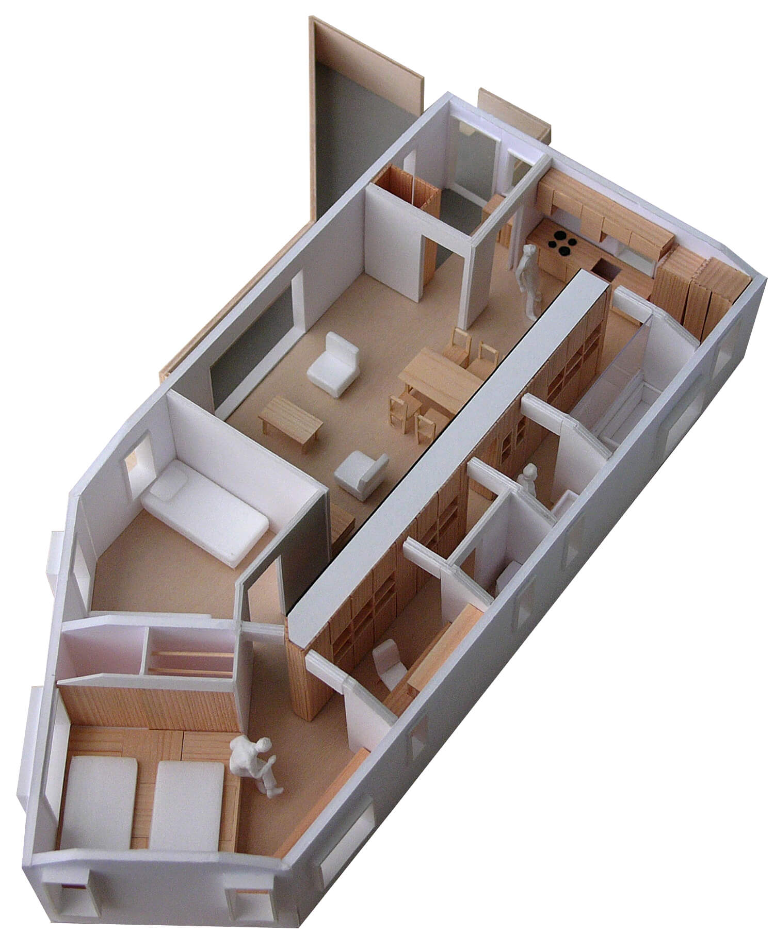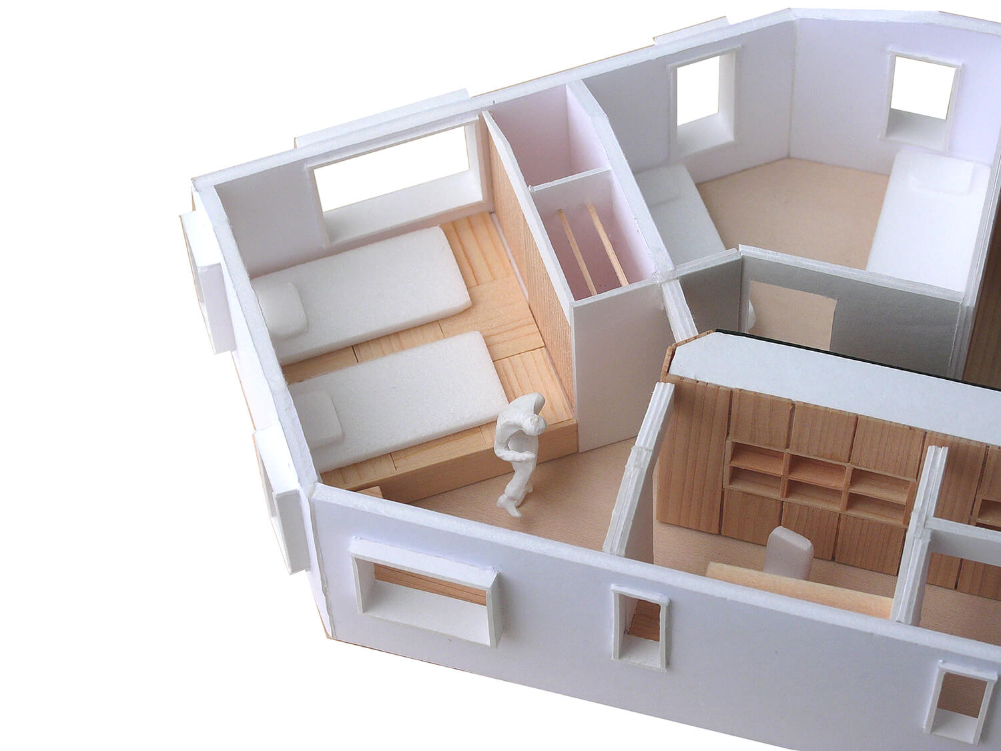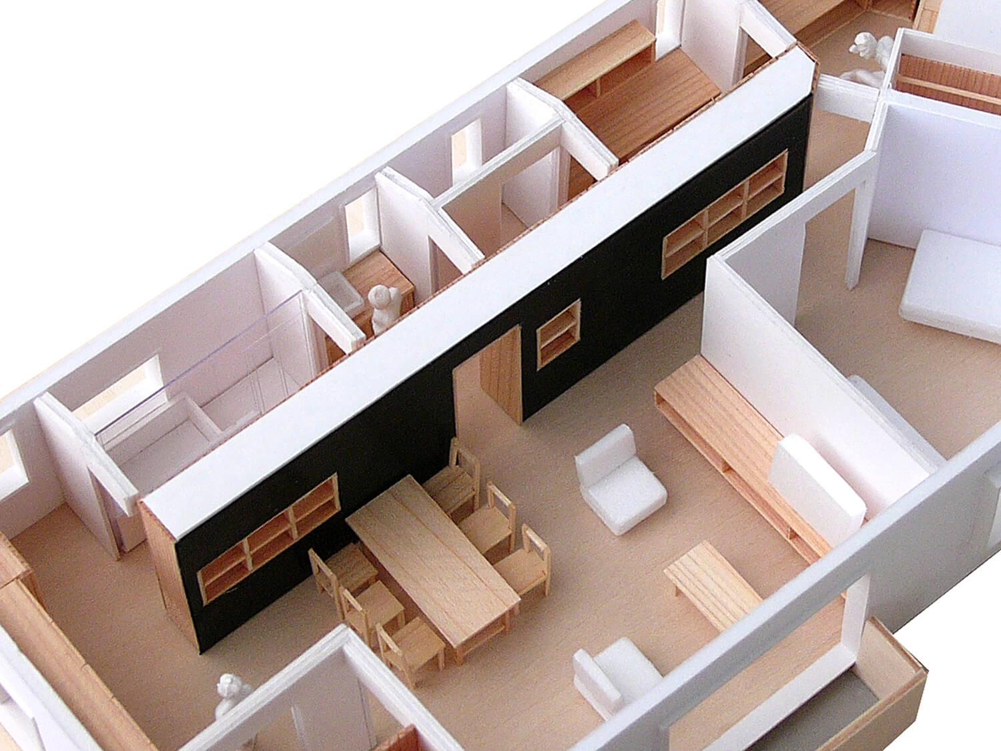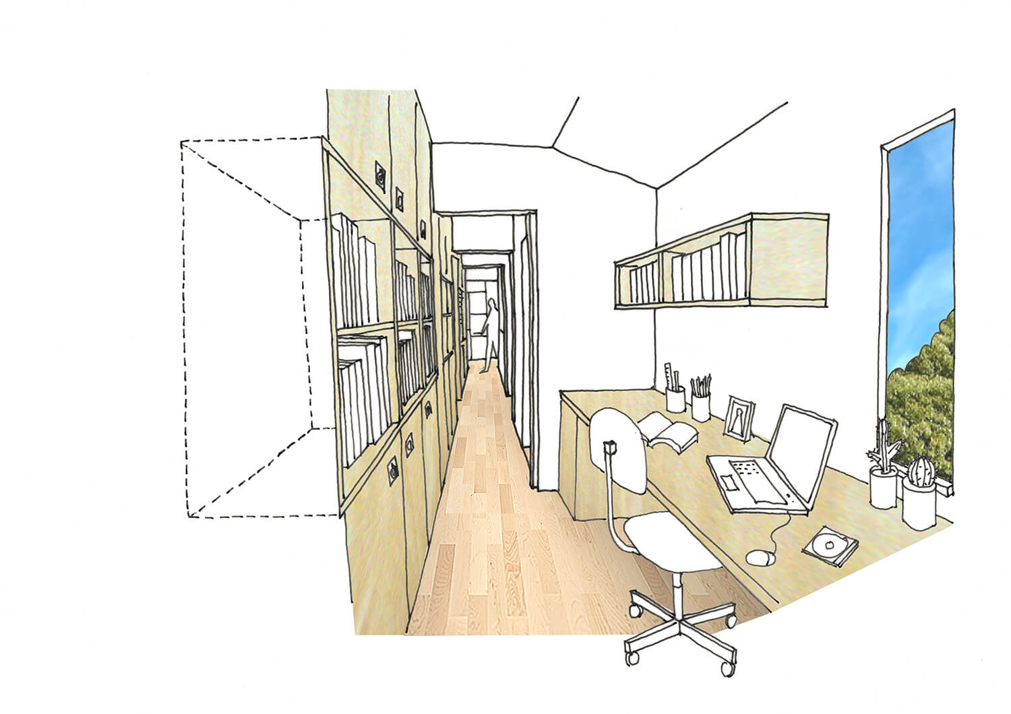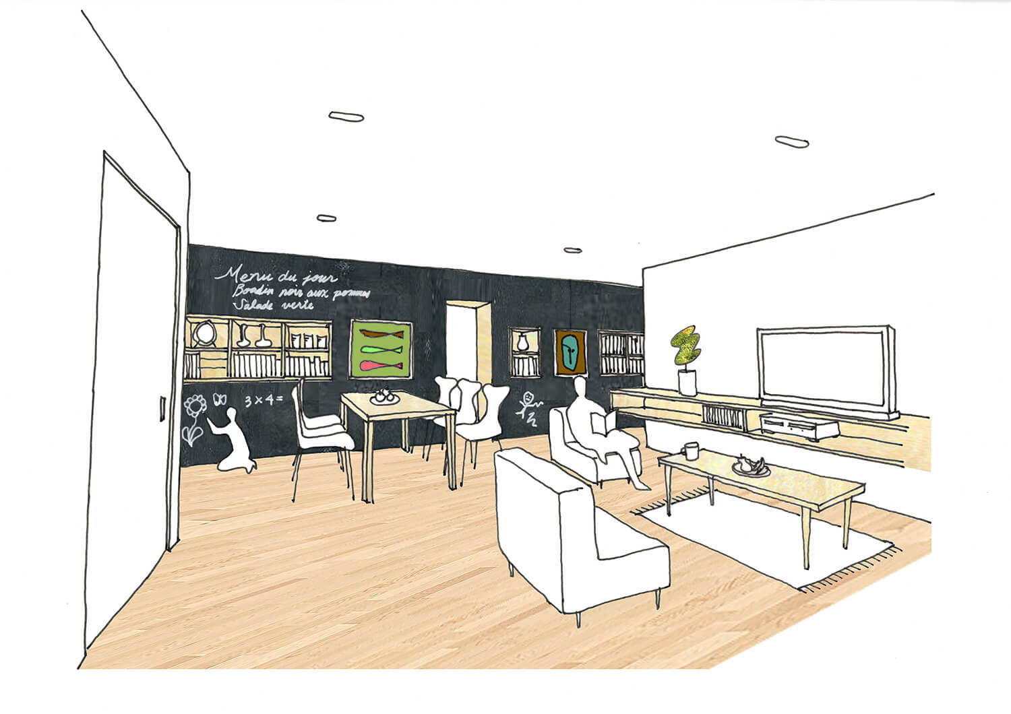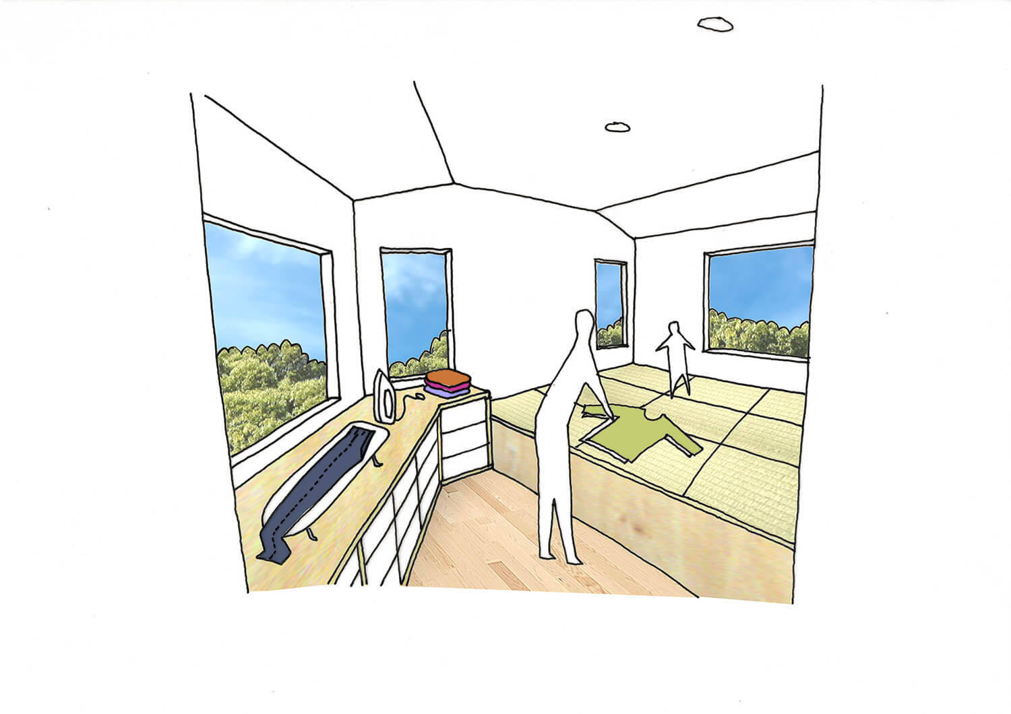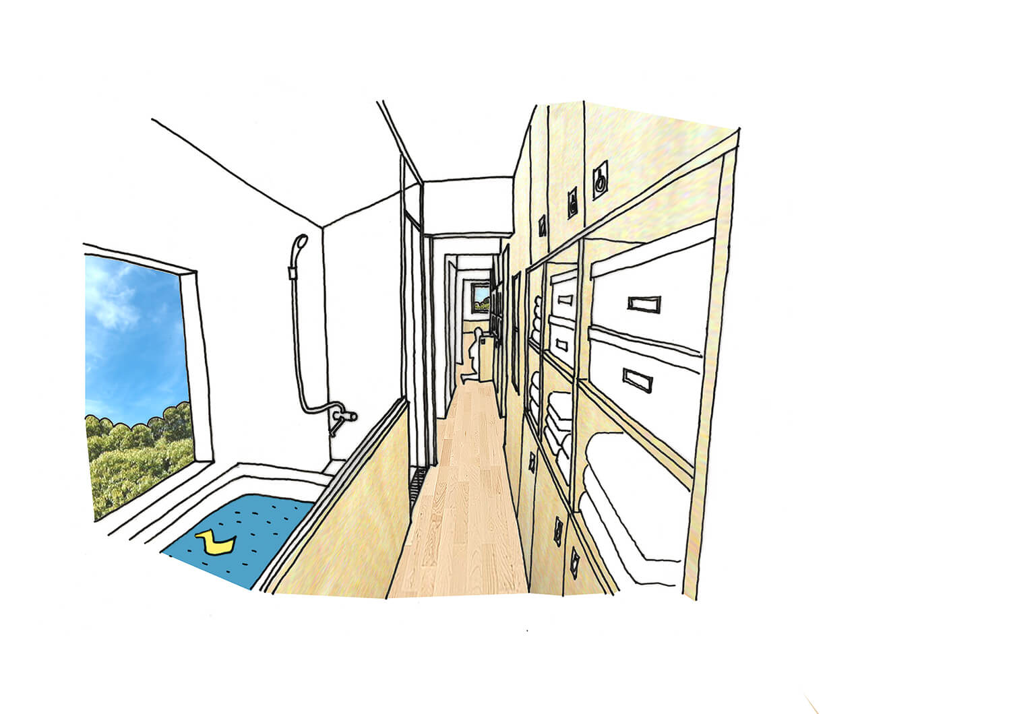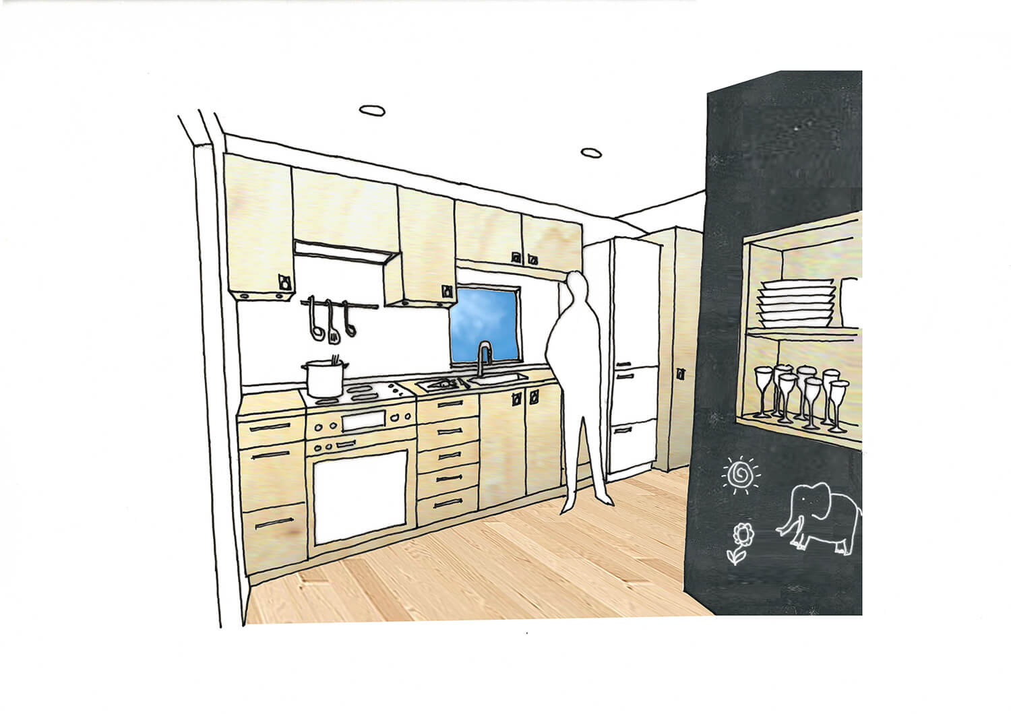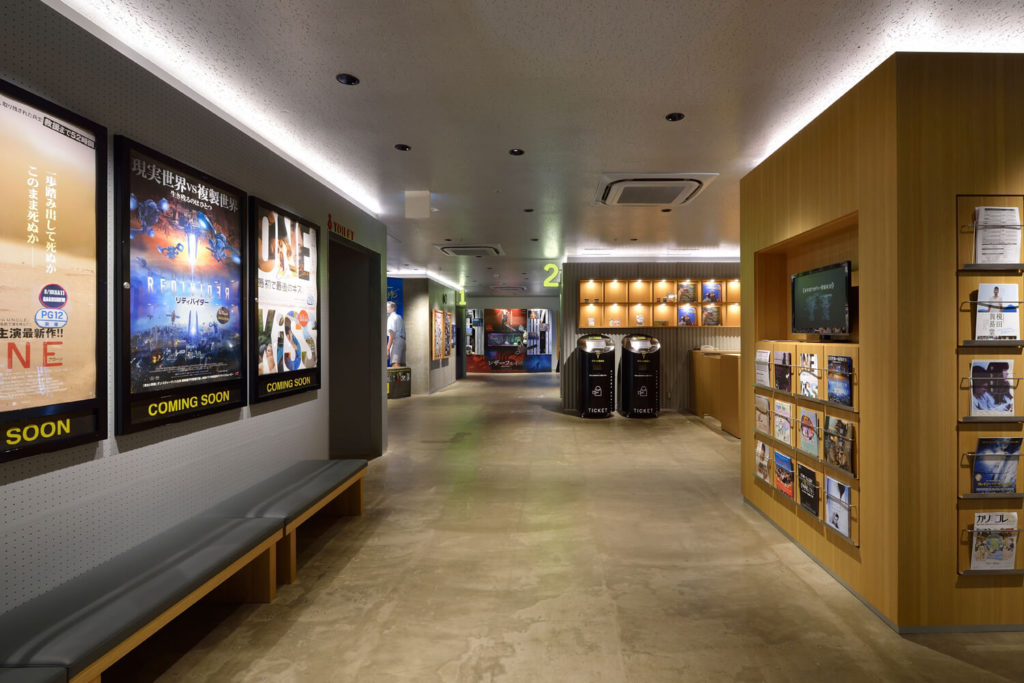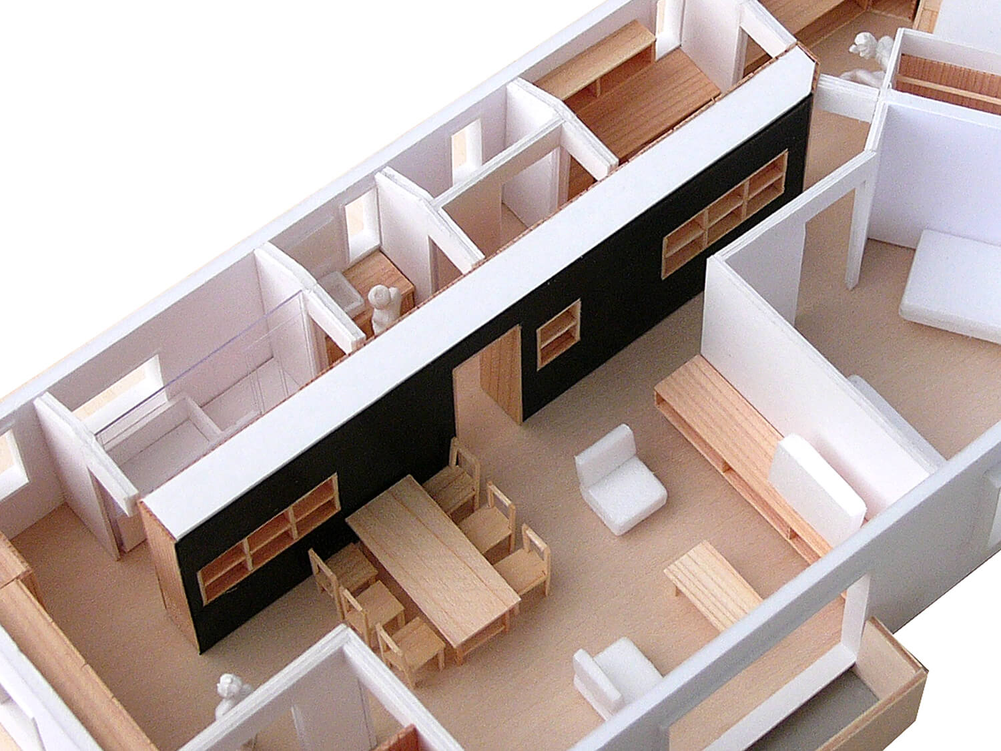
A layout proposed for a never-used skeleton for the son the householder because of a job transfer. The existing OM solar chimney is included inside a linear furniture-wall which divide the space between the existing large space converted into a simple living spae and a service area with large amount of storage. From the master’s bedroom, study, toilet, washroom, bathroom, kitchen are following one to another in a corridor-like space as an efficient way to go through every steps of the morning preparation.
- Location:Ota-ku, Tokyo
- Category:Residence
- Completion:2006.08
