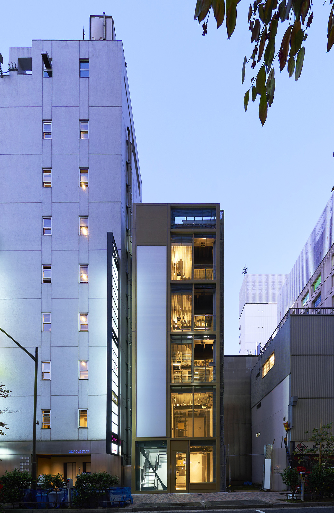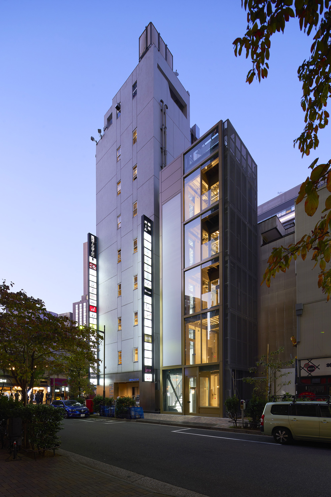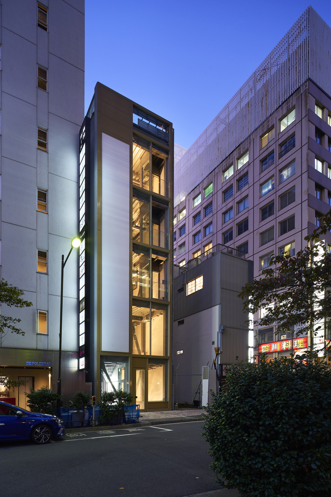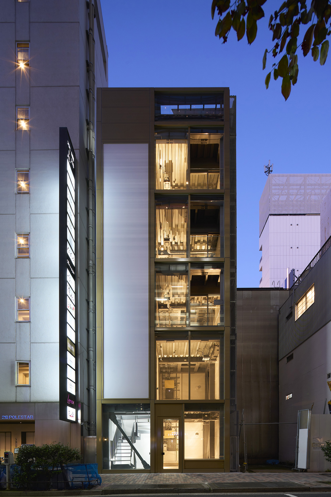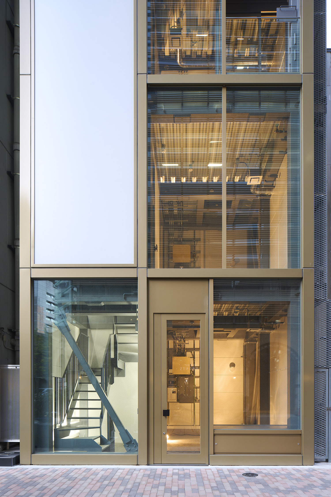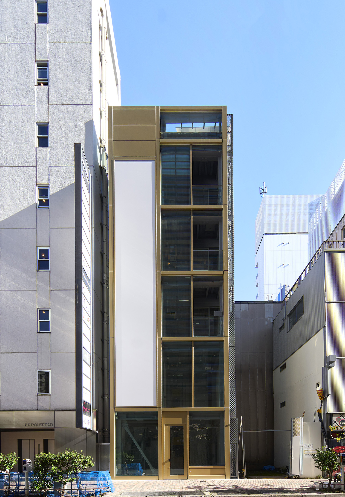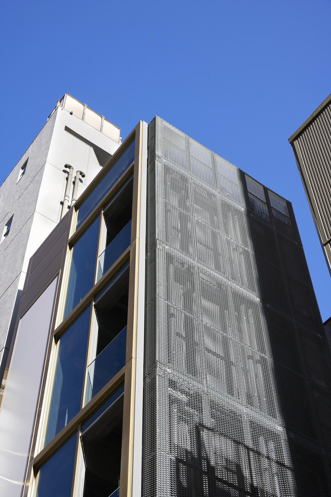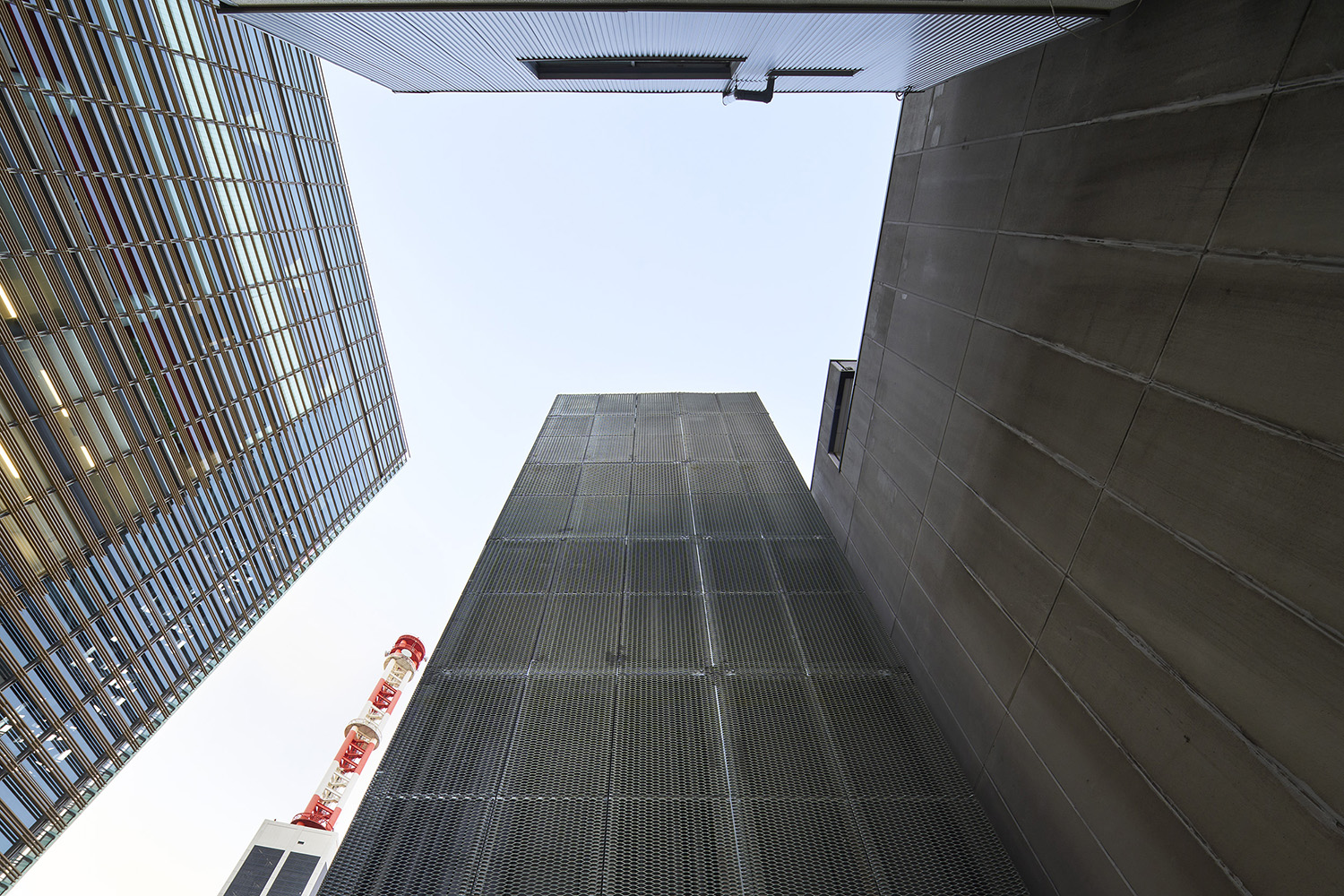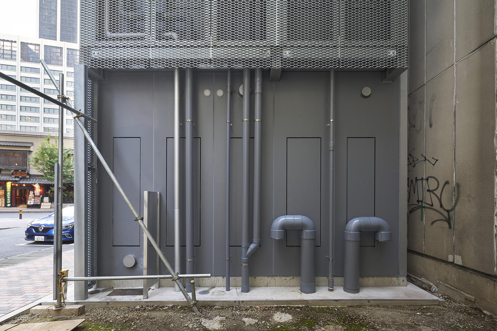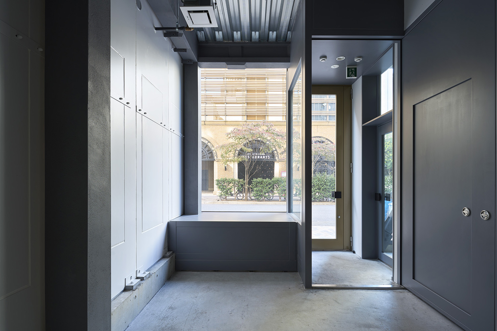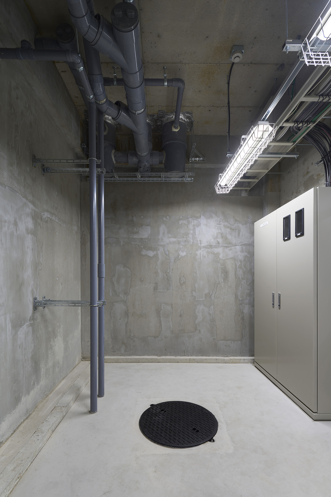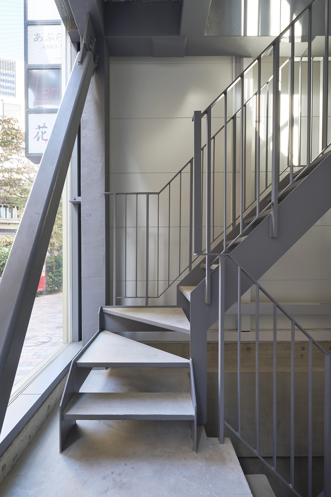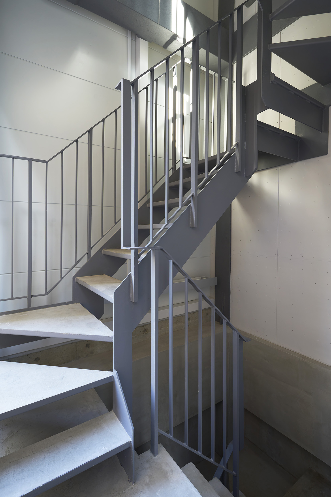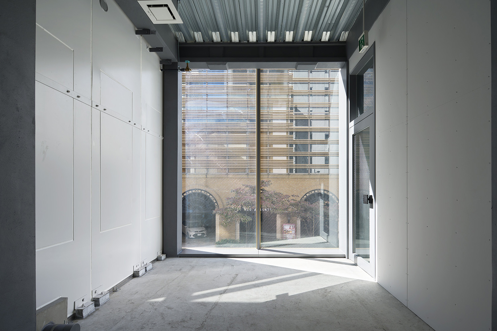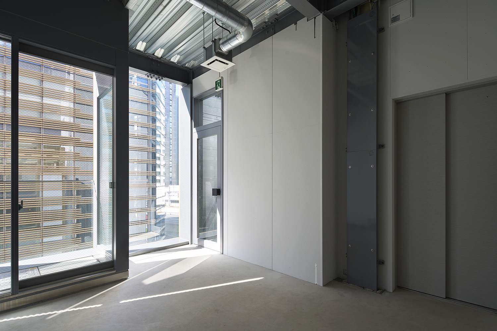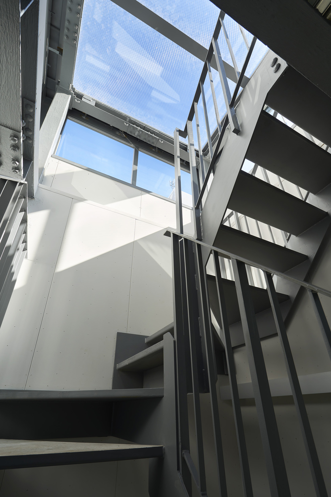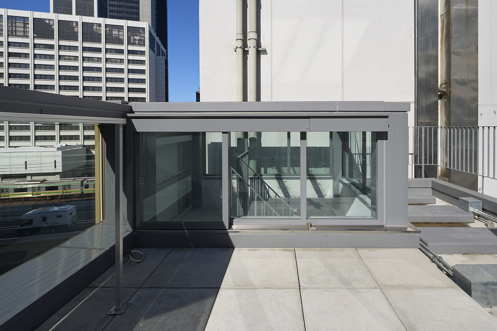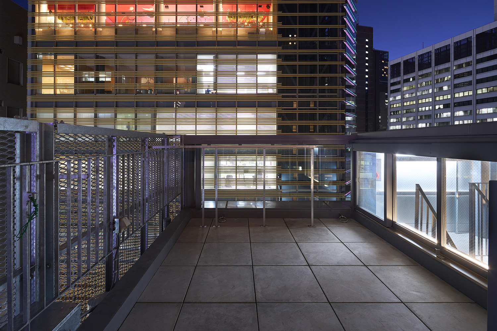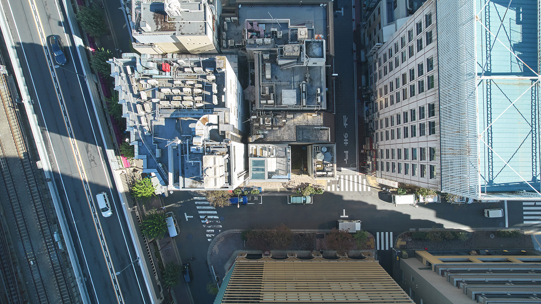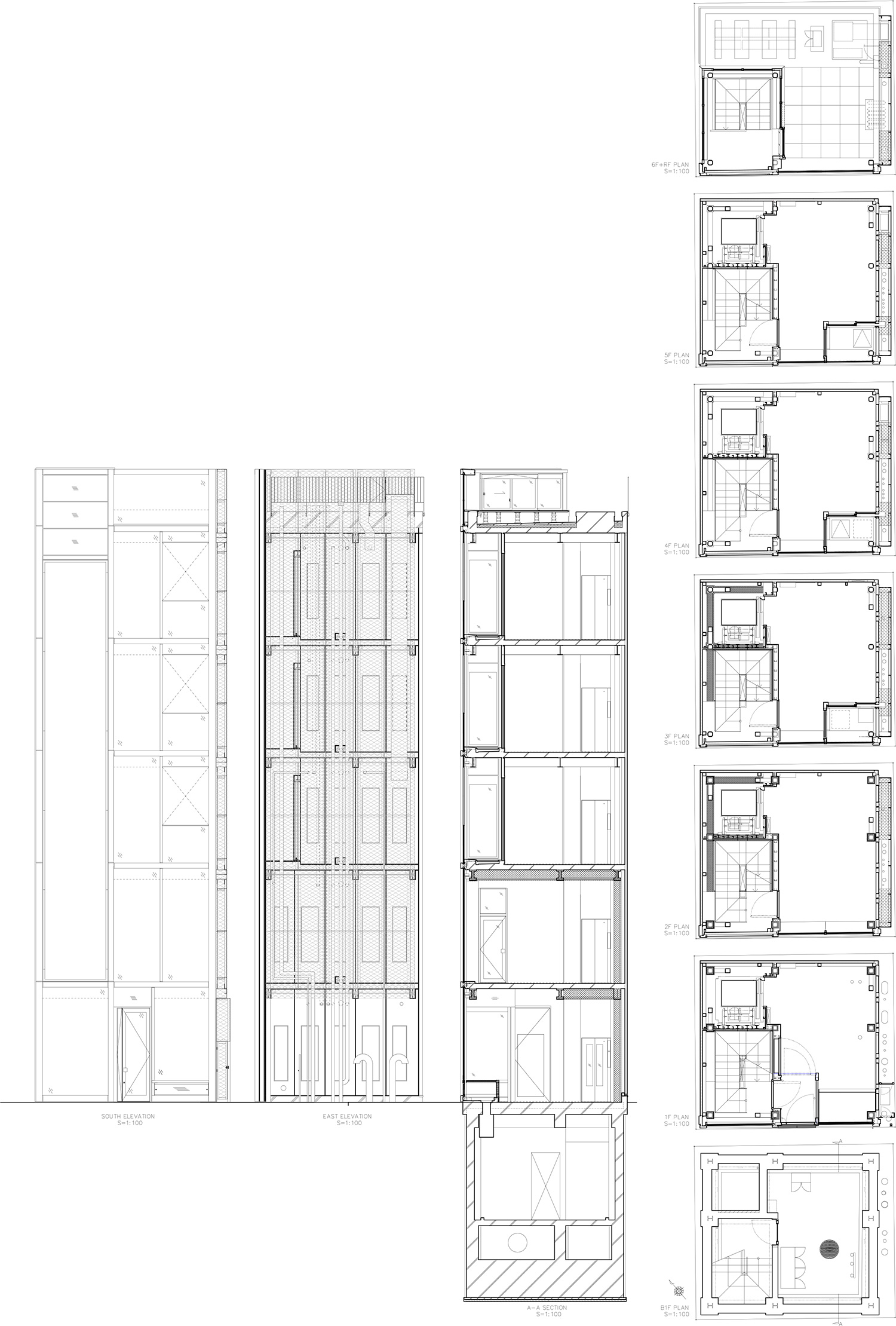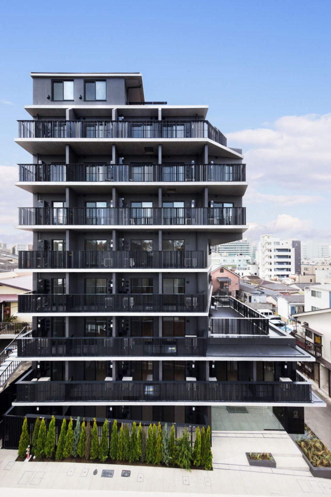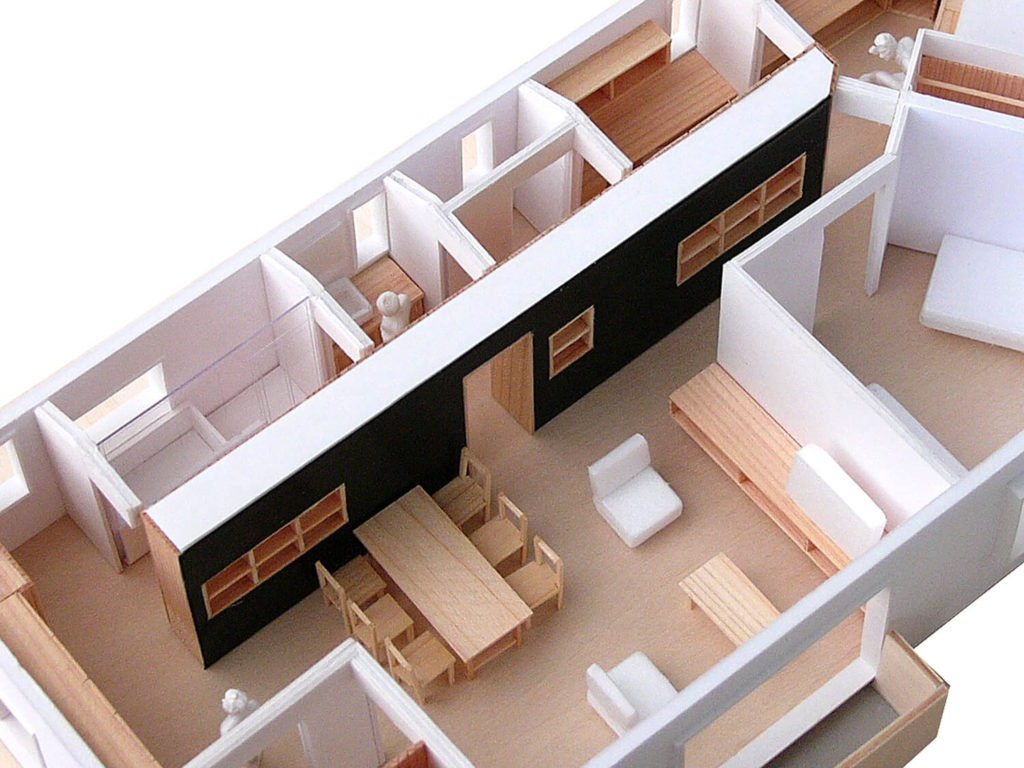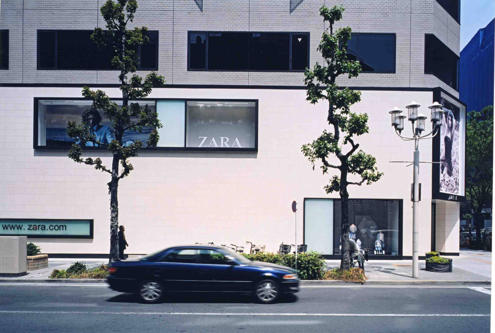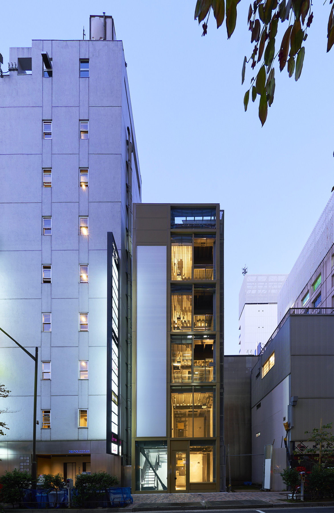
Compact building for lease, off the corner of Hanatsubaki-dori Street and Ginza Corridor Street.
Tokyo’s famed Ginza commercial district commands the highest property values in Japan. Although the lot to be developed was only 6.27 metres wide and 5.46 metres deep, the relatively high value led to a detailed review of options to maximize rental income. A building three levels above ground is the limit for a staircase-only option, which in turn limits leasing and rent payments to three floors. More levels necessitate an elevator. The front-to-back alignment of staircase and lift and separate leasing of each floor, however, require a common corridor that leaves the ground floor with hardly any space for lease. A lift and staircase across the width of the façade would eliminate the common corridor requirement, although the street view from the inside would be blocked, and an escape balcony required on the third and higher floors could not be accommodated. The conclusion reached for this property was to master-lease a building with five floors above ground and a basement. The design incorporated the front-to-back alignment of staircase and elevator, and considered an upscale restaurant, jewelry store, or watch store as the target tenant.
For installation of the staircase and lift along the side of the building, the foundation wall below ground needed to approach the property boundary at a margin of 200 mm that prevented ordinary retaining-wall construction methods. An “open caisson construction method” was consequently adopted as follows: The concrete foundation was precast as an open caisson, above ground at the site. The basement earth was then excavated and removed, which allowed the caisson to sink below ground level under self-weight. Having prior experience with building construction, the general contractor, Ohara Komusho provided the expertise for this method frequently employed in civil engineering. Although the underground foundation was designed to be 6 meters deep and rest directly on the support layer, the first open caisson was poured 2.5 meters deep. To facilitate sinking under self-weight, tapered metal was attached to sharpen the leading edges and enabled the caisson to sink more readily. Earth was dug out from below the leading edges into the open caisson that functioned as retaining walls on all sides. A second open caisson was poured for the remaining depth of 3.5 meters on top and the foundation was sunk further. The work to level the caisson while adjusting its horizontal position as it sinks is extraordinarily difficult. For this foundation, earth at the base ebbed away, possibly from groundwater flow, and induced an adjacent 70-year-old, three-story wood structure with no foundation to tilt. Despite the additional time spent to tear down the building on neighboring property and adjust the caissons, the basement work was completed successfully after pouring the mat footing and plinth beams.
Because of the small footprint, the steel frame above ground needed to be as slender as possible. Thick-walled steel columns called “Kaku Hotto” in 150mm- and 125mm-square sizes were used. Fireproof coating called “Cera-tighca” was applied to the first and second floors that required fire resistance rating of 2 hours, and fireproof paint with resistance rating of 1 hour was applied to the third floor and above.
The basement comprises a storage and utility space that houses the electrical intake panel, telecoms cabinet, and drainage pipes. At ground level, a small space of about 50 centimeters was created on the west side of the site to install the water meter. Since space for catch basins was difficult to secure, a covered setback below the front window frame provides this space and the access. The staircase is installed at the front of the building and the route from stairs to exit door is very short for any emergency evacuation.
The west side of the building incorporates exterior conduit space that allows vertical travel of utility lines and installing of air-intake ports. To allow separate tenant improvements later, the wall on each floor facing the exterior conduit space has fitted inspection panels for access. The conduit space is protected outward with a facing of expanded metal mesh.
The façade is finished with a gold color for an attractive, luxury feel. Back-illuminated, flexible plastic sheet signage is installed vertically in front of the staircase façade portion.
Although the roof balcony primarily houses external air-conditioning and exhaust-fan units, an open-air space provides a counter for eating and drinking and windows provide views of the street and nearby buildings.
Video Full Version 18:03
Video Short Version 4:56
- Location:Ginza, Chuo-ku, Tokyo
- Programme:Building for rent
- Completion:2022.03
- Structure:Delta Structural Consultants
- Facilities:Comodo Facility Planning
- Construction:Ohara construction office
- Photo:Noriyuki Yano
- Site Area:34.28m2
- Buildingl Area:28.34m2
- Total Floor Area:167.76m2
