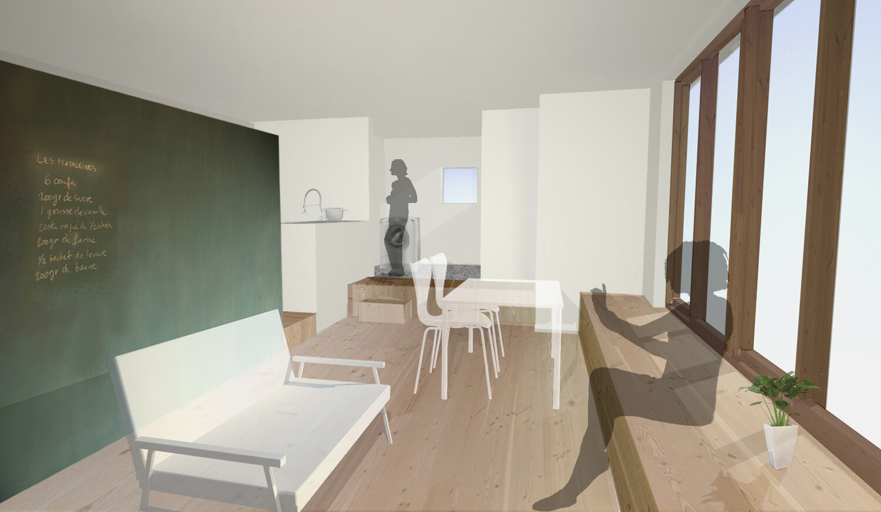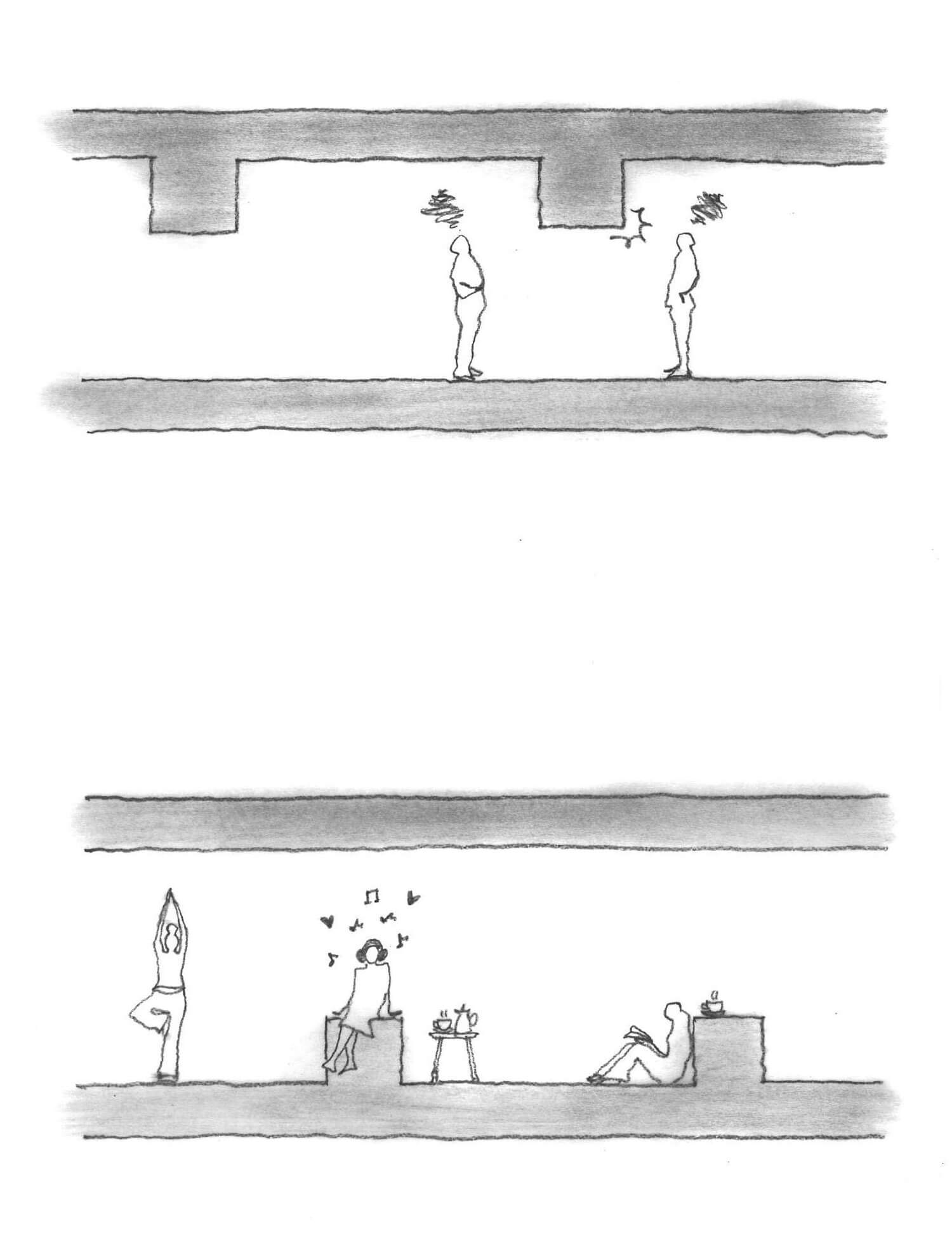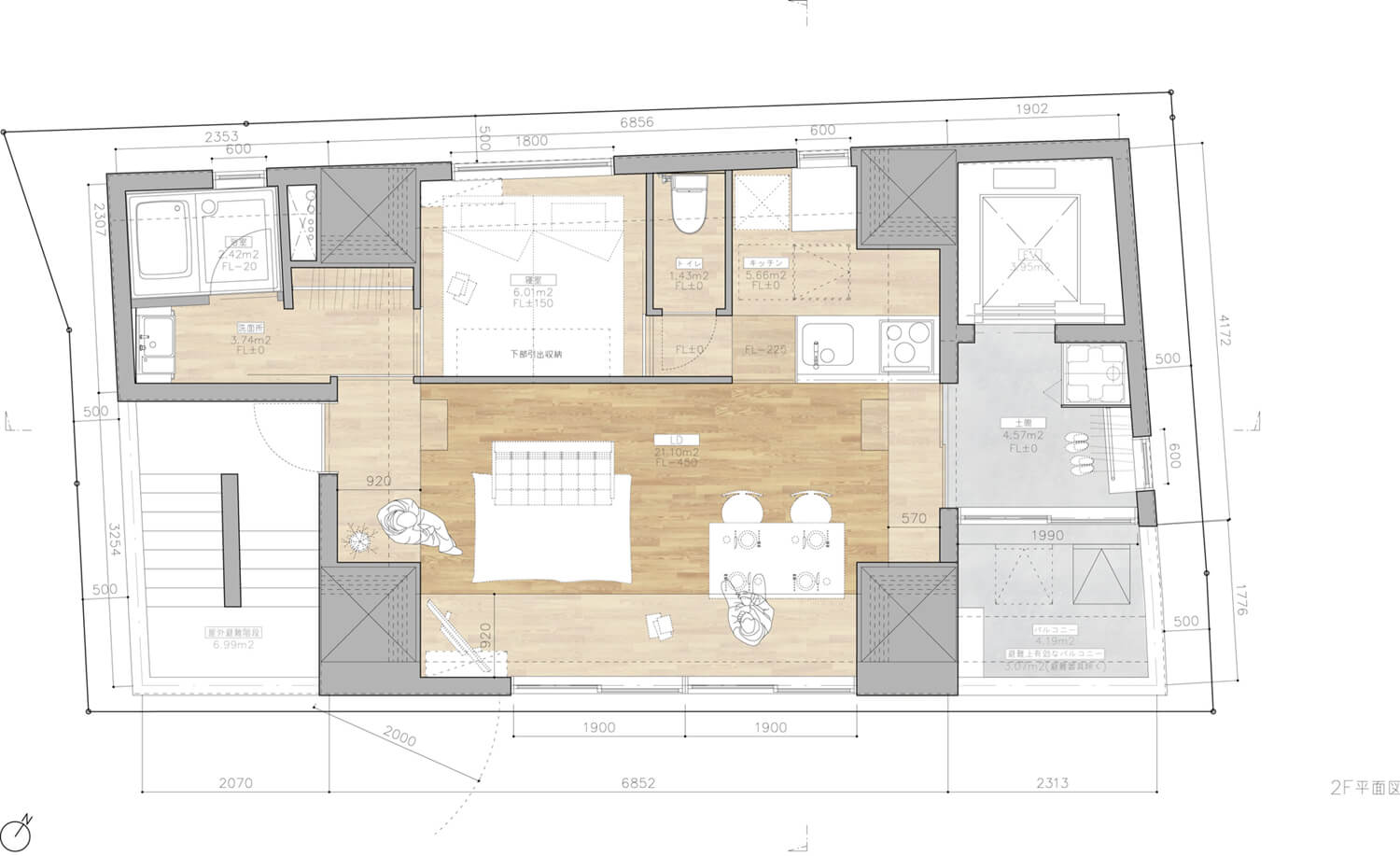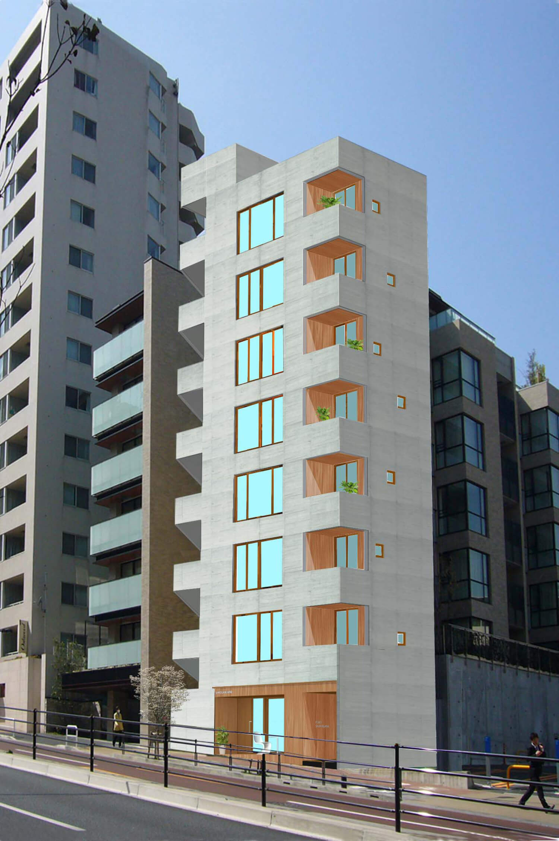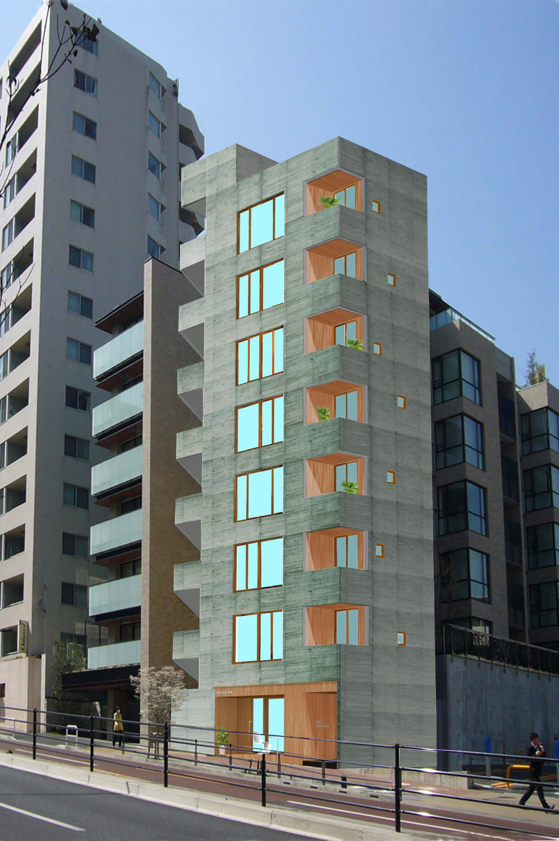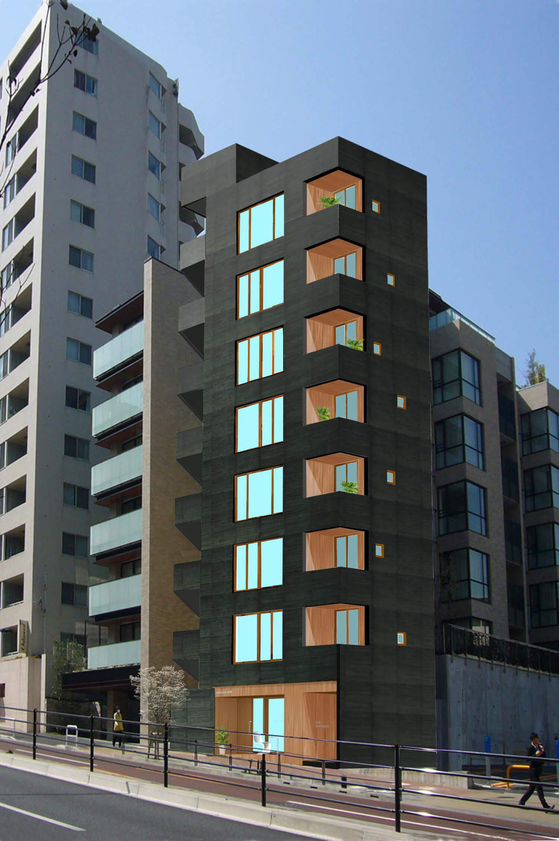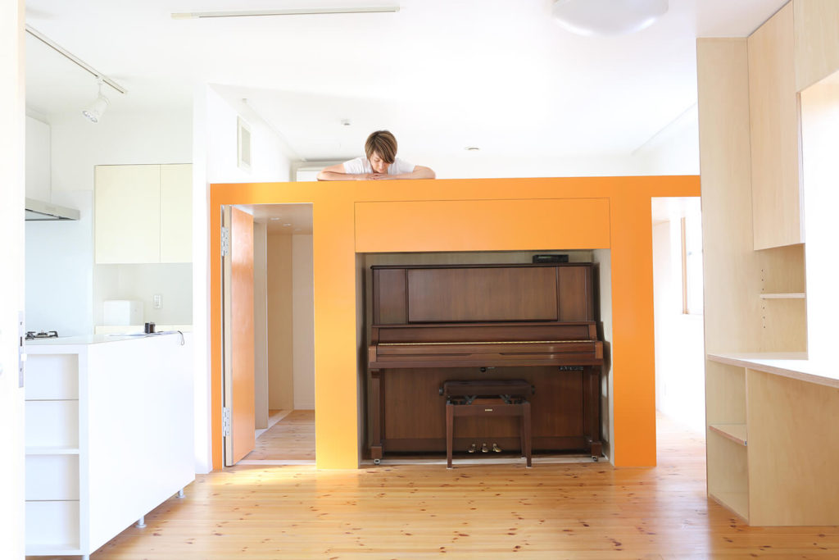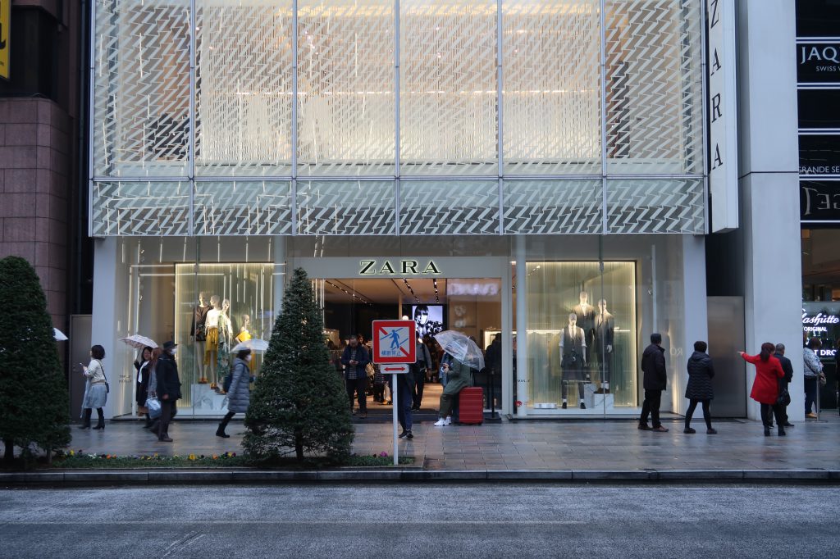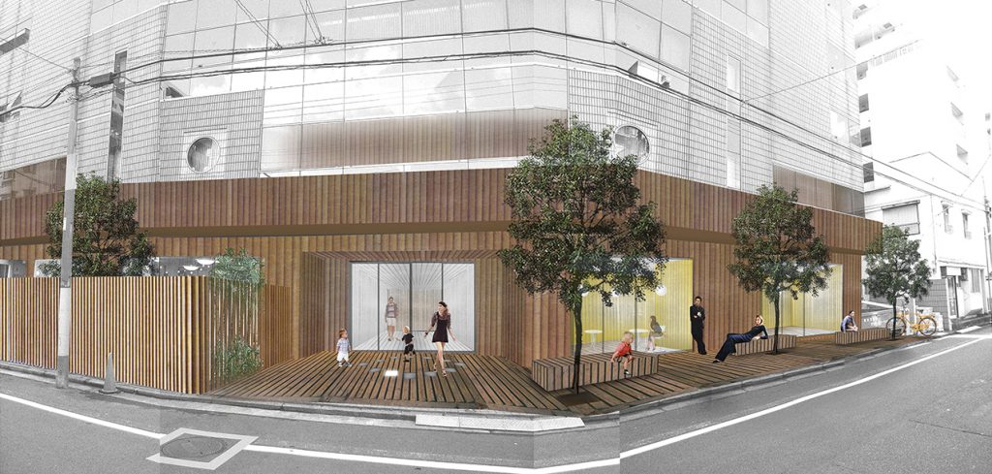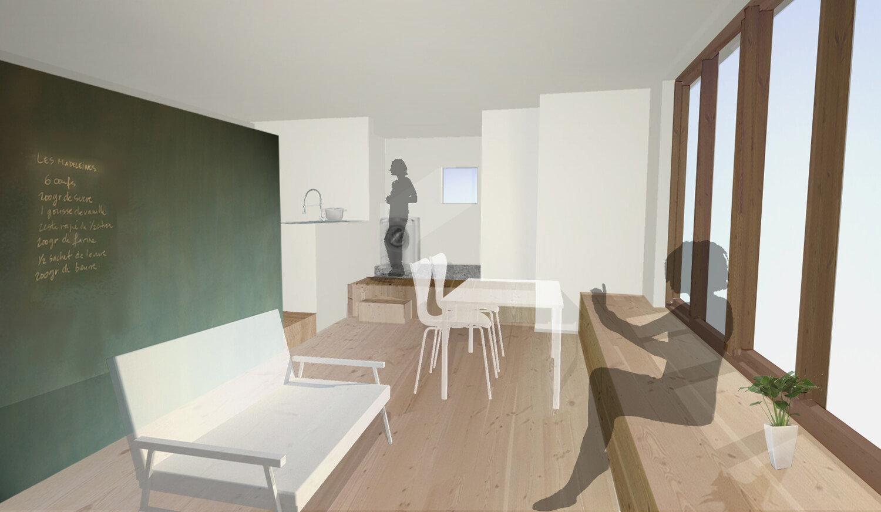
A housing complex project along Meguro-Street in Shirokane Tokyo.
It is composed of 1 shop and 7 housing units which have 45m2 per unit. As building is very slim tower, the pillars and the beams had to be quite large compare to the floor area. Normally, the beam position is under the slab. The idea we suggested was to have the beams on the slab and the beams can be used as furniture like bench. With this beam arrangement, residents can get tall view from each unit to the street and feel opened space.
- Location:Minato-ku, Tokyo
- Category:Shop + Flat
- Completion:2013.04
