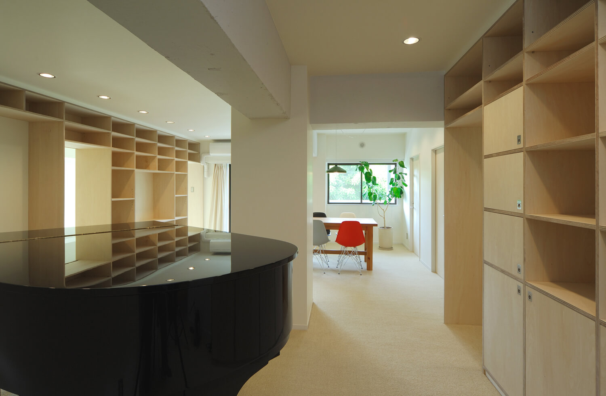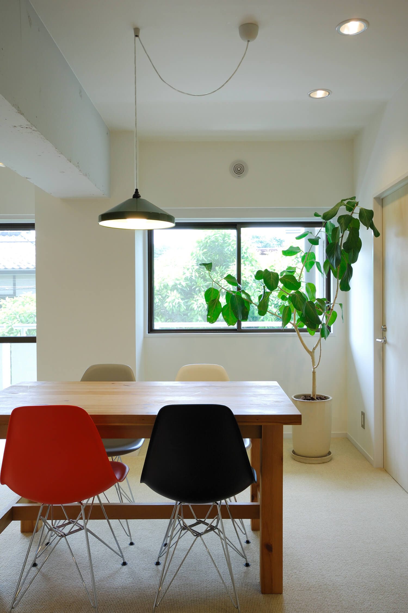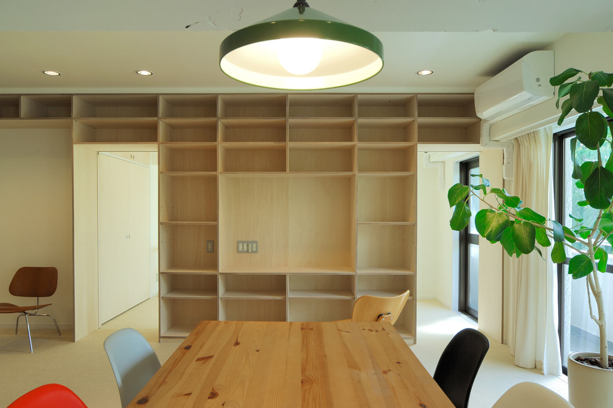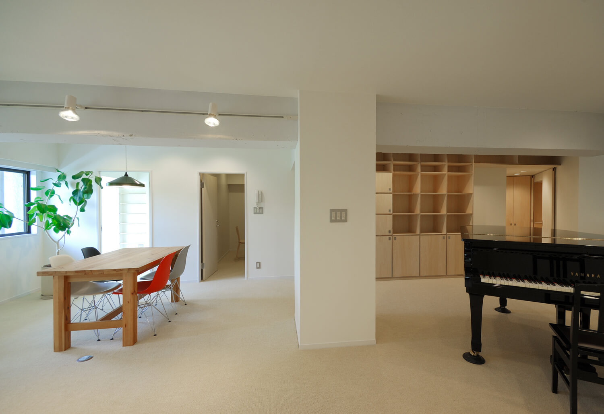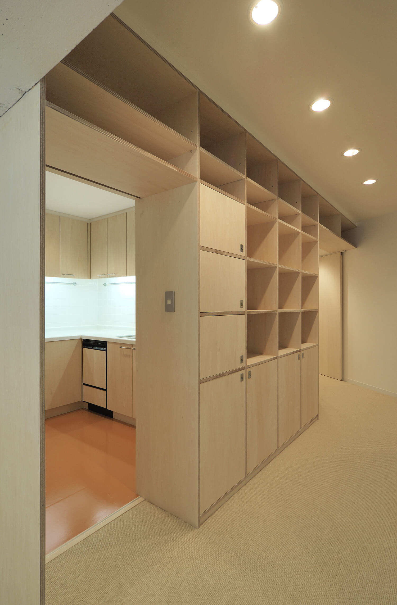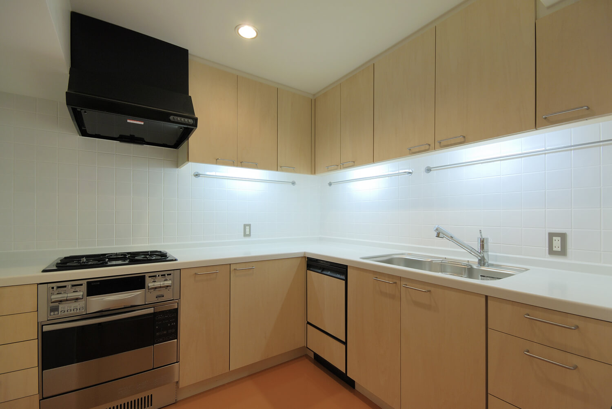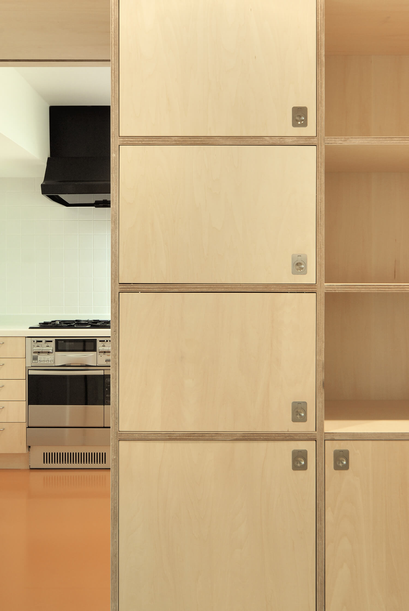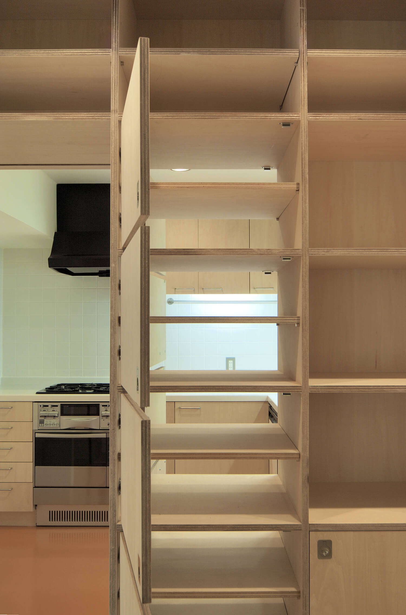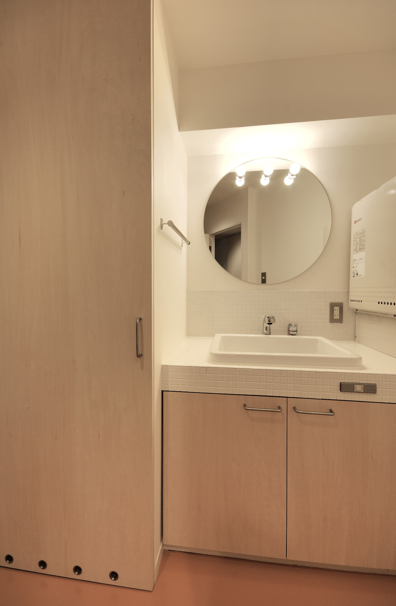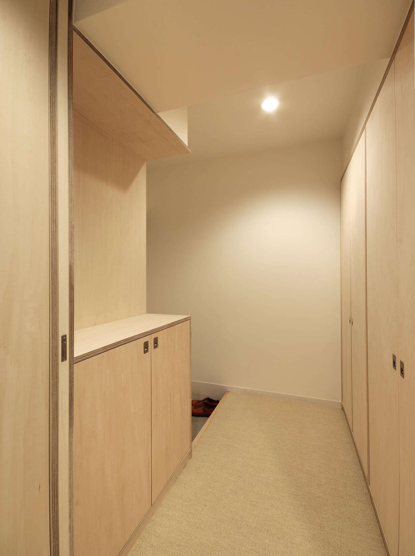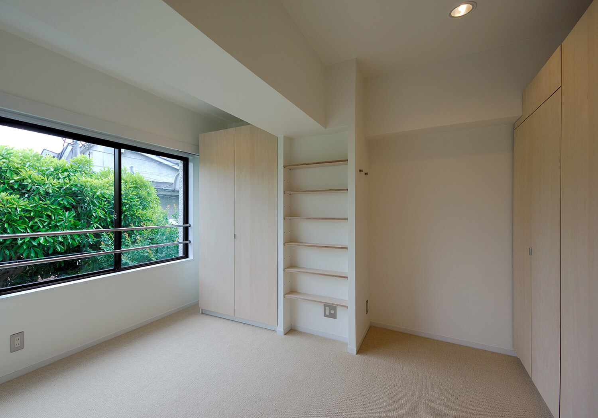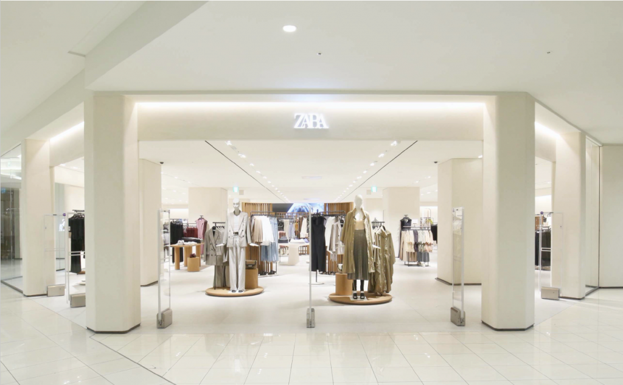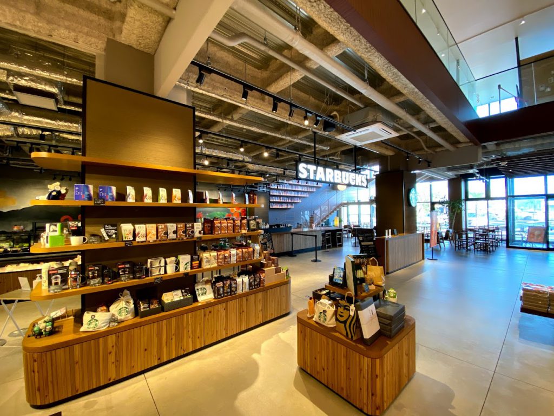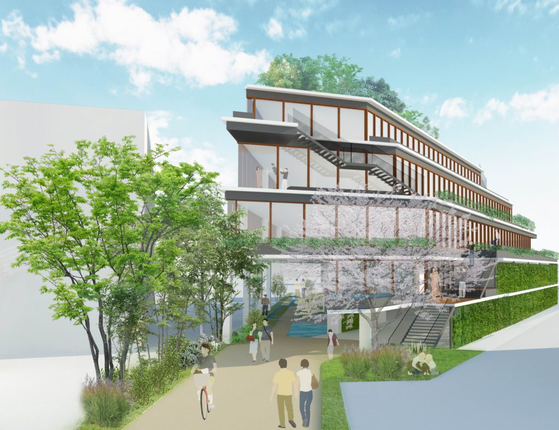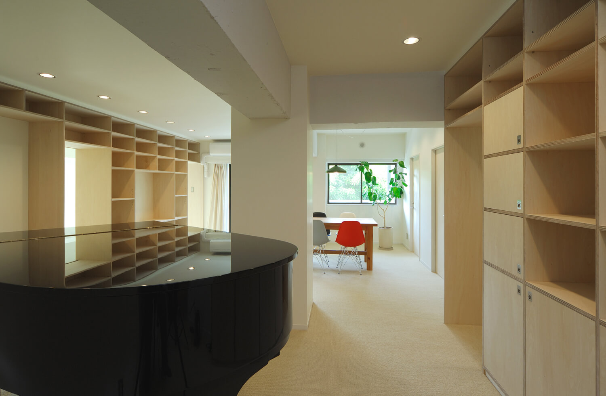
Renovation of a 30 years old flat with a distinctive triangular plan at 97㎡. The existing plan had the main spaces placed in a linear manner on the south side, and the space left on the north side was used as a triangular storage. When including the corridor the wasted space went up to 11㎡, whereas the living and dining room had the width of only 3m, which is too small considering the flat size.
Our proposal was to move the living and dining room to the center and connect it with all the other rooms. Consequently, creating a bigger living and dining space with the southern light penetrating the whole room and also eliminating the useless corridor space. The northern part is now the perfect space to set the grand piano. Also, we decided to take out the partition walls and leave the columns and beams exposed, and using them as the crucial elements for the soft division of the spaces.
- Location:Meguro-ku, Tokyo
- Category:Flat
- Completion:2007.06
- Contractor:Oga Kengyo
- Photos:Hattori
- Total Floor Area:88.789 ㎡
