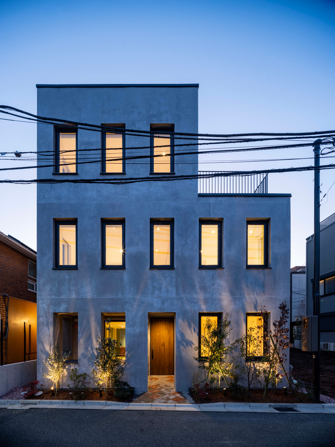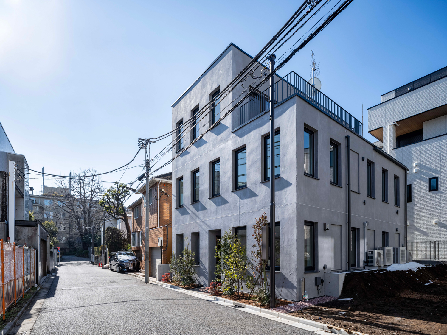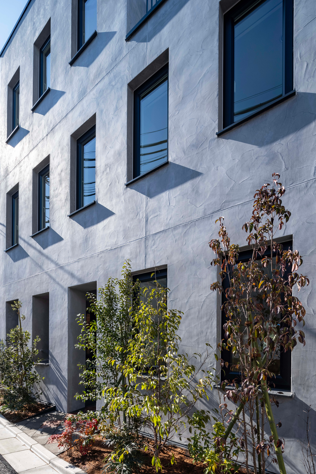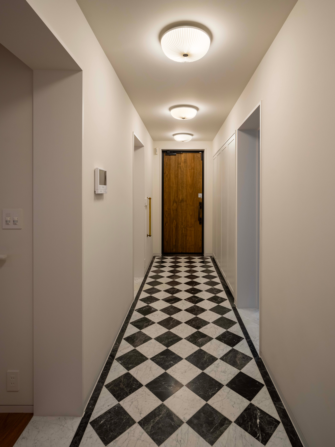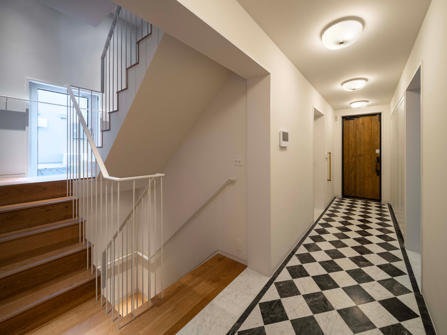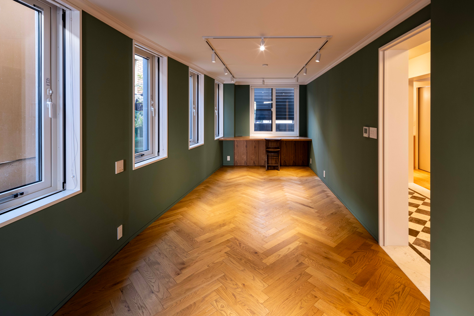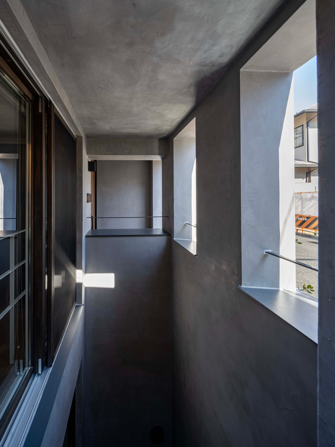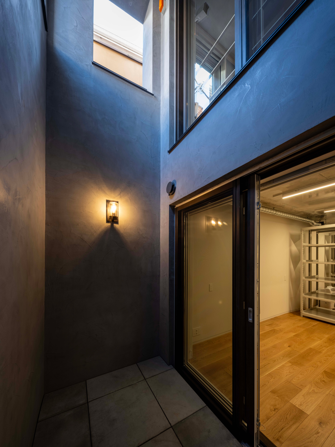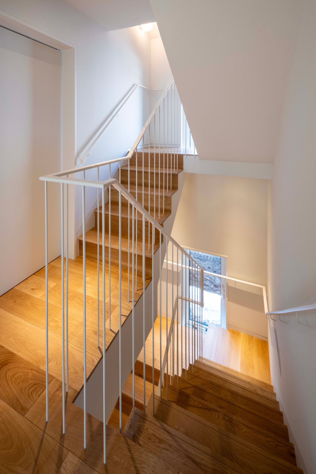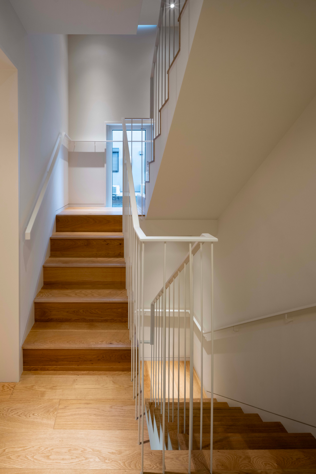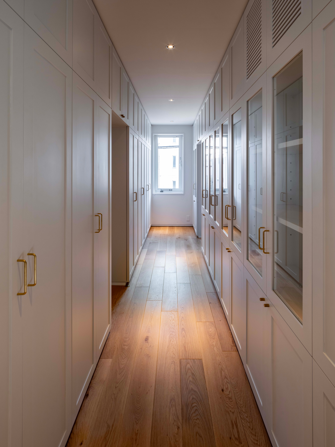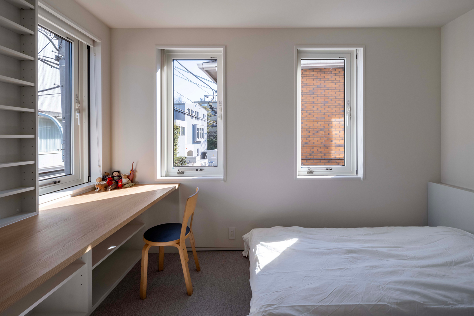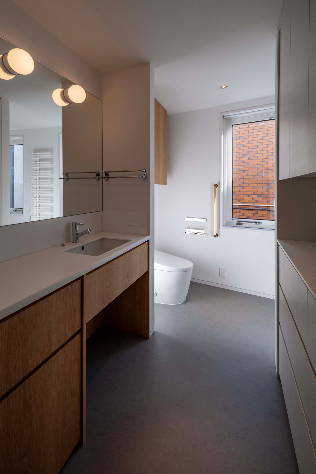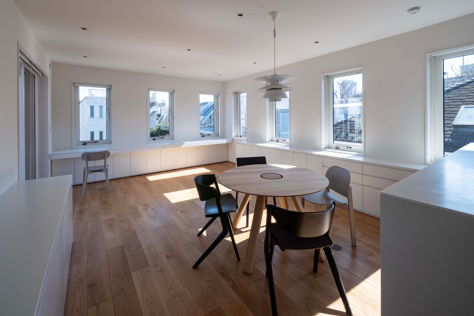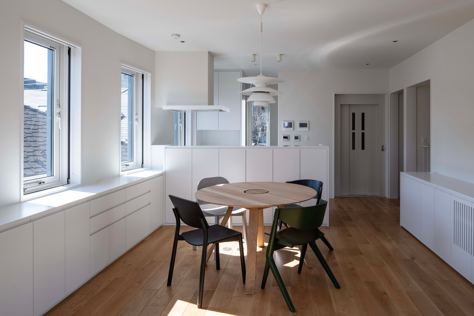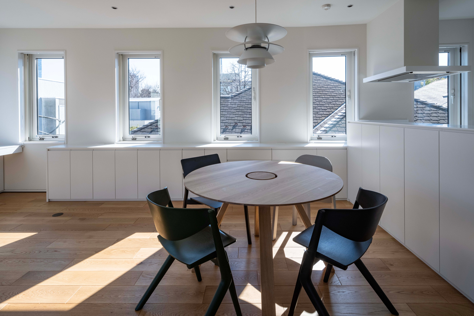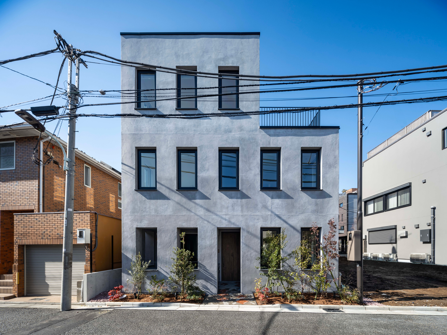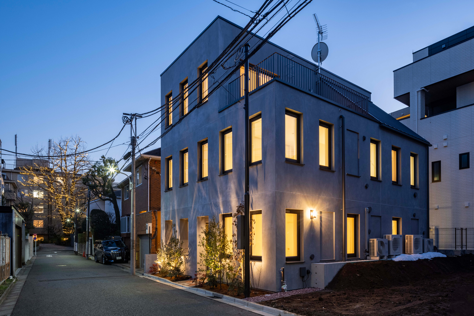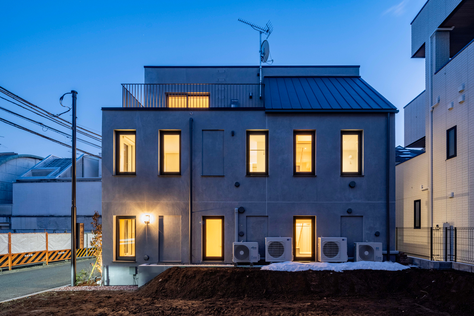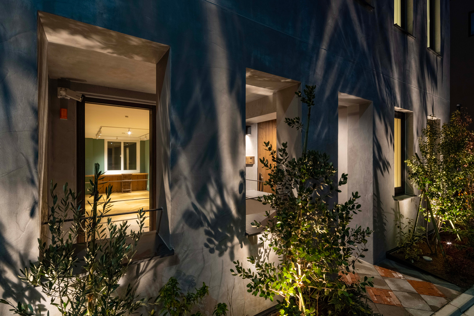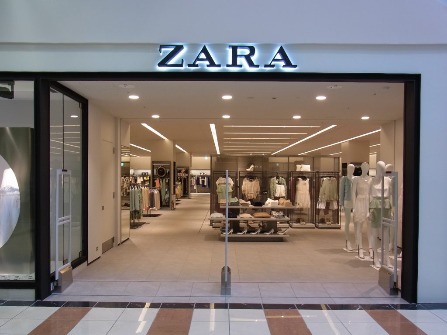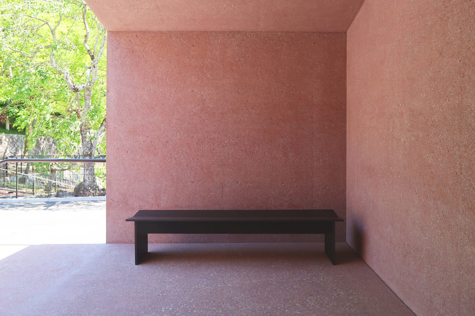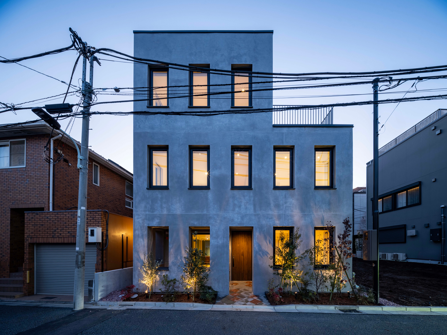
A house for two families was planned on a site divided by inheritance in a residential area of Minami Azabu, where many embassies and luxury flats are located. The site had been the home of the client’s great-grandfather, but due to the inheritance over several generations, the site became smaller and the building was closer to the street and the neighbouring land, so windows were an important theme, connecting the interior and the exterior. The internal composition of the living room, bedrooms and drawing room is overtly revealed to the outside when appropriate openings are made in accordance with the room composition. In addition, the larger openings in the living room and other rooms are fully visible from the street, and lace curtains are often closed even during the day. In this house, we tried to create windows that give a sense of openness from the inside, but do not allow the inside to be seen much from the outside. The sense of openness felt in relation to the windows is largely determined by the distance from the window. When indoors, the distance to the window is closer than when outside, so if the window has a certain width and height, it feels sufficiently open from the inside. On the other hand, from the outside, as long as you are not too close to the building, if the width and height of the window is kept to a certain extent, the interior is not too visible. In addition, the windows were arranged as homogeneously as possible so as not to reveal the internal composition. Each internal room gains as many openings as necessary alongside the exterior facing wall to bring light and air inside. Windows of this size do not allow much insight into the interior from the outside, even when the blinds are not closed, but from the inside the outside is clearly visible, providing a sense of openness while ensuring privacy. By rotating these homogenous windows to the side of the facade facing the neighbouring property, it is possible to respond to any changes in the situation of the neighbouring property. The aim was to create a house that is neither autonomously isolated from its surroundings nor autonomously open to its current surroundings, but autonomously closed and open at the same time, so that it can be lived in the city in abundance.
Azabu Perforated Facade House Video 19:22
- Location:Minato-ku, Tokyo
- Category:Private residence
- Completion:2024.01
- Structure:Delta Structural Consultants
- Facilities:Comodo Facility Planning
- Photo:Shigeo Ogawa
- Site area:100.75㎡
- Building area:70.00㎡
- Total floor area:258.47㎡
