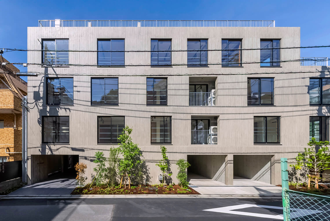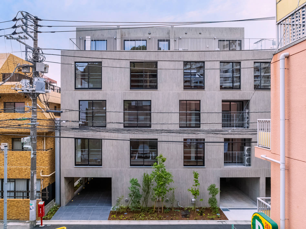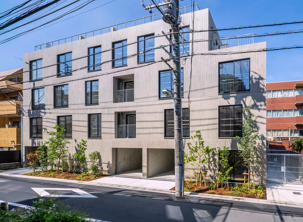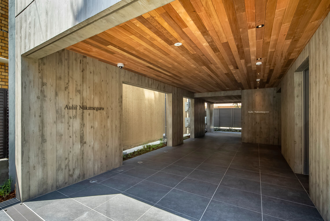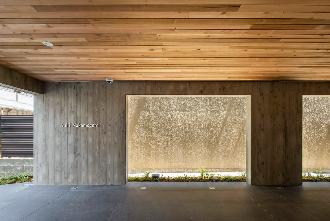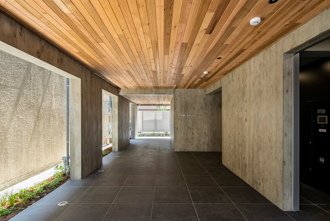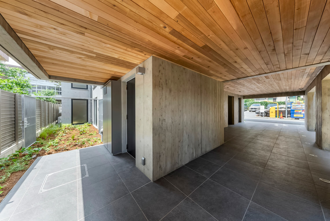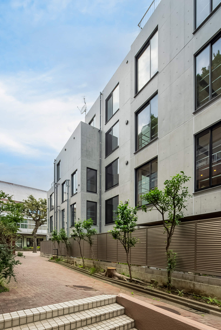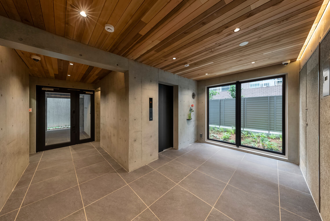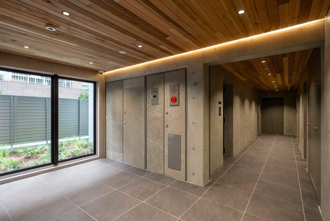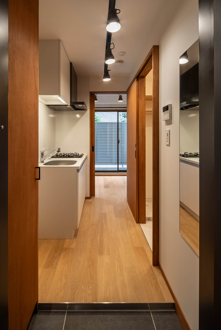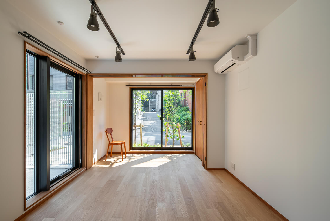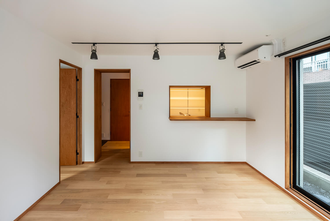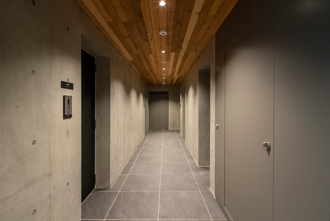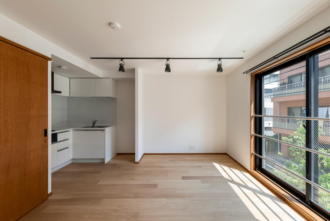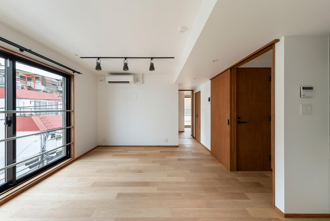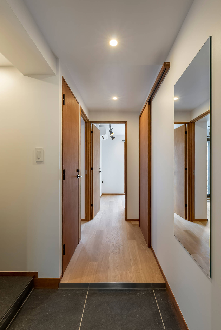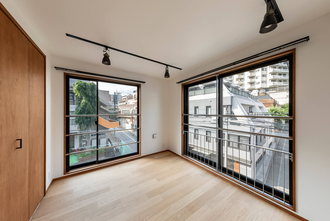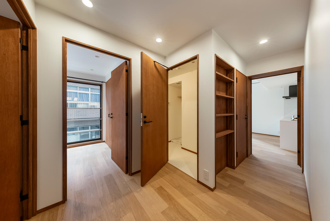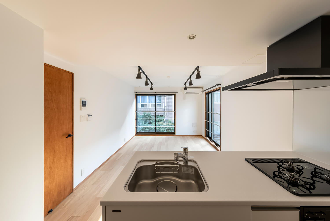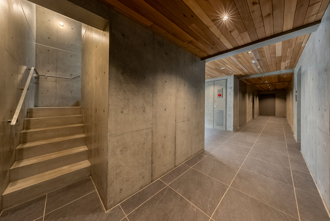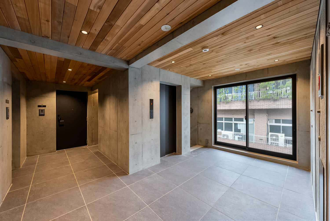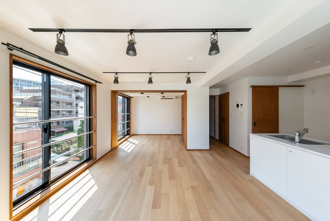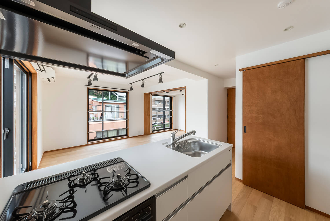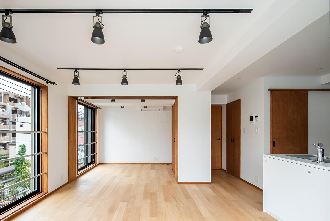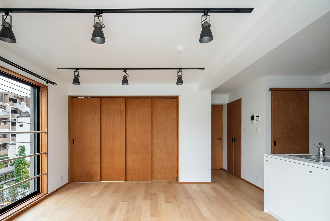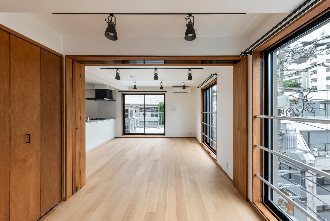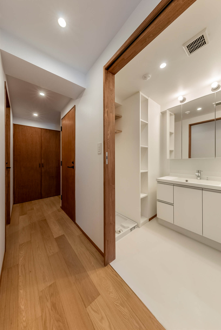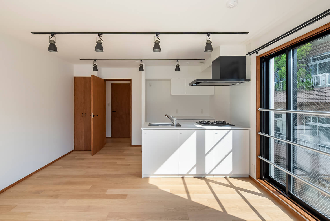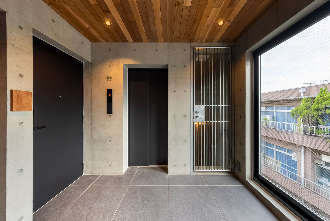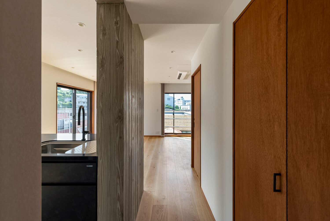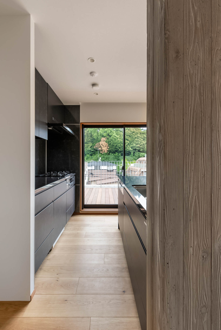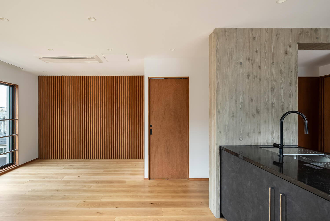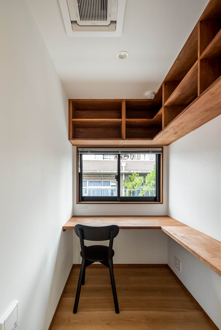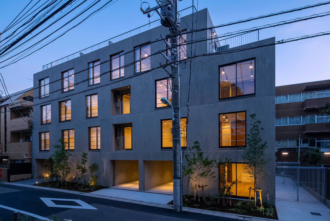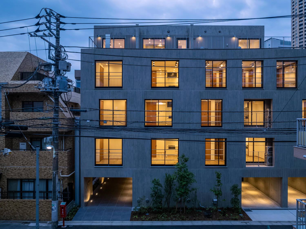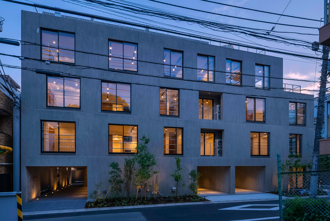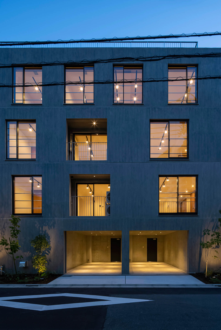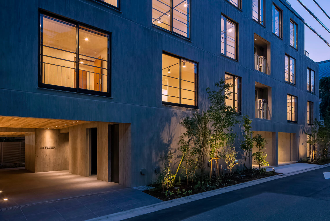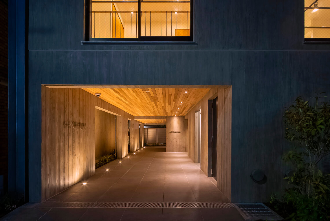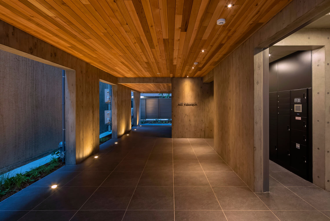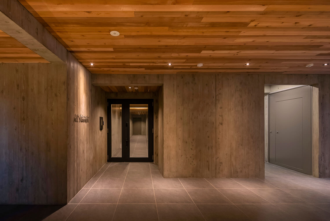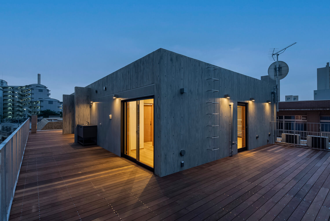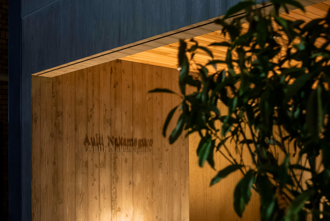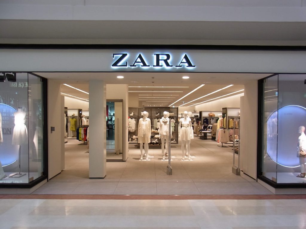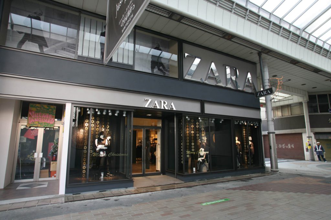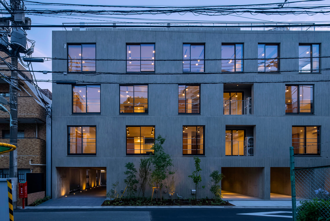
This is a redevelopment project for a block of flats situated in the residential area of Nakameguro, Meguro Ward. It involves the renewal of one of two buildings originally constructed adjacent to each other. The site faces a front road to the north and a school playground to the south, offering the rare advantage of being open on both sides within the city centre. Although the area is limited, the site is not particularly deep, providing ample width along its frontage. The core planning focus centred on how to open the building to the city and what living units to stack within.
Initially, typical apartment block layouts were considered, featuring stairwell or single-corridor types with dwellings predominantly around 20m². However, this revealed imbalances in the dwellings’ depth, front-to-back opening conditions, ventilation, and overall living environment quality. Therefore, to utilise the environment opening not only onto the road but also the rear school playground, and to arrange dwellings facing both the road and the school, a central corridor was inserted into the building’s core. While conventional central corridor layouts often lead to enclosed communal areas, this plan employs an “open central corridor type”. This achieves this by opening part of the corridor towards the school, connecting it to the open space, thus maintaining a dialogue with the exterior while arranging the dwellings.
Regarding dwelling sizes, the design shifted towards a configuration prioritising units of 30m² or larger, reflecting recent rental market trends—such as increased time spent at home and the rise in two-person households. The floor plan features shallow depth and wide frontage to maximise the proportion of corner units, which offer superior ventilation and natural light. Units ranging from the 30m² to 60m² bracket are distributed in a balanced manner, catering to diverse household types including singles, dual-income no-kids (DINKS) couples, and families. This approach not only promises stable yields but also contributes to enhancing unit quality and tenant retention rates.
Larger units incorporate storage rooms or DENs (designated entertainment rooms), planned to provide space accommodating multiple facets of life such as teleworking, hobbies, and relaxation. Upper floors feature setbacks incorporating roof balconies, paired with larger units designed for family households.
Responding to extended time spent at home in contemporary lifestyles, the layout centres on private rooms to accommodate cohabitants’ need for personal space. The span of the wall-bearing structure aligns with the width of these private rooms. Internal circulation remains compact without feeling confined, with functional storage and entrance placements designed to create soft transitions between spaces. Equipment placement avoids visibility on the main façade; most outdoor units are consolidated on the roof, minimising their presence on balconies to maintain a building exterior that minimises signs of domestic activity. Laundry is designed for indoor drying, catering to the lifestyles of single occupants and dual-income no-kids (DINKS) households.
The façade features uniform window dimensions, with an arrangement that obscures the layout of each individual dwelling. While providing a sense of openness from within, it maintains a quiet appearance from the outside. A planting strip has been created along the front road, providing a small green buffer against the urban scale. The finish is exposed concrete formed using cedar formwork, with the surface texture and soft shadows responding to the scale of the residential area.
Red cedar is used for the ceilings in the communal areas, which, combined with the natural light from the open-corridor-style windows, gives the interior of the building a warm atmosphere. The open space secured in front of the windows on the school side serves as an evacuation route while also creating a gentle margin between the building and the neighbouring property, contributing to improved lighting and ventilation conditions.
The ground floor features street-facing dwellings, designed to be adaptable for SOHO or light commercial use. By avoiding rigidly fixed uses and leaving room for interpretation by occupants, the intention is to foster a natural response to the urban context. Furthermore, for this redevelopment, consideration was given to the sense of distance from adjacent existing buildings, incorporating a pilotis structure on the ground floor. This space is treated not merely as separation, but as a compositional element creating breathing room within the city. It can serve as a passageway, a line of sight, and a place for incidental encounters, aiming to build multi-layered relationships not only between residents but also with the surrounding community.
- Site:Nakameguro, Meguro-ku, Tokyo
- Use:Residence
- Scale:5 storeys above ground
- Structure:Wall-type reinforced concrete construction, raft foundation
- Site area:384.30㎡
- Building Footprint:267.99㎡
- Total Floor Area:1088.23㎡
- Design:Akira Koyama+KEY OPERATION INC.
- Structural Design:Delta Structural Consultants
- M&E Design:Comodo Consultant
- Construction:Hokushin Construction
- Photo:Tololo studio Mayu Nakamura

