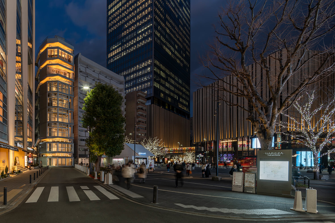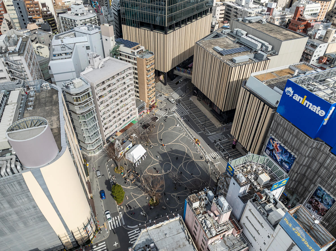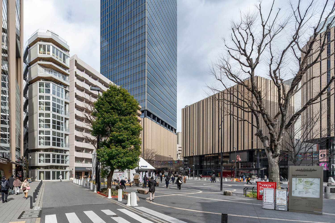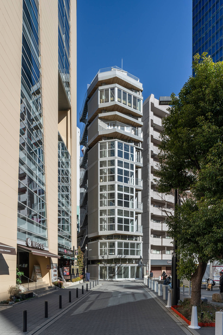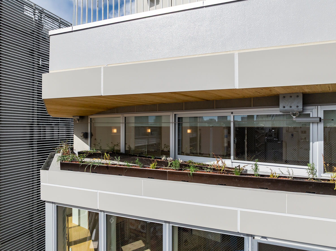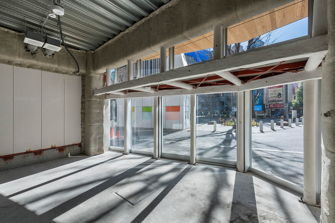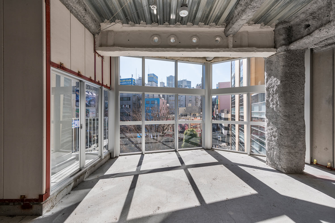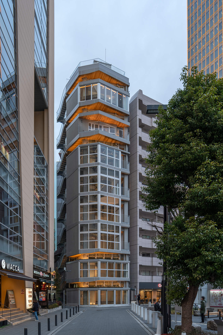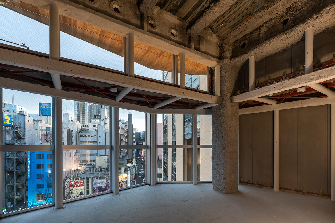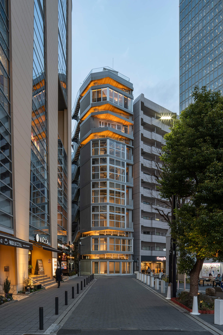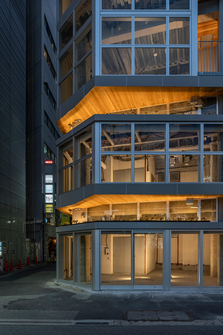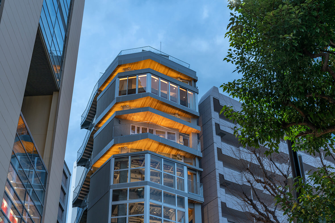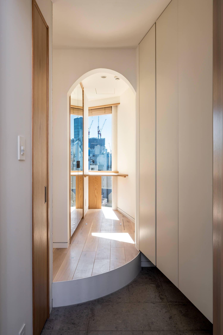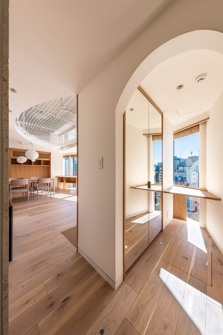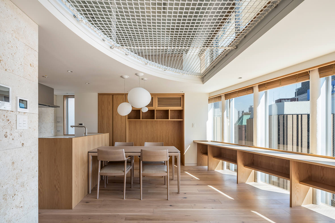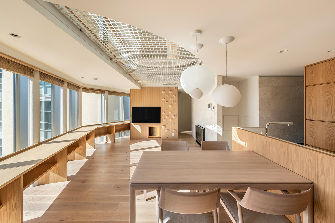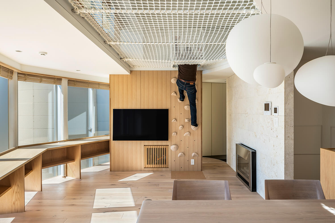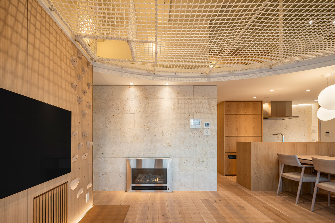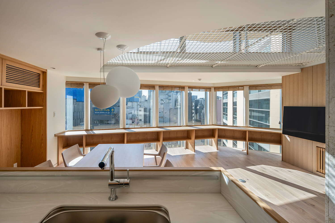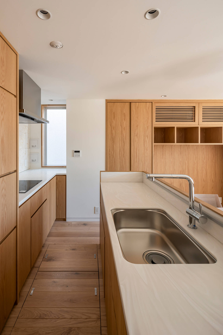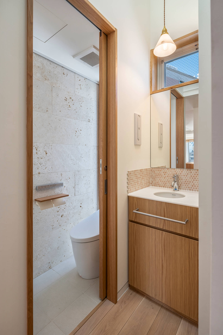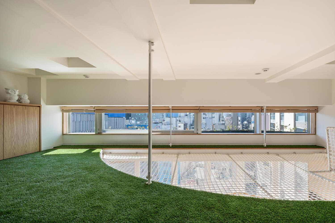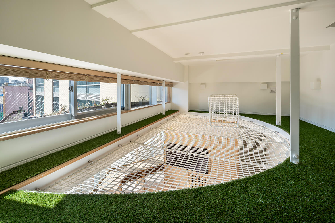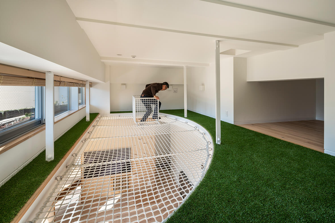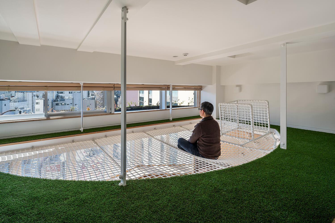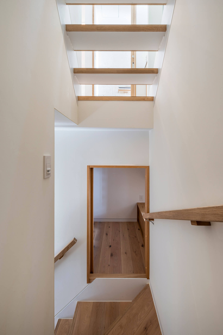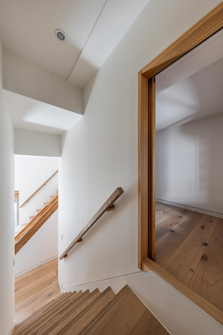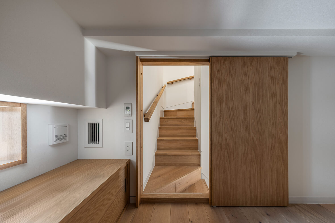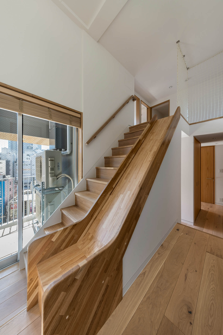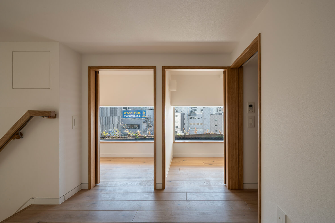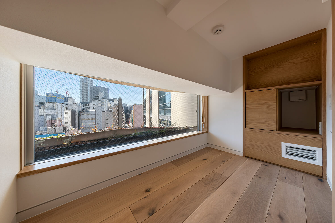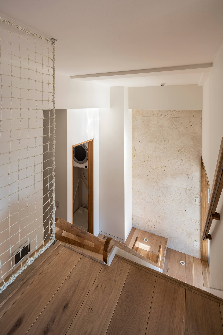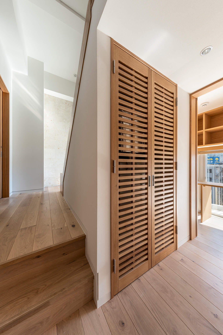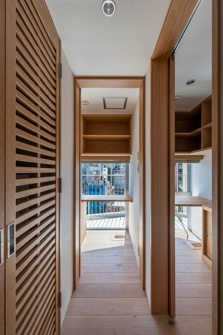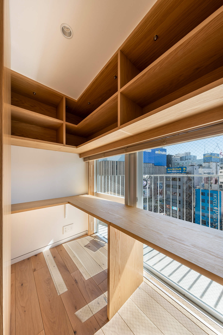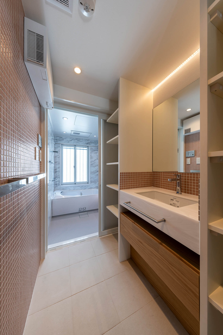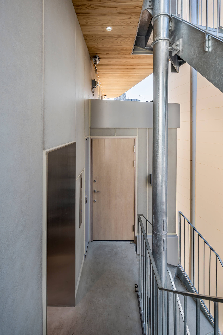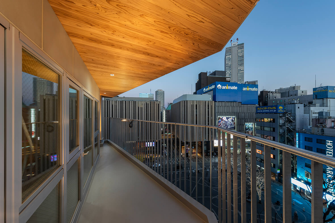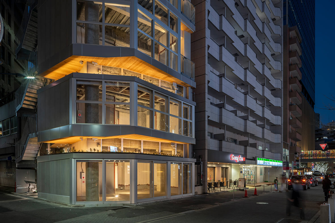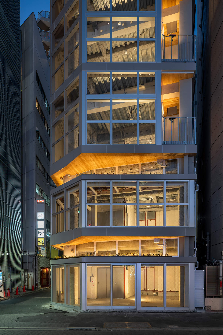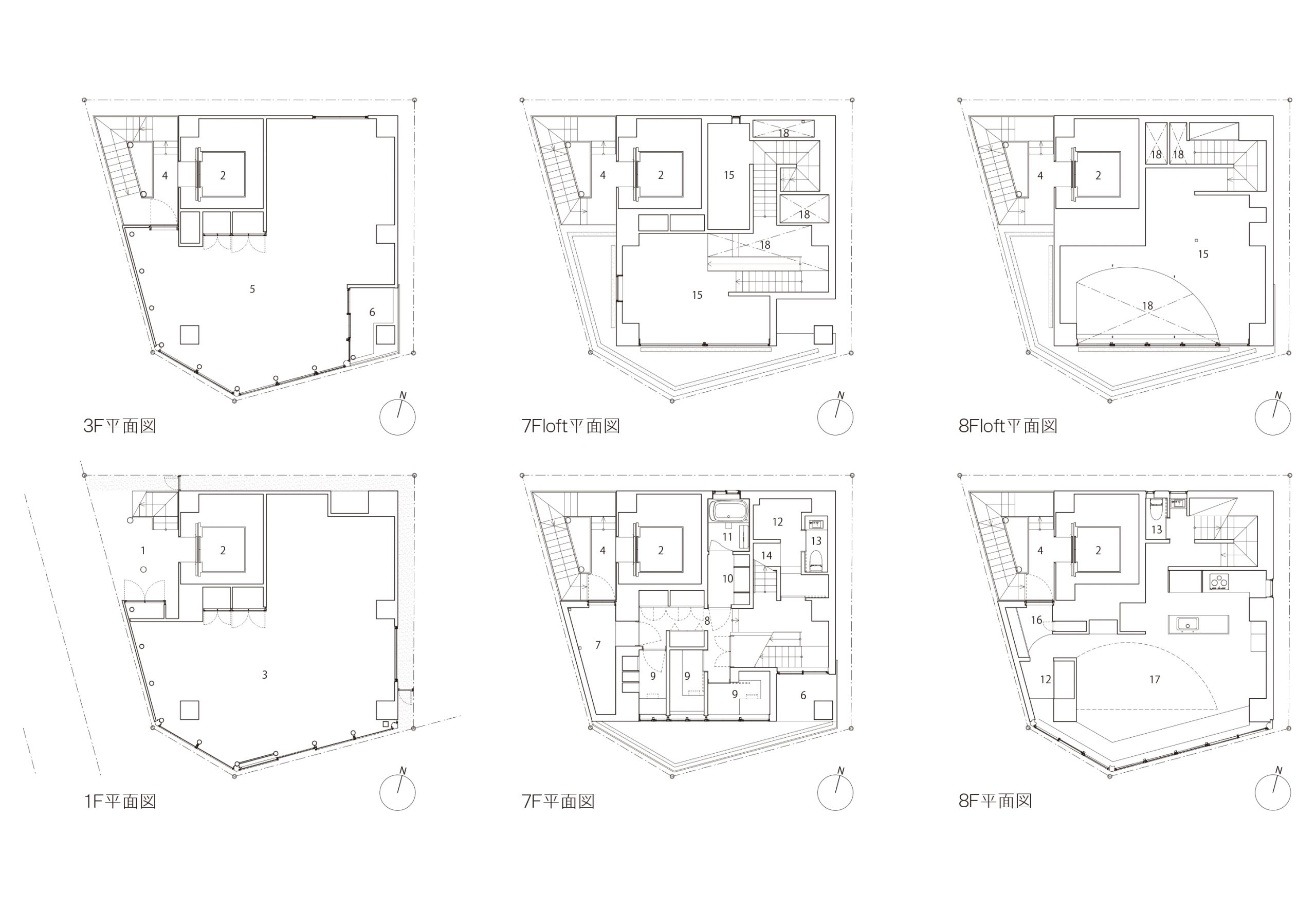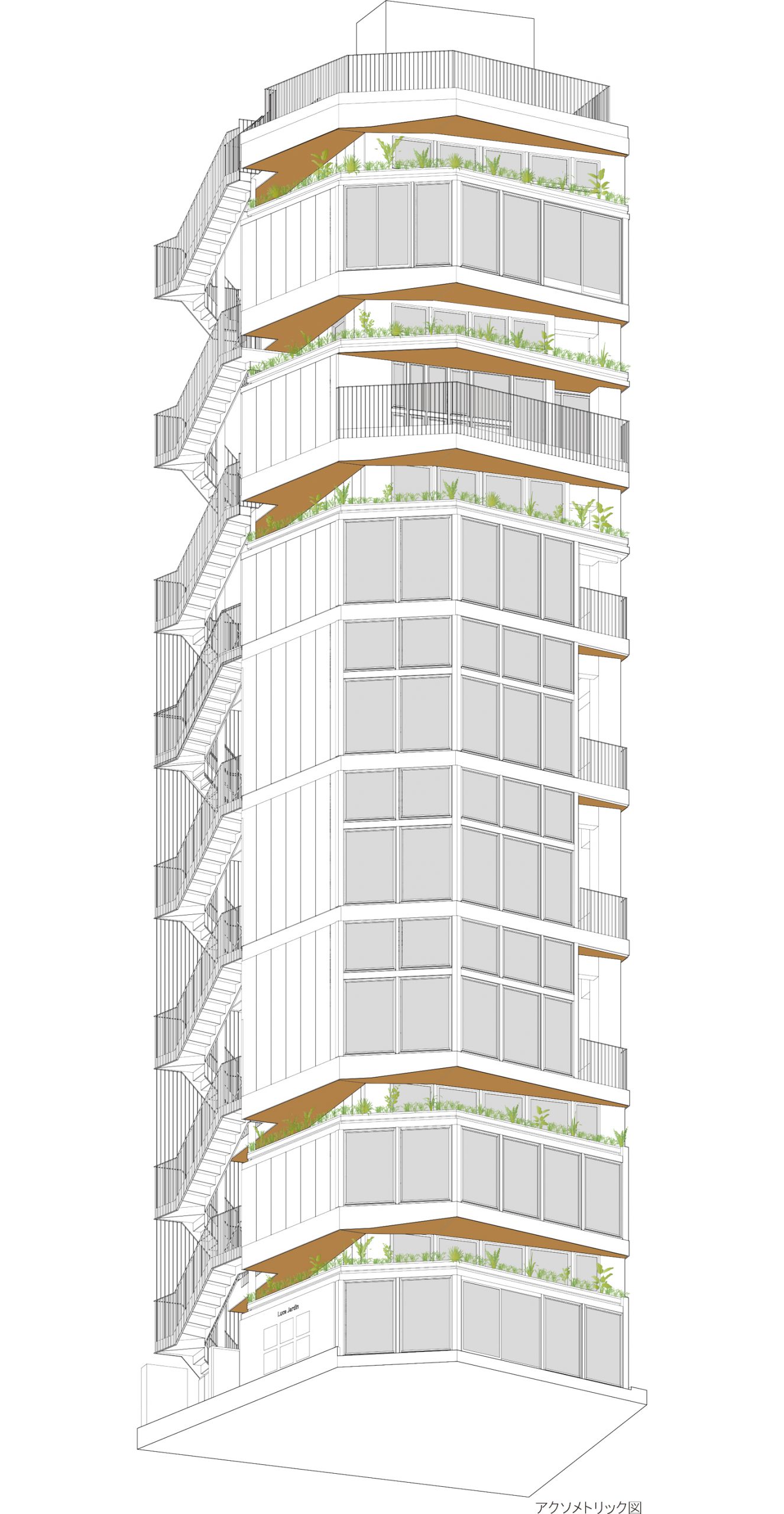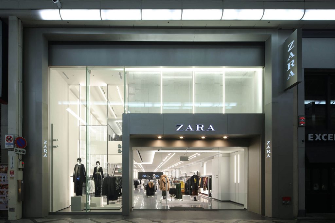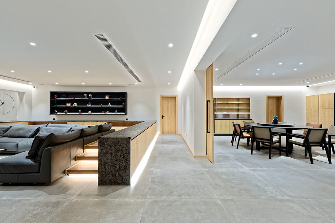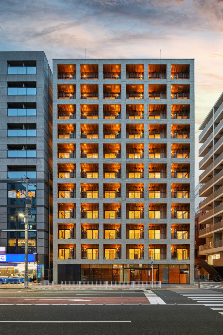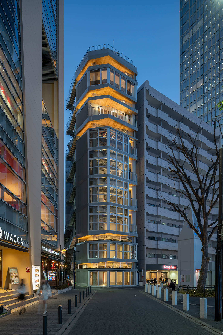
Luce Jardin, planned for a location adjacent to Nakaikebukuro Park and a two-minute walk from the east exit of Ikebukuro Station, is a mixed-use building combining commercial and residential facilities. The plan was developed to harmonise with the cultural and commercial complex Hareza Ikebukuro, which opened in 2019, and the renovated Nakaikebukuro Park, with the aim of creating a new attraction for the area. Nakaikebukuro Park was transformed from sandy pavement to a stone plaza after the renewal, and redeveloped as a space with the feel of a European plaza, functioning as a place that supports cultural events and liveliness. In the design of this building, a major theme was the façade design that creates a sense of unity with this square.
In this project, the site faces the square, and by taking advantage of the relaxed height restrictions and setting the storey height at around 4 metres, an interior space with a sense of spaciousness was achieved despite the limited site area. In addition, planting was actively incorporated into the building’s exterior to complement the lush green environment of the square. Wall greening was considered, but in order to ensure visibility inside the tenants’ premises, a “transom garden” was formed by installing three-dimensional planting in the 2.2 metre high windows, which is the production height limit for aluminium sash fire protection equipment, and in the transom above the windows. This three-dimensional garden gives the building a green impression more in keeping with the square, in contrast to the surrounding hard-feeling buildings. The garden is set back in a gap, while the lower part of the building extends to the edge of the site, creating an efficient cross-sectional shape that maximises the area for tenants’ leases. This garden area is not only designed for the exterior of the building, but also to be enjoyed from inside the building, especially on the lower floors where cafés and other uses are expected, and on the upper floors where residences are located, where it functions as a space that demonstrates its attractiveness.
The front of the building is designed to give priority to the face of the main ground floor tenants, with the staircase and lift approaching from a side street. the tenant spaces on the first and second floors can be used independently of each other, but can also be integrated by providing internal stairs and dumbwaiters. the third to sixth floors are envisaged to house tenants such as retailers and clinics, while the seventh and eighth floors are maisonette residences. In addition to the living/dining and kitchen spaces, the residential section has a loft, which forms a dense cross-section of the two-level maisonette into a four-level ‘quattrolette’. On the seventh floor, the private rooms and water supply are arranged to create a three-dimensional living space that makes the most of the flow line with the use of a slide.
Initially, the plan was to install a structural frame to match the polygonal outline of the site shape, but for cost efficiency reasons, a simple grid format was adopted for the central part of the structural frame. This enabled the building to follow the site shape on the outside, while enabling an efficient structural design on the inside. At the back of the lounge garden, a window along this grid frame was installed to create a ‘Luce Jardin of Light’, which allows natural light to softly filter into the interior through the lounge planting. Furthermore, timber is used behind the eaves of the luce jardin, and unlike the facade in the elevation, another facade, visible when looking up from eye level, gives warmth to the building as a whole.
This project proposed an architecture with a new public character, which, while making maximum use of the floor-area ratio as a mid- to high-rise building in the city centre, creates a gap space for planting trees in a porous volume, gives a sense of unity with the square, harmonises with the urban landscape, and provides a rich environment.
- Location:Toshima-ku, Tokyo
- Category:Shop + Residence
- Completion:2025.01
- Design:Akira Koyama+KEY OPERATION INC.
- Structure:Delta Structural Consultants
- Facilities:Comodo Consultant
- Construction:Watanabe Construction
- Photo:Tololo studio Mayu Nakamura
- Site Area:82.84 m2
- Buildingl Area:65.47 m2
- Total Floor Area:469.06 m2

