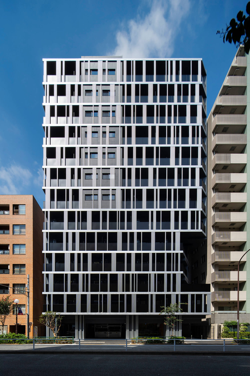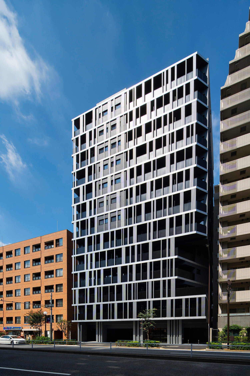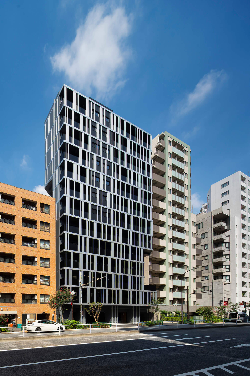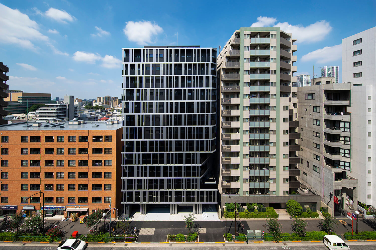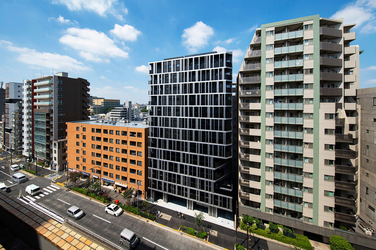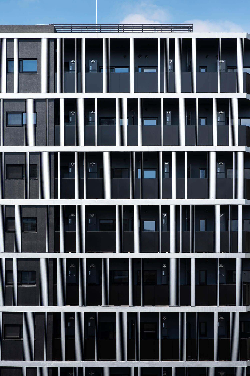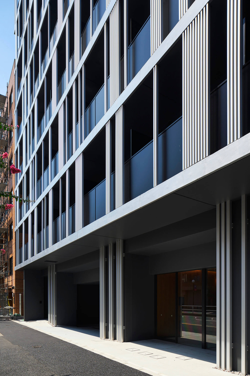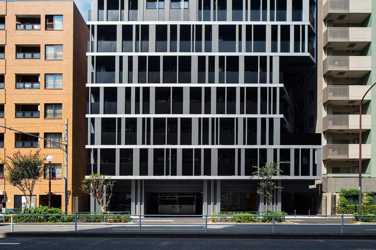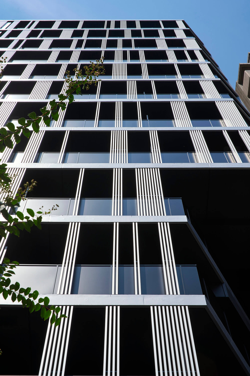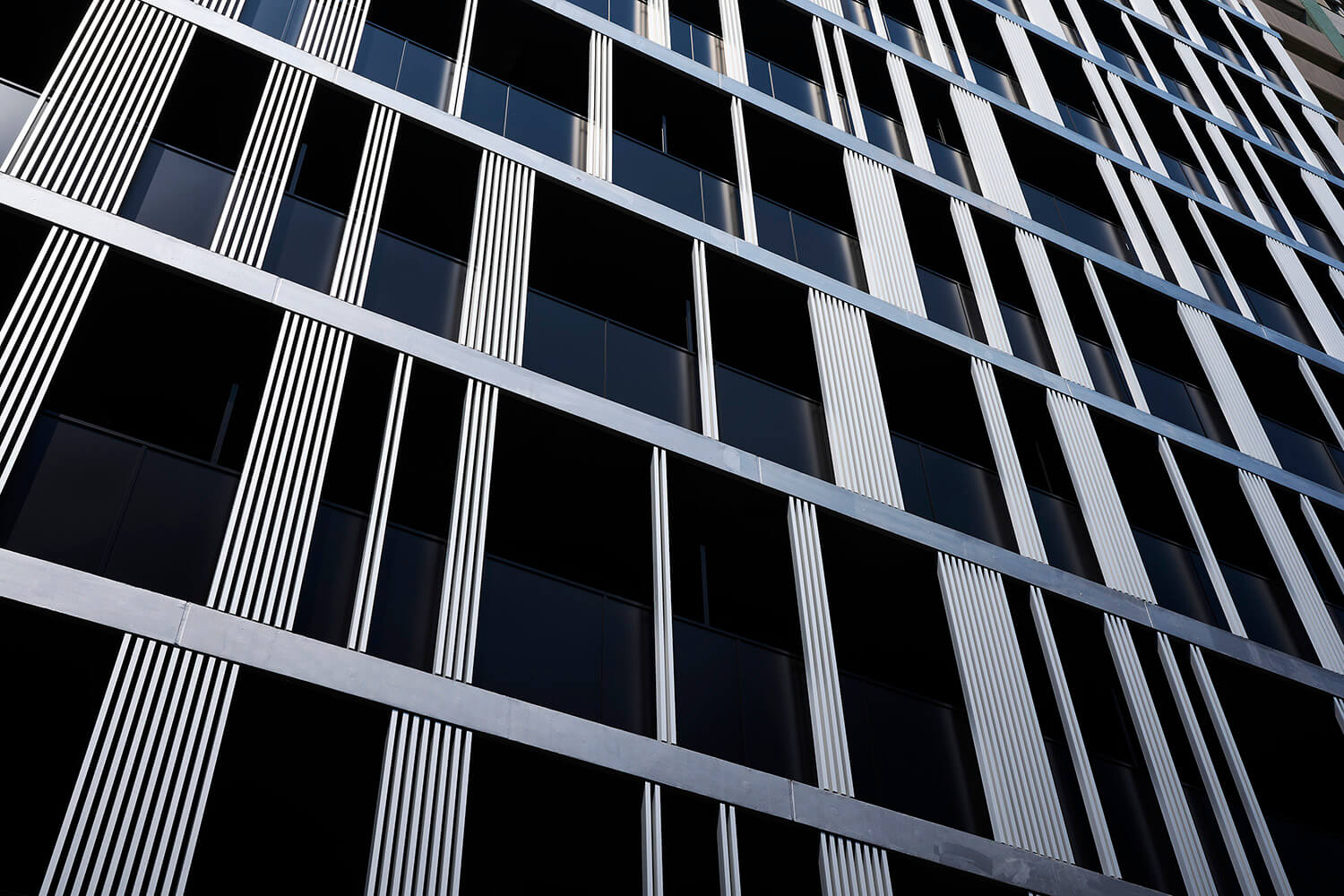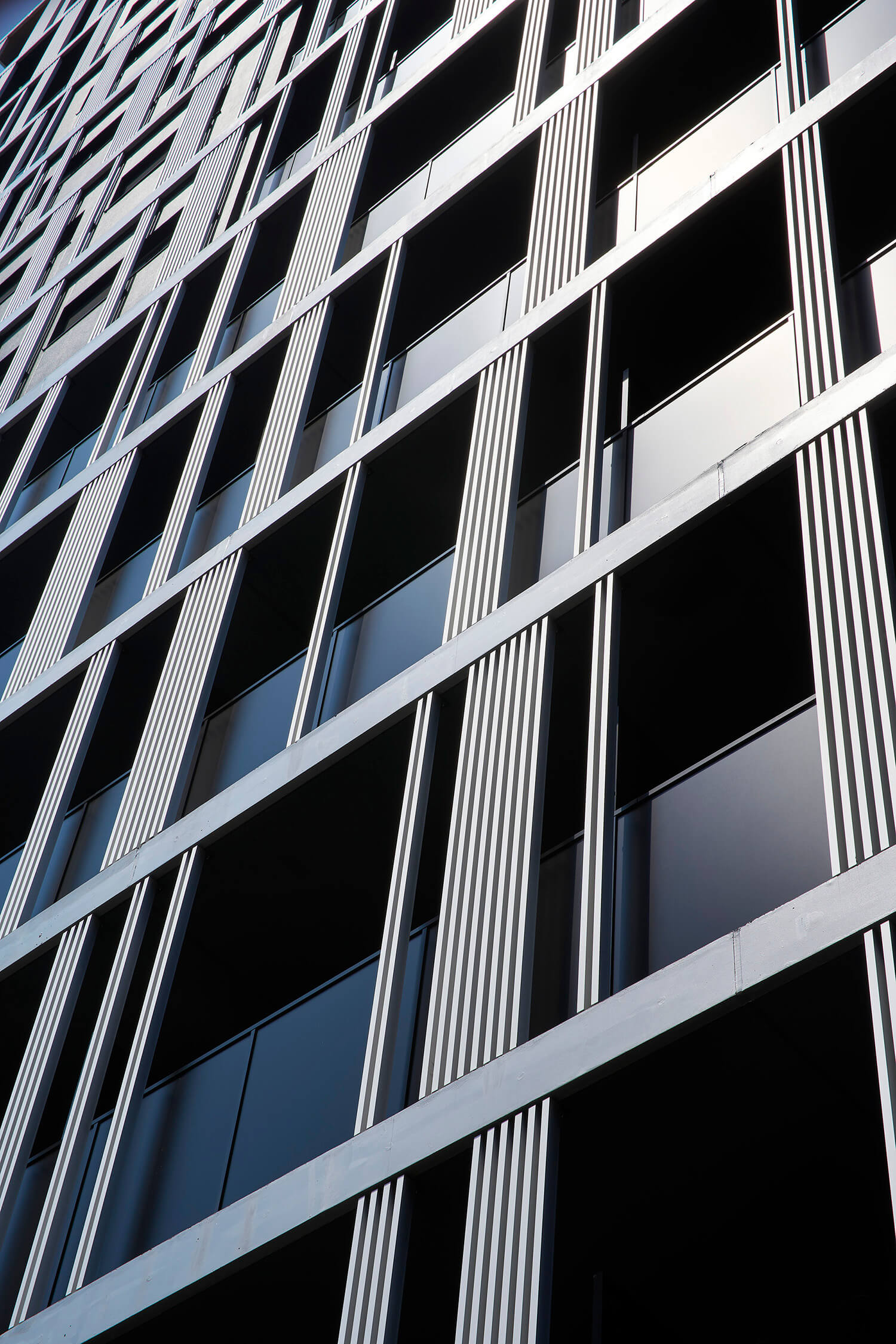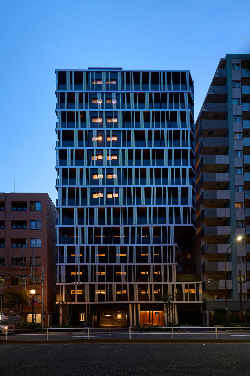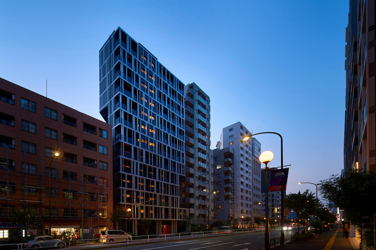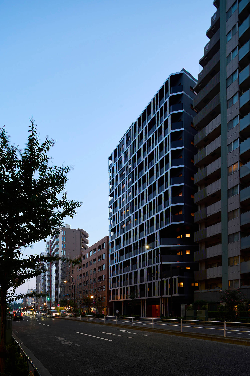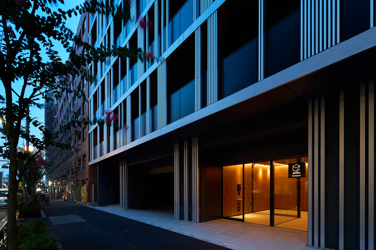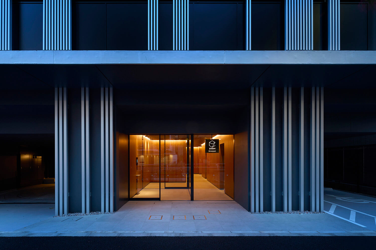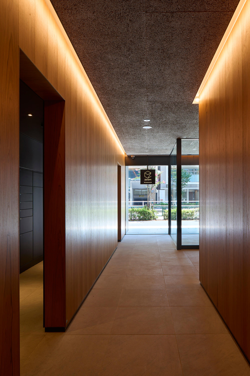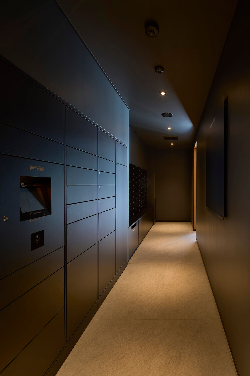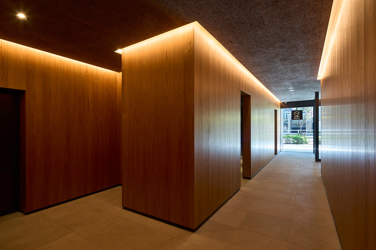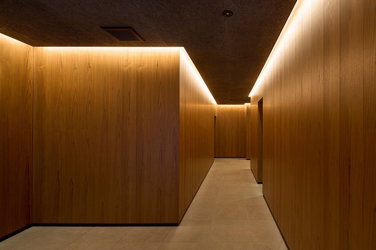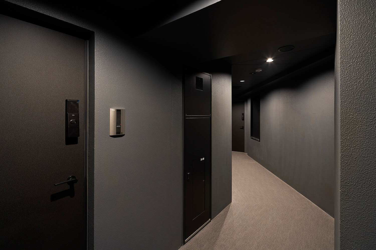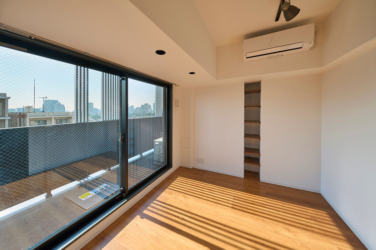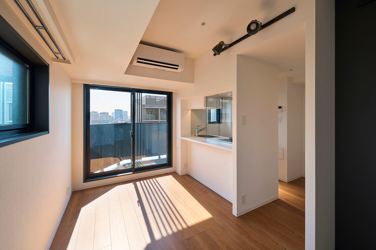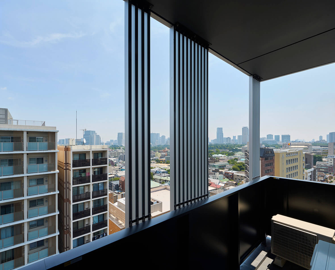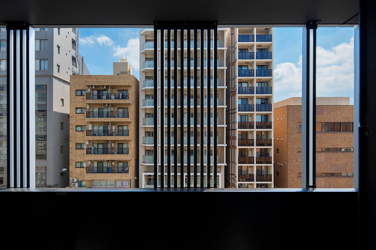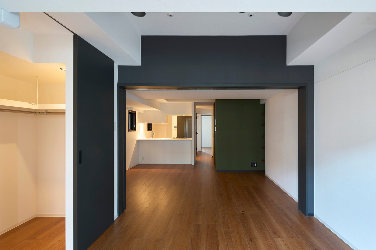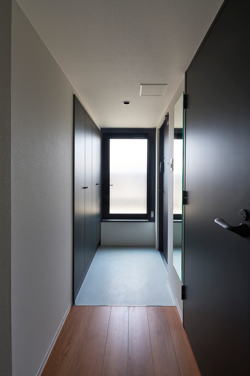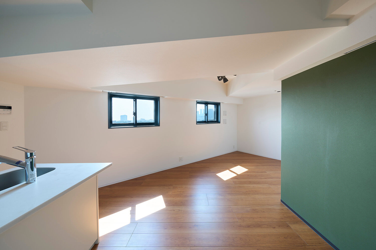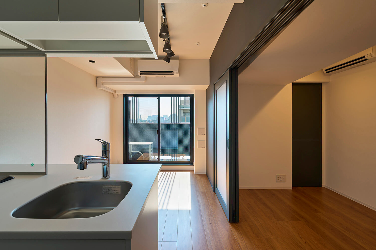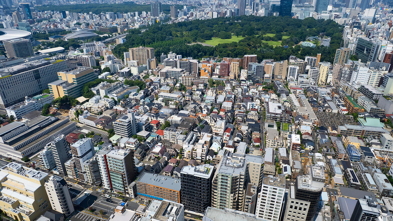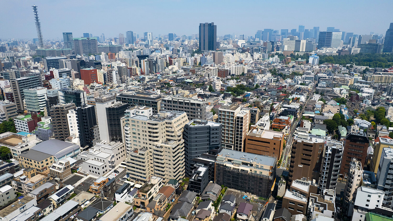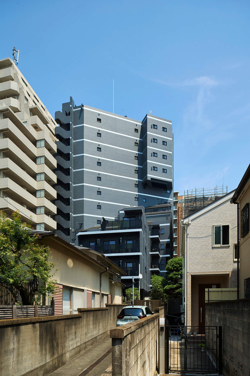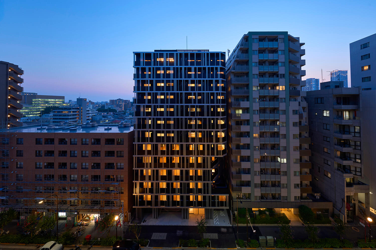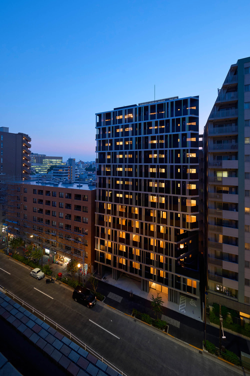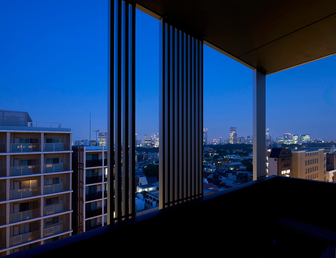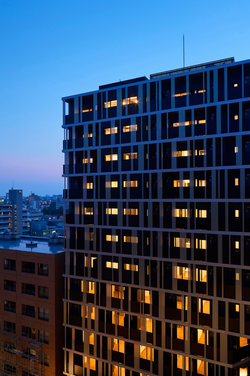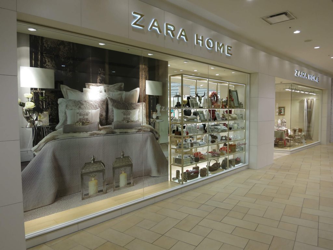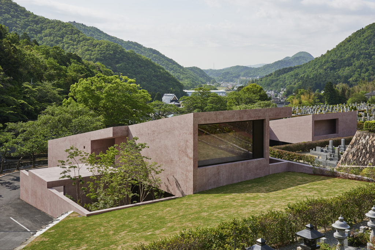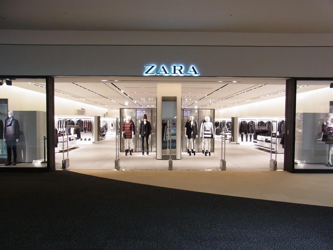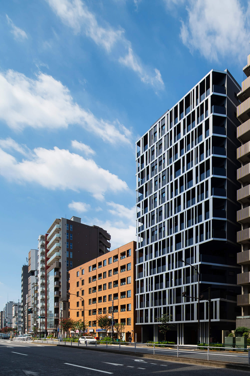
A residential complex situated at the Samonchō intersection facing Gaien Higashi-dōri. Located between Shinanomachi Station and Yotsuya Sanchōme Station, this site has differing zoning regulations east and west: the eastern side facing Gaien Higashi-dōri is designated as a commercial district, while the western rear side is classified as a Type 1 Medium-High-Rise Residential District. Consequently, the building features a high-rise block facing the main road, with the volume gradually reduced towards the west, connecting to a low-rise block.
The building houses 79 compact units, including studio flats and 1LDK apartments ranging from 20 to 50 square metres. Within the 21-metre frontage of the high-rise block, six units are arranged side-by-side. To gradually reduce height towards the rear, the structural frame employs a pure moment frame construction with reinforced concrete, utilising cantilevers and avoiding load-bearing walls. Each dwelling maintains a compact frontage while meticulously designing window placements, sightlines, and light intake.
For the high-rise block facing Gaien Higashi-dori, internal corridors were required. However, its west-facing orientation necessitated a façade with few openings. To counter this closed wall surface, the slab lines of each floor are extended externally, emphasising horizontal lines. This technique helps control the overall scale of the building when viewed from the residential neighbourhood side.
In large-scale apartment buildings, balconies are often provided along the front of each dwelling to facilitate efficient evacuation by breaking through partition walls to access shared escape hatches. However, this necessitates designing the façade around the balconies. Particularly in this complex of small dwellings, the partition walls accentuate the compact size of the units even on the façade. Furthermore, in small-scale apartment buildings where a single owner possesses the entire structure, balconies could be omitted as air conditioning units could be centrally installed on the roof. However, in condominium apartment buildings, air conditioning units are managed individually, necessitating balconies as outdoor unit placement areas.
This project divides the façade into two elements through the combination of colour and material. The balconies are deliberately clad in solid, dark grey aluminium panels to conceal the internal air conditioning units. By painting these panels, the rear wall, and the water heater all in dark grey, elements within this apartment block that are not intended to be emphasised are unified, making their presence less conspicuous.
A defining characteristic of this site is the urban context along Gaien Higashi-dori, where buildings of similar height line the street in succession. In such an environment, where the building faces directly onto the view, consideration for privacy is essential. Rather than using linear louvers, as seen in the Shinjuku Gyoen-mae apartment block, densely packed “bundled louvers” are employed. This achieves a clearer sense of screening and enhances the presence of the façade surface.
These louvers function not only for sightline control but also as a barrier against solar radiation from the east. If solid panels were used, the partial openness of the balconies would be negated, and the area would be counted towards the floor area. However, as bundled louvers, they function like solid panels without being counted towards the floor area.
At the same time, these louvers become an element shaping the building’s expression. During the day, the sky’s colour reflects off the silver louvres, creating delicate shadows while providing a subdued light to the interior spaces. At night, light from within spills through the gaps in the louvres, presenting a restrained appearance to the city. These louvres impart a sense of lightness and delicacy to the entire building, while also bringing a sense of scale and order to the overall façade.
This project demonstrates a new possibility for collective housing. By enveloping the architectural volume – shaped by legal constraints, structure, services, and economic conditions – within a cage-like layer, it encapsulates internal rationality while forming a delicate, orderly façade towards the exterior. Even within a high-density urban environment, it subtly adjusts the sense of distance and manner of engagement with its surroundings.
- Site:Shinjuku-ku, Tokyo
- Use:Residence
- Completion:2025.07
- Client:TOHSHIN PARTNERS CO.,LTD.
- Design supervision:KEY OPERATION INC./ARCHITECTS
- Design and construction:Fujiki Komuten Co.,Ltd.
- Photo:Toshiyuki Yano
- Site area:599.87 ㎡
- Building area:446.51 ㎡
- Total floor area:3,761.01 ㎡

