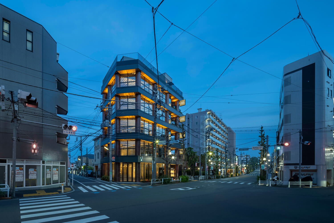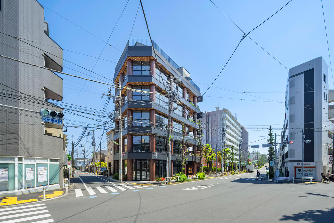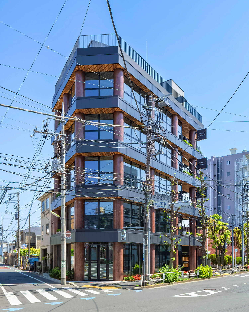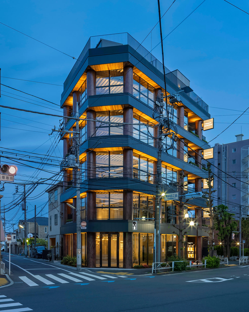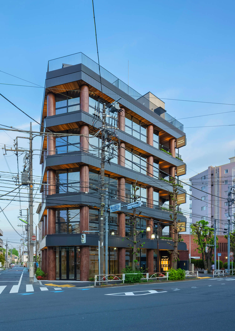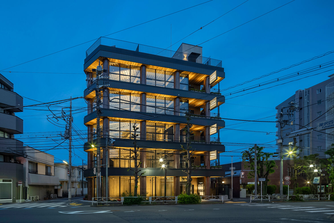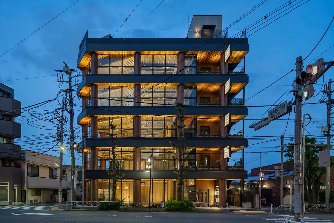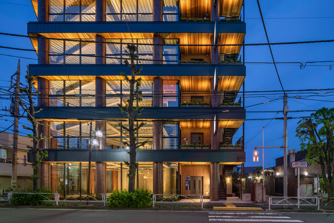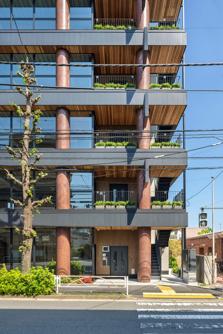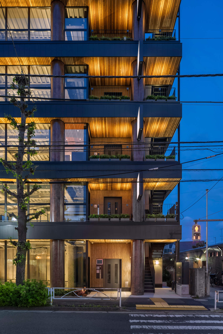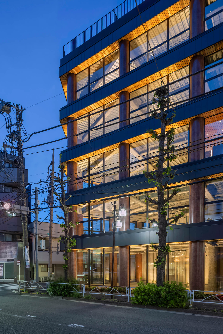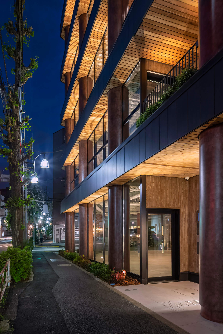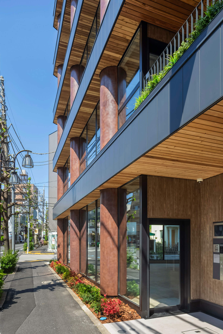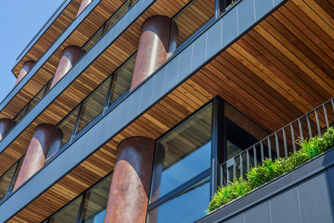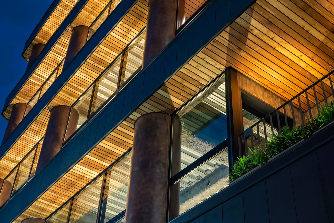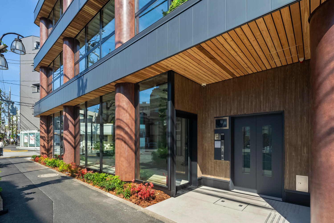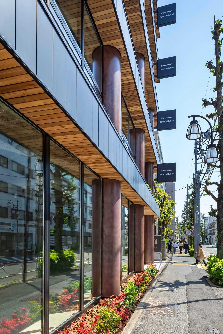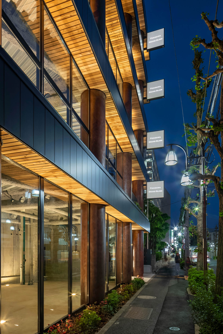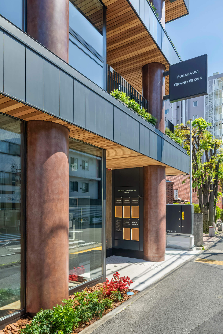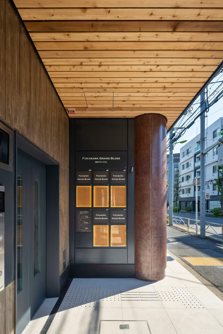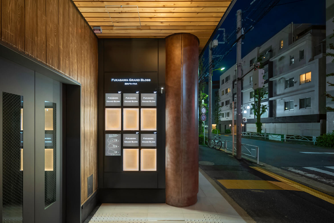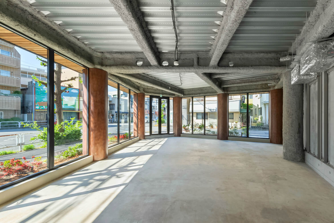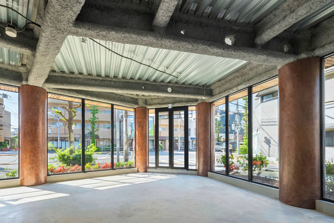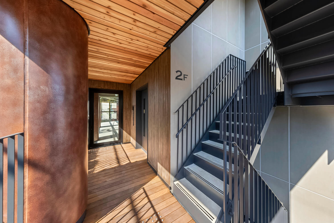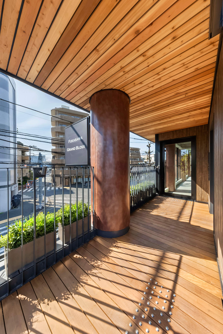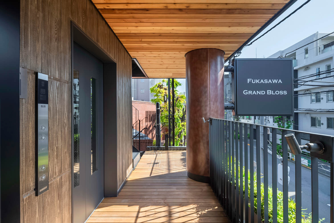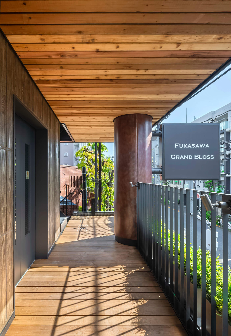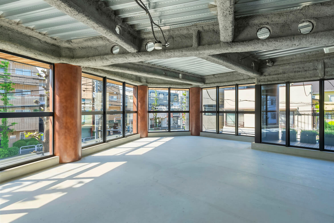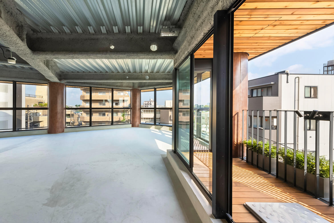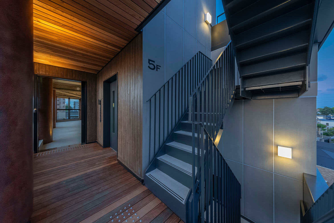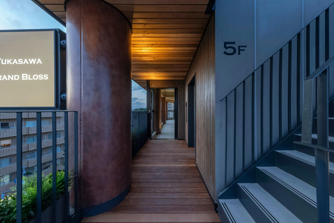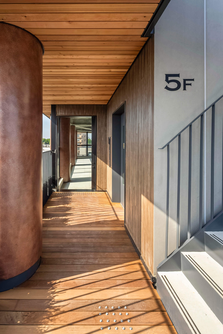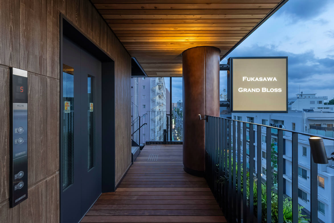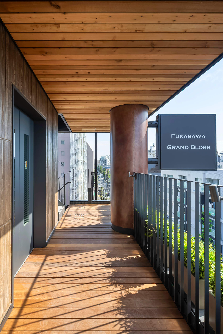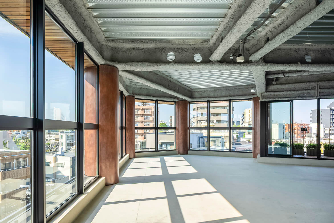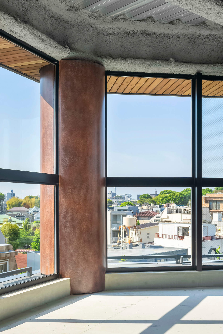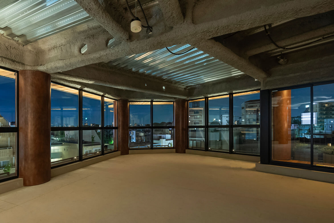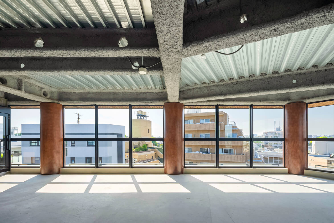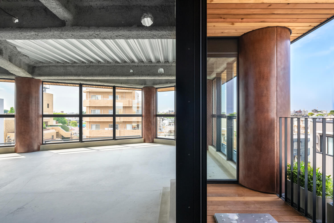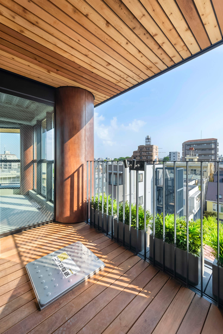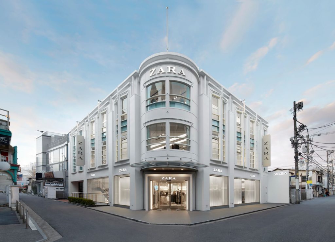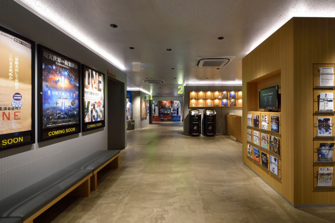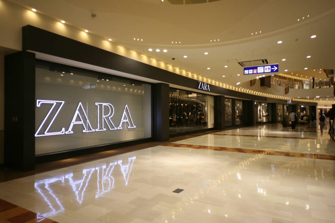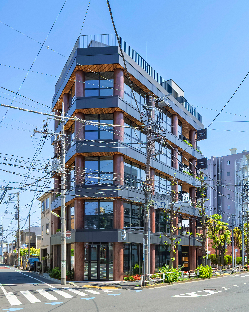
This commercial building, situated on a corner plot at an intersection facing Komazawa Park Street, seeks to achieve both harmony with its surroundings and a distinct presence within the urban scale of the neighbourhood through its materiality and composition.
The site borders two roads. By utilising the corner of the intersection to position the shop entrances on the ground floor, pedestrian flow and visibility have been enhanced. Furthermore, the entrance to the Setagaya Ward Fukasawa Community Centre is located on the southern adjacent plot. As the space in front of this centre is utilised as a plaza-like area, the shared lobby on the upper floors is positioned to face this space. The building’s layout maximises the site conditions, creating an approach that utilises the building’s two distinct faces.
The fundamental planning principle was to keep the building within 500m² of gross floor area, as exceeding these triggers multiple regulatory restrictions under local ordinances. To maximise efficient tenant leasable space within the limited volume, evacuation balconies were consolidated on the side street side. On the ground floor, a planting strip compliant with greening regulations was incorporated to harmonise with the street. For the bicycle parking spaces required by regulation, a bicycle-accessible lift was introduced and positioned on the roof, thereby preserving the effective floor area on the ground level.
The façade was a crucial element, requiring visibility as a shop front while also responding to the urban context. Multiple proposals were explored from the initial planning stages. Proposals included a fully horizontal glass band revealing the interior to the street, a rhythmic panel arrangement increasing internal walls, and exposing structural round columns to impart depth and rhythm to the street. Ultimately, the “round column proposal” was selected. This maintains structural rationality by avoiding right-angle beam intersections while creating a symbolic presence along the street. Although this slightly reduced the leasable area, the emphasis was placed on the depth of shadow and sense of scale created by pulling the window frame lines back to the column cores.
The steel round columns are clad with fire-resistant coating, covered with kamaboko-shaped aluminium panels, and finished with a special Corten steel-effect coating. This creates a substantial material quality that evokes the passage of time. These round columns maintain a consistent spatial quality and impression throughout the entire building. This is achieved by applying the same finish not only to the façade but also within the skeleton-specification tenant spaces on each floor. For tenants whose uses or interior designs may change, these columns serve as the architectural skeleton, ensuring a unified feel and forming the building’s identity that bridges the exterior and interior.
The ground floor features a 4-metre ceiling height and large openings with steel sash windows, creating an open expression towards the street and enhancing the appeal of the tenant spaces. From the first floor upwards, standard aluminium sash windows are used, with the sash lines and balcony handrail heights aligned to create a unified, horizontal façade across all levels. Red cedar was employed for the soffit finish created by setting back the window lines. This design naturally draws the pedestrian’s gaze upwards, where the warm timber material comes into view, adding a tranquil expression to the urban setting.
Similarly, the balcony railings are set back, providing space for planting in front of them.This enables greening not only at ground level but also on upper floors, enhancing the environmental value of the building as a whole.
Komazawa Park Avenue is a major thoroughfare traversing an area dotted with educational and medical facilities such as Komazawa University, Fukasawa Campus, and Tokyo Medical Centre, and experiences heavy traffic. Designed to be an architectural presence befitting its location within an environment bustling not only with motor vehicles but also frequent bicycle and pedestrian traffic, the building’s material-rich façade, the play of light and shadow beneath its eaves, and the meticulously arranged balconies quietly outline the urban landscape.
While maximising functionality and expressiveness within regulatory constraints, the building responds to the site’s characteristics and its relationship with the street. It thus introduces a new rhythm and materiality to the Fukasawa landscape. Situated at a corner plot – an urban junction – the building aims to be one that provides visitors with a rich experience. This is achieved through its open façade and meticulous detailing, which help mediate the relationship between people and the street.
- Site:Fukazawa, Setagaya-ku, Tokyo
- Use:Commercial Tenant Building
- Scale:6F(Including Roof Level)
- Structure:Steel frame structure, pile foundation
- Site area:164.33 m²
- Building Footprint:111.04 m²
- Total Floor Area:498.06 m²
- Architectural Design:Akira Koyama + KEY OPERATION INC. / ARCHITECTS
- Structural Design:Delta Structural Consultants
- M&E Design:ES Associates
- Contractor:TH-1
- Photo:Tololo studio Mayu Nakamura
