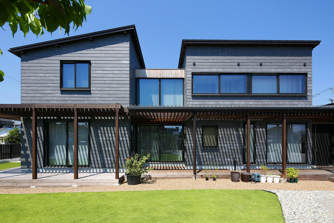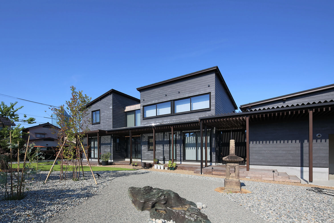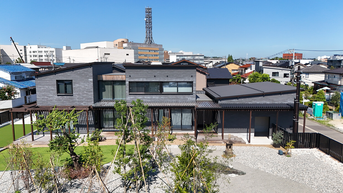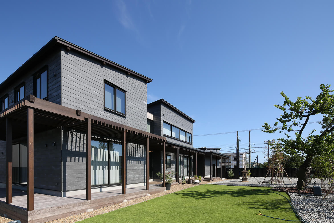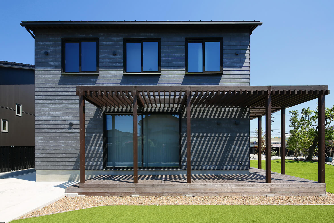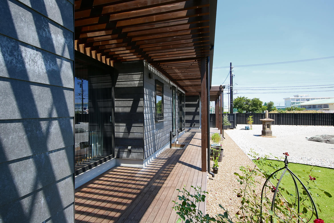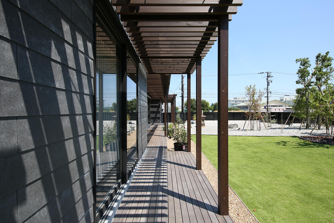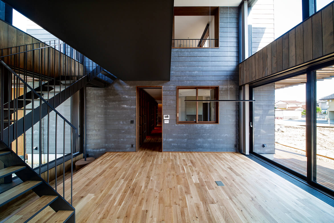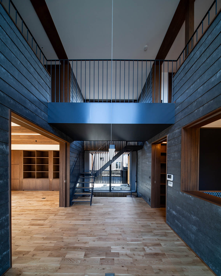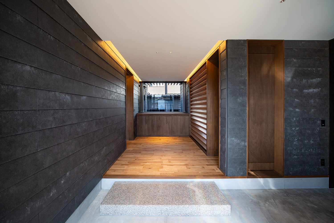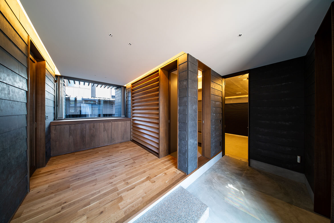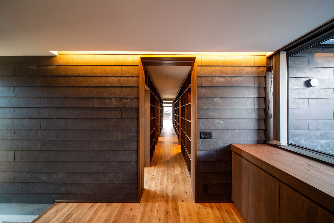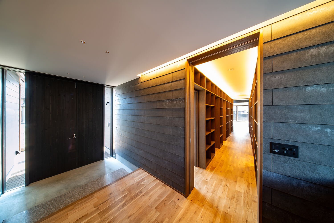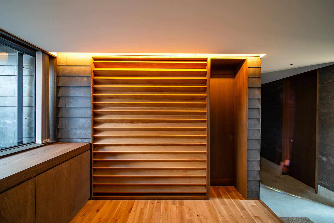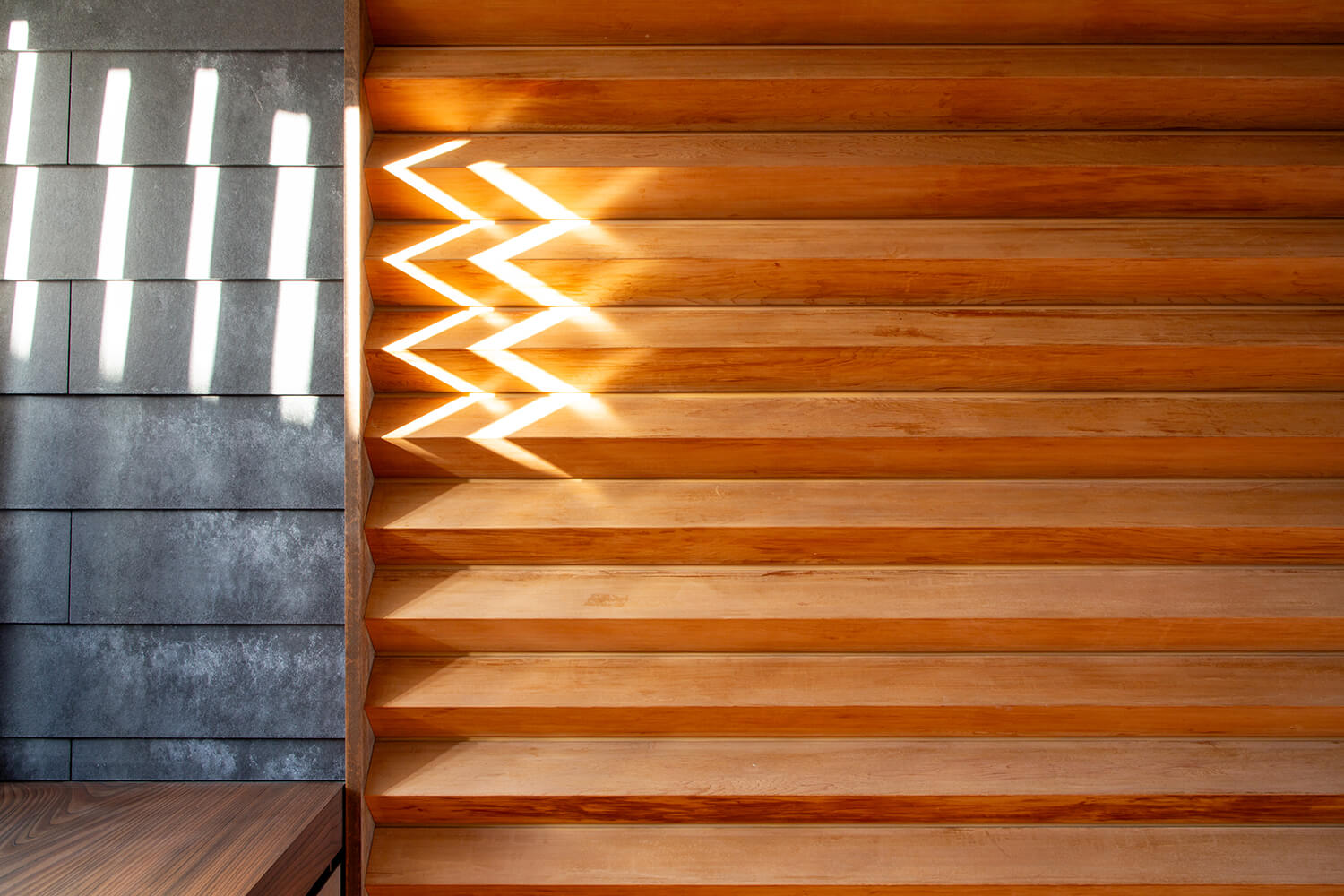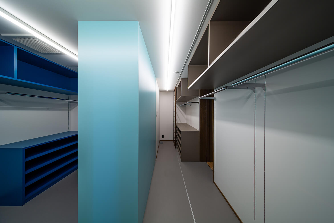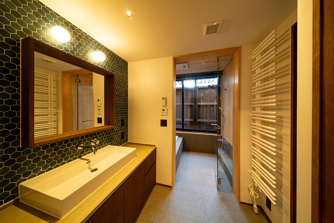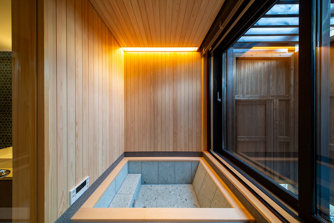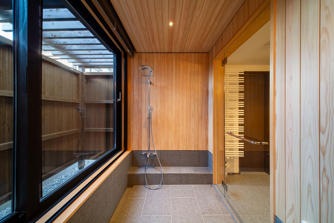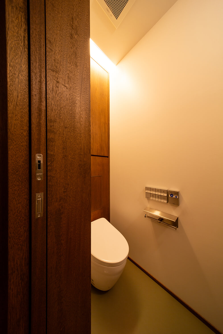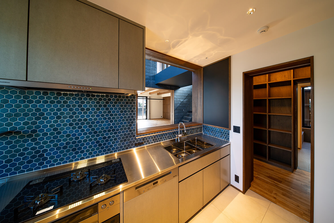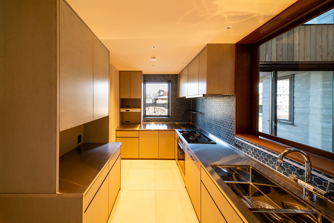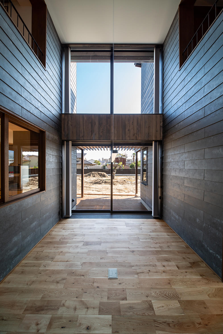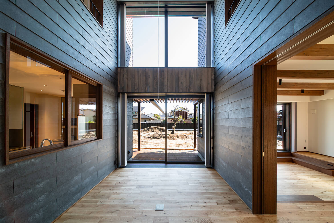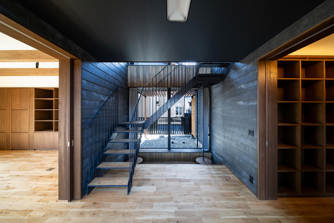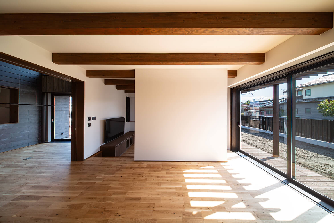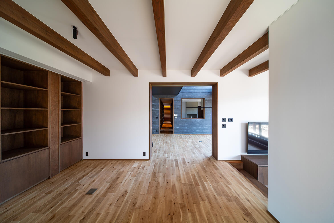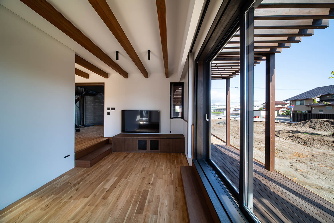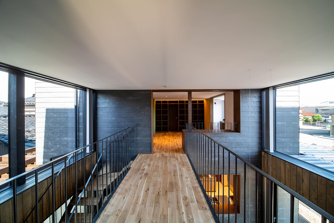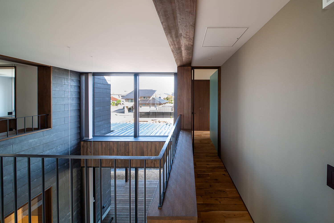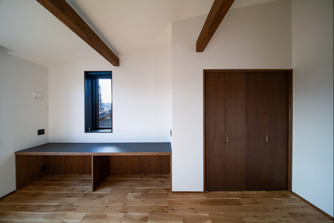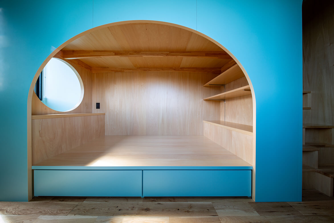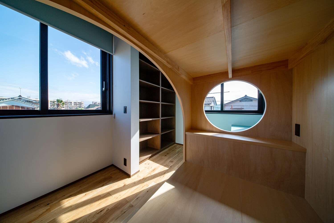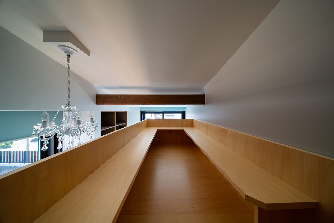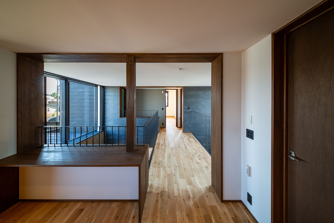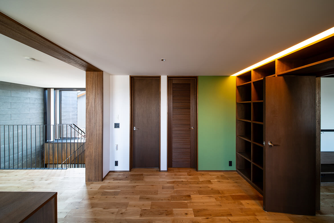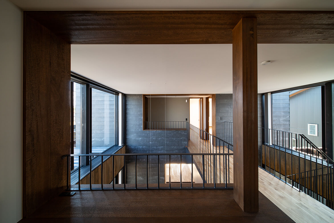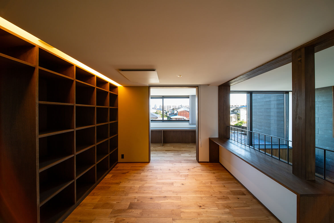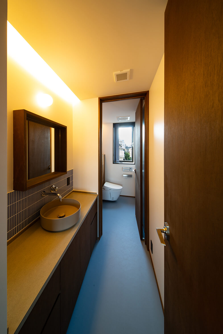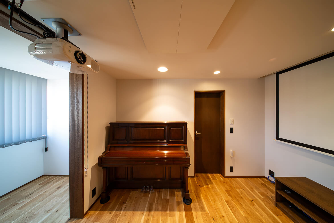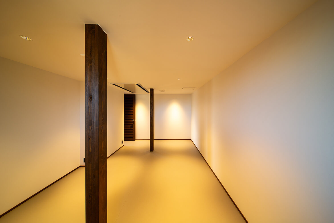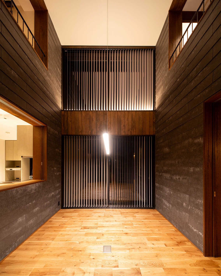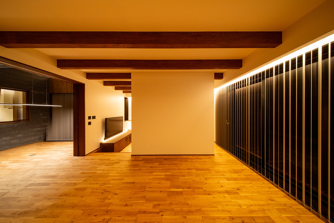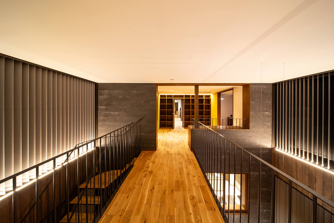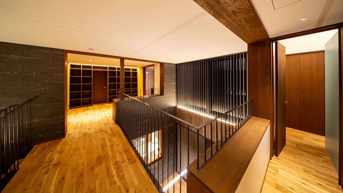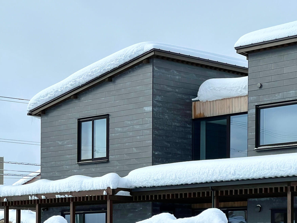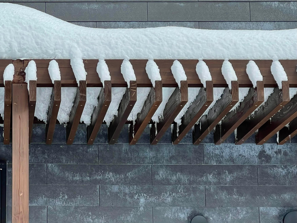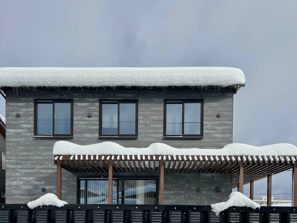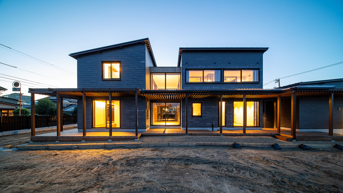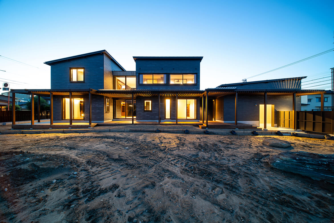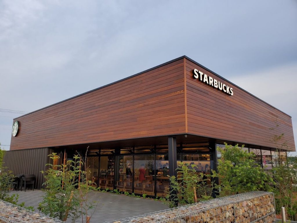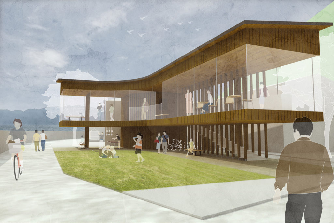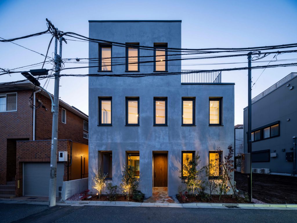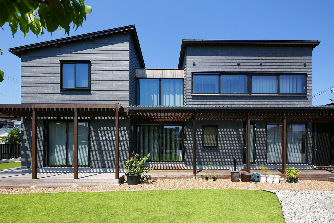
A residence for a family of three, planned within a residential area about a ten-minute walk from Toyama Station. The large house with a Japanese garden, built by the client’s grandfather some sixty years prior, had remained unused since the client’s mother moved out. However, it contained too many rooms for the client’s family to live in comfortably, and the Japanese garden required considerable maintenance. Consequently, it was decided to rebuild it into a home better suited to the current family structure. Given the large plot size, the design considered the future possibility of dividing the land for the children’s families to build homes or for the land to be sold. The site was therefore divided east-west, with both sections planned to front the south-facing road. The design utilised the easily marketable east corner plot as a garden, positioning the house on the western side.
For the north-south elongated site, layout proposals examined included a single elongated volume, an L-shaped configuration, a split-building arrangement with two north-south wings, and a terraced arrangement where each room forms its own building. The single volume proposal worked well when the garden extended along the eastern boundary, but when flanked by neighbours east and west, the external views from the windows deteriorated. The L-shaped proposal secured external space on the east side, but the building width became excessively narrow and proximity to the western neighbour increased. Consequently, the potential of the detached and terraced proposals was explored, as they could create greater separation from the neighbouring plot within the elongated site. The terraced proposal was appealing due to the creation of a central, branch-like space, but for a two-storey structure, connecting corridors between each building would be required. This ultimately led to the final design of three buildings arranged side by side. The design places the Parking Block (with car park at the front), the Service/Hobby Block (with wet rooms and kitchen on the ground floor, hobby room on the first floor), and the Living/Bed Block (with living room on the ground floor, bedrooms on the first floor) in a north-south row.
Between the road-facing Parking Block and Service Block lies an entrance hall featuring a tsuboniwa courtyard, facilitating access to the car park, bicycle parking, and shoe cloak. The entrance hall incorporates reused materials from the grandfather’s house: the wooden walls and earthen floor stones from the storehouse, and a solid wood countertop near the window. This hall connects to a corridor running through the utility block, featuring a full-wall bookshelf housing the collection. Along this corridor, family closet, laundry, washbasin, bath, toilet, guest room, pantry, and kitchen are arranged on either side, forming a functional sequence.
Passing through the corridor leads to the double-height dining room situated between the service wing and the living wing. To the west of the dining area are stairs, with a large opening before them facing a courtyard garden created by a setback. The space beneath the stairs has a lowered floor, providing a pet sleeping area. To the east, a wooden deck is installed. While currently opening onto a spacious garden, the design ensures that even if a house is built on the neighbouring plot in the future, a private courtyard garden can still be created on the eastern side. The living room, adjoining the dining area, is divided into two spaces by load-bearing walls necessary to achieve seismic resistance grade 3: a reception area and a relaxed zone for enjoying television. The second floor of each wing, facing the atrium, houses family bedrooms, a study, and a music room. This arrangement maintains a comfortable distance between family members while fostering a sense of unity through the atrium.
This residence prioritises sustainable comfort while minimising environmental impact. The structure employs timber framing filled with glass wool insulation, externally clad with Styrofoam for enhanced thermal performance. Double-glazed timber sashes achieve thermal insulation grade 6 (Ua value 0.43 W/m²·K). For climate control, a whole-house air-based underfloor radiant heating and cooling system was adopted. Cool or warm air supplied by an energy-efficient heat pump is circulated beneath the floor. Metal radiant panels embedded within the floor minimise temperature variations, creating a comfortable and gentle climate control environment.
The exterior walls were initially planned to have a plaster finish. However, due to a major earthquake occurring during construction, the finish was changed to a cement-based ceramic panel underlay that can accommodate seismic movement. This underlay approach breaks up the large wall surfaces into smaller elements, reducing the sense of oppressiveness to the surroundings. The exterior cladding material continues internally onto walls facing the entrance hall and dining area. This creates the impression of an external space sandwiched between the buildings, lending a more open feel. The wooden pergola regulates east-west solar radiation through the openings in the gaps between the buildings. It also prevents snow from accumulating near the windows during snowfall and serves to connect the external space facing the three buildings.
