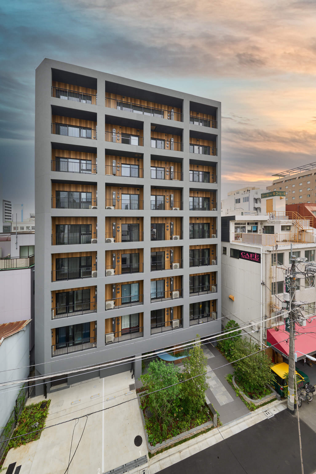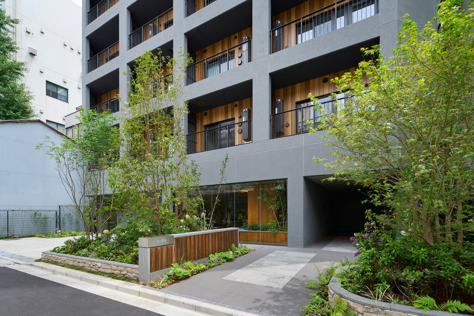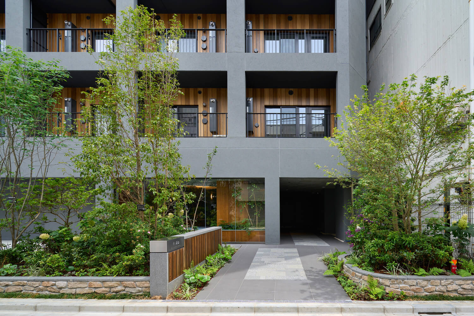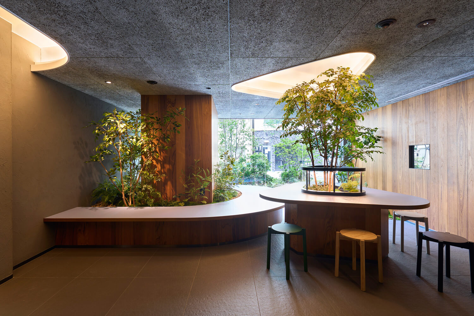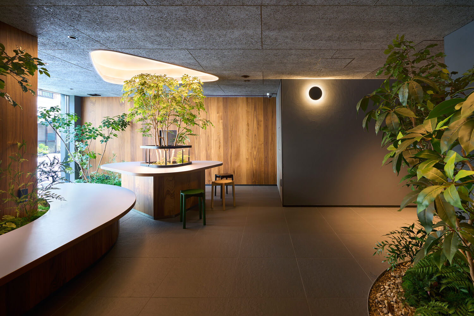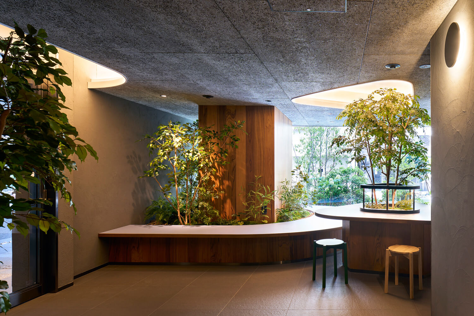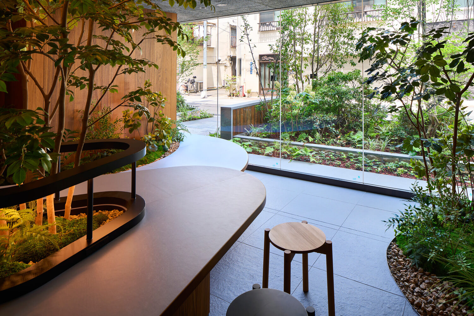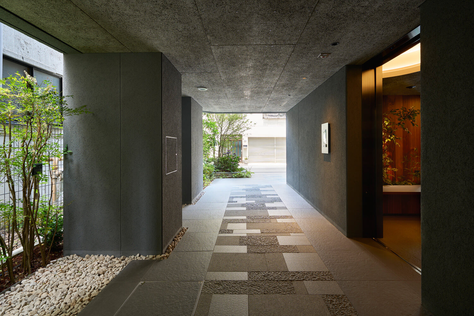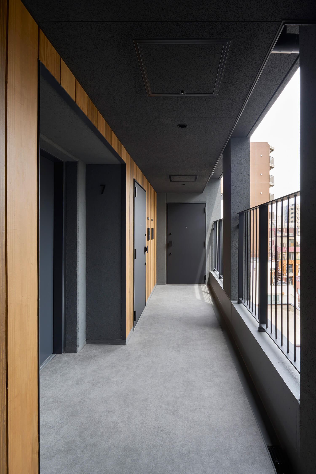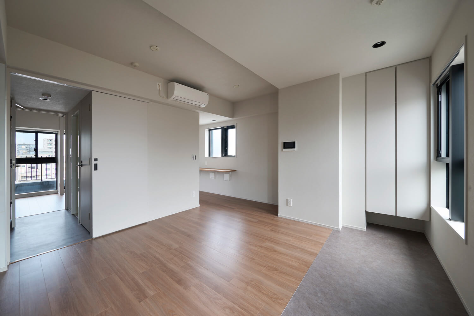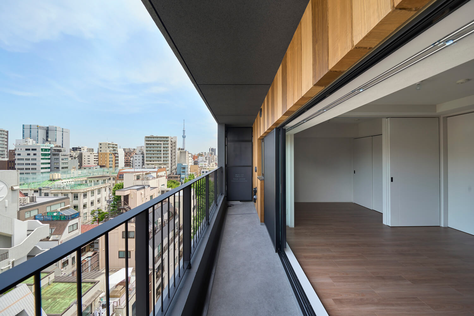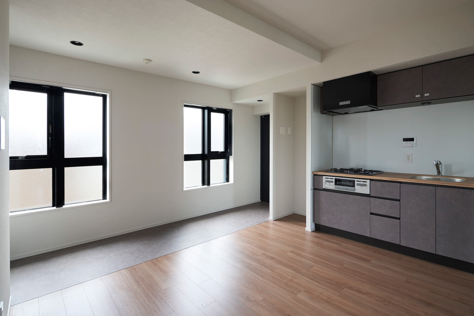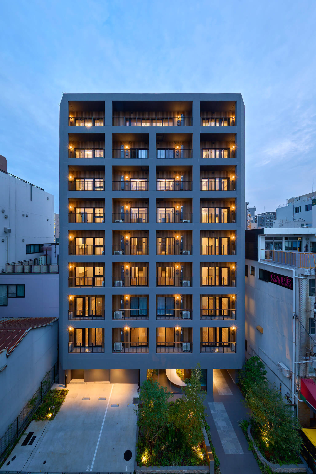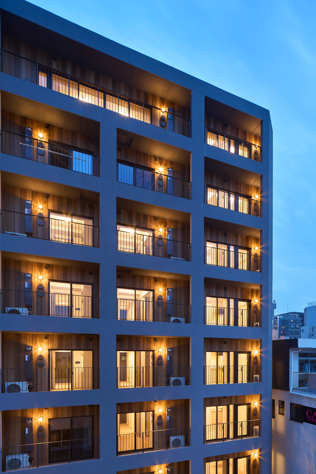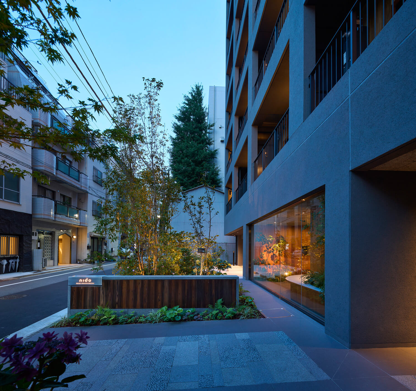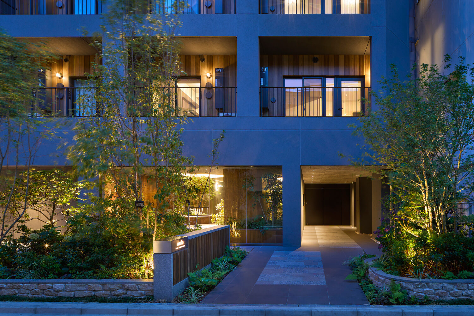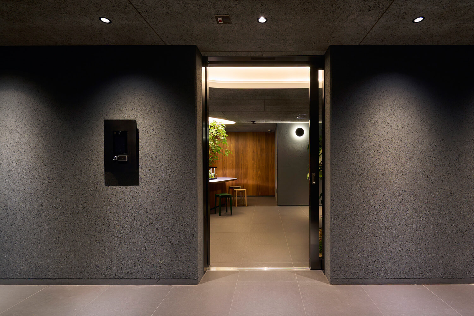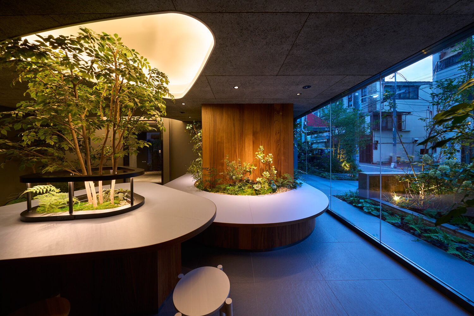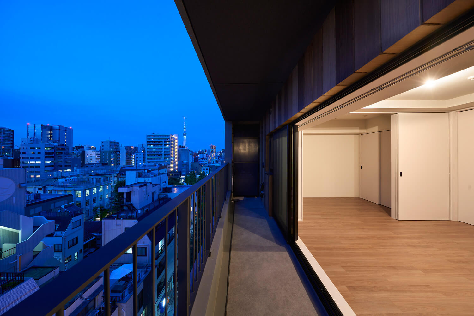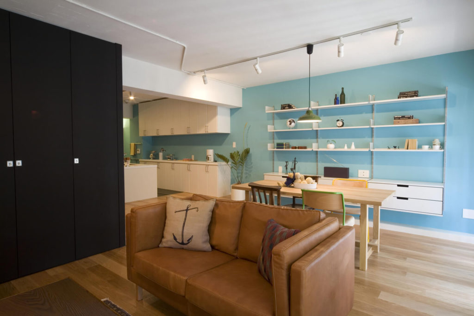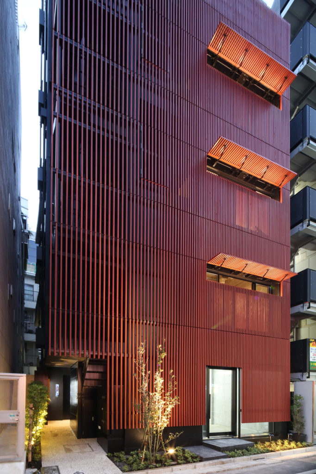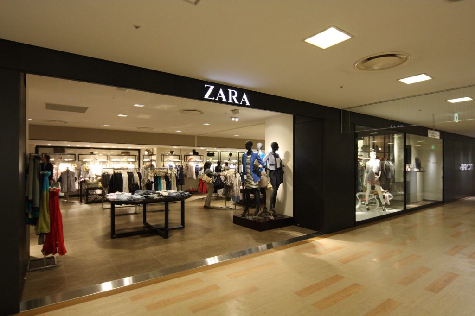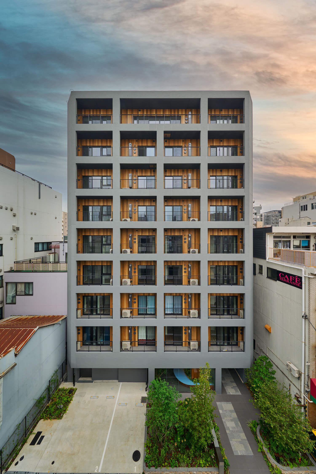
Located just a 3-minute walk from Shin-Okachimachi Station, this 9-storey apartment building comprises 39 units. Surrounding the area are traditional warehouses and small factories that have been in operation since the Edo period, creating a grid-like layout of low-rise buildings that still retain the charm of a traditional downtown neighbourhood. In recent years, the construction of high-rise apartments has been on the rise, leading to a sense of scale and fragmentation of the landscape. This residential complex was conceived as an attempt to redefine the relationship between the city and housing.
In typical urban apartment buildings, the facades are dominated by balconies, and the exposure of equipment such as air conditioners and water heaters, as well as everyday items, often gives the impression of a cluttered city. In addition, the scale of these buildings tends to correspond to the small size of the individual units, making it difficult to achieve harmony with the surrounding streetscape. Taking these factors into consideration, this plan aims to achieve a calm and orderly urban presence by adjusting the size and placement of openings, exterior colours, and the overall proportions of the building, while avoiding an excessive sense of domesticity and maintaining an open feel. Vertical grilles were adopted for the balcony railings to moderately block views from the outside while allowing wind and light to pass through, thereby maintaining a sense of openness inside.
In addition, this plan aims to incorporate a ‘scene of coexistence’ into the architecture, rather than simply improving the physical appearance. The first floor features a green space open to the street and a shared lounge where all residents can freely spend time. The lounge is a space that allows for a variety of uses, such as work, reading, informal meetings, and taking a break, without limiting its purpose. The layout allows residents to choose their own distance depending on their mood and how they want to spend their time, creating small moments of connection through chance encounters and casual greetings. The space embodies the ‘blurred relationships’ that modern urban dwellers seek, neither overly open nor closed off. Considering the lack of greenery in the surrounding area, the front green space is designed as a pocket park open to the street, serving as a place of relaxation for local residents.
The materials used to support this spatial composition also incorporate thoughtful design elements to impart a gentle expression to the streetscape. The walls of the balconies and common corridors feature wood grain paint. This technique involves applying a light base colour to the concrete surface, then applying a darker colour before it dries, and finally using a wood-grain brush to scrape away the excess, creating a pattern resembling wooden planks. The pattern varies depending on the angle and pressure of the brush, making each one unique. This finish, which feels like handmade work despite being fake, adds warmth and individuality to the uniform urban space, serving as an element that stimulates the senses and memory, and reconnecting people with architecture in the city.
The residential floor plans range from 1DK to 2LDK, targeting primarily single people and DINKs, while also offering flexible configurations to accommodate diverse lifestyles. Attention has been paid to every detail to ensure comfort and flexibility for residents, including ample storage space, flexible use of sliding doors, and a simple and user-friendly bathroom layout.
This plan prioritises ‘connecting private spaces with the city.’ The building is designed to engage with the city through its scale, texture, and usage, without overly asserting itself against the urban context. This is also an attempt to re-examine what can be presented as part of the urban landscape in today’s context, where apartment buildings constitute the majority of the urban building stock. If housing is to serve as a device that mediates the relationship between the city and its inhabitants, its design must reflect a commitment to fostering coexistence at all scales—from exterior appearance and spatial layout to materials and operational practices. This plan serves as a concrete example of a new approach to apartment buildings that can contribute to the formation of new communities within the urban environment.
- Location:Taito-ku, Tokyo
- Category:Flat
- Completion:2024.06
- Design supervision:KEY OPERATION INC./ARCHITECTS
- Design supervision:CITY DESIGN Co. Ltd
- Landscape design:Iroha Design
- Entrance hall planting:ryokuensha Inc.
- Photo:Toshiyuki Yano
- Site area:370.10 m2
- Building area:216.76 m2
- Total floor area:1620.63m2

