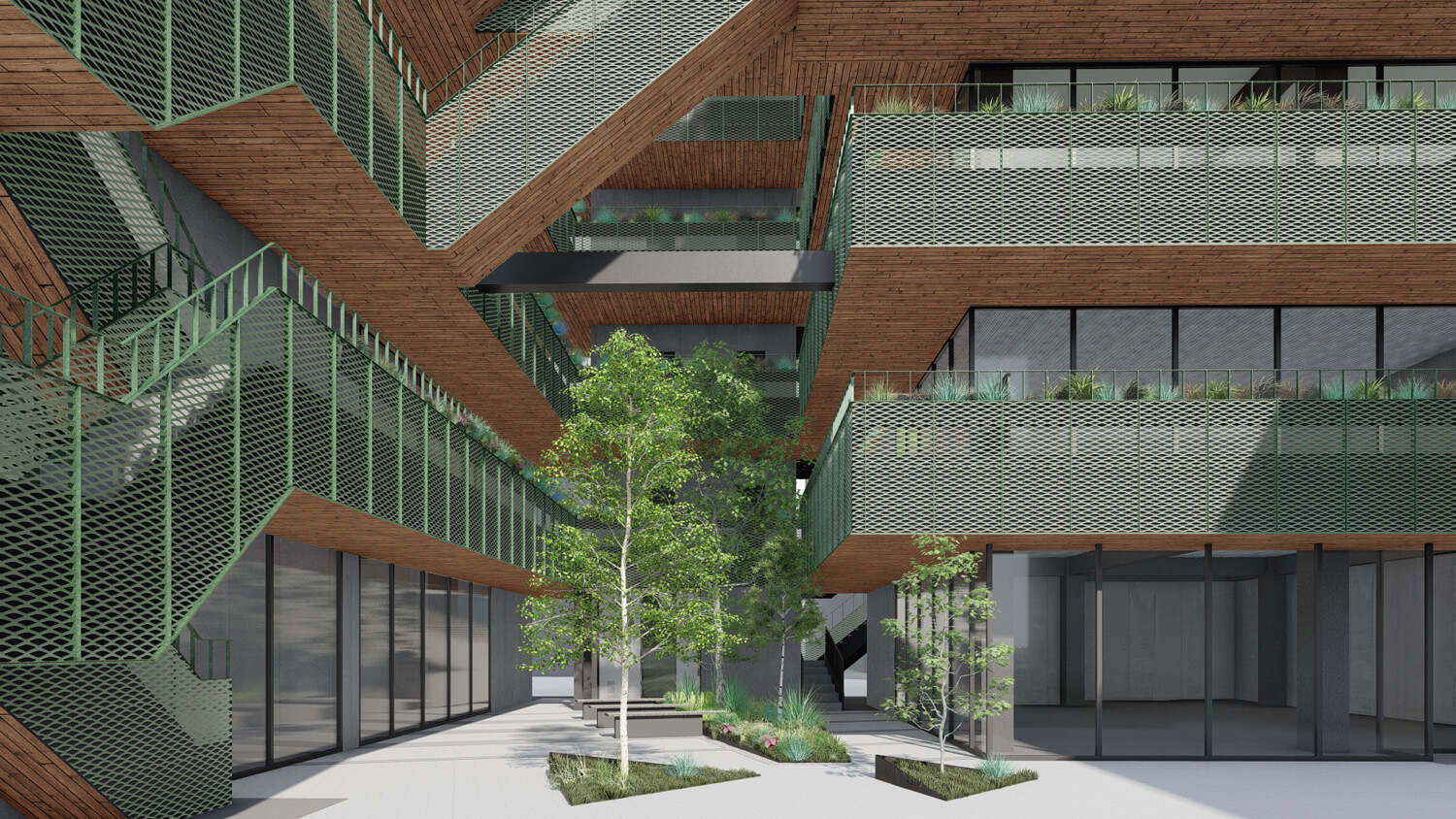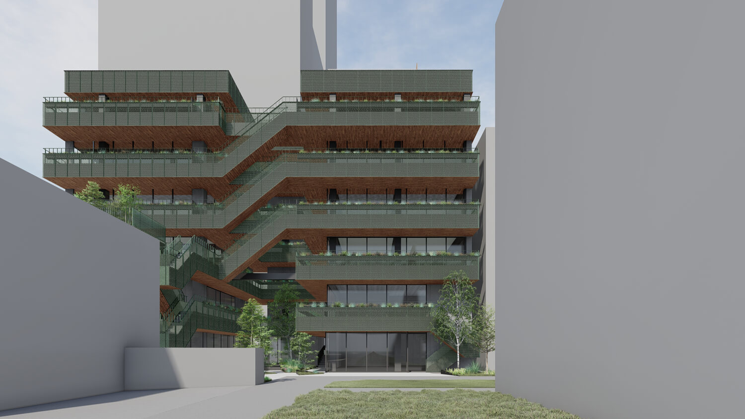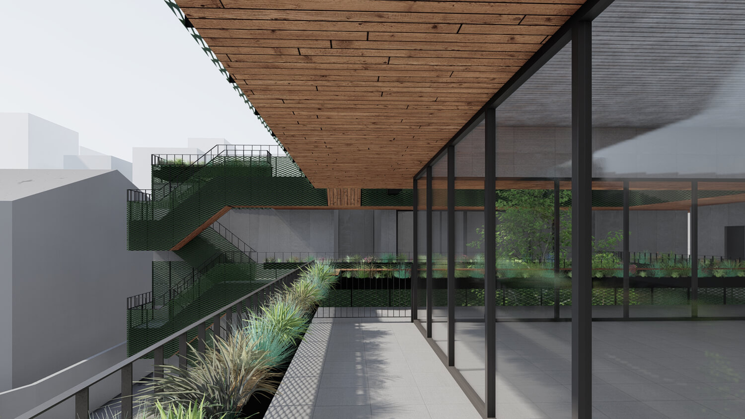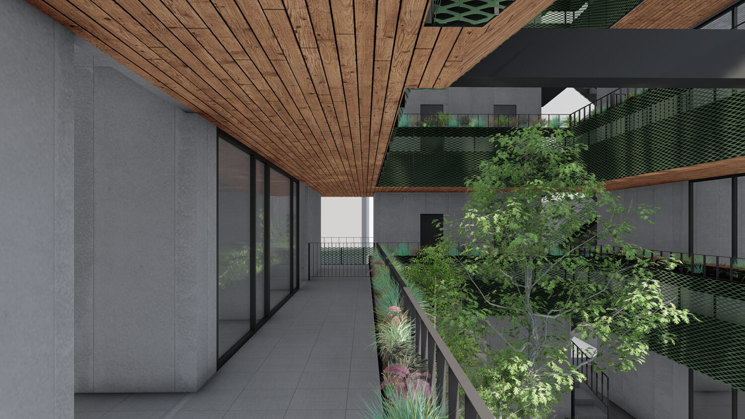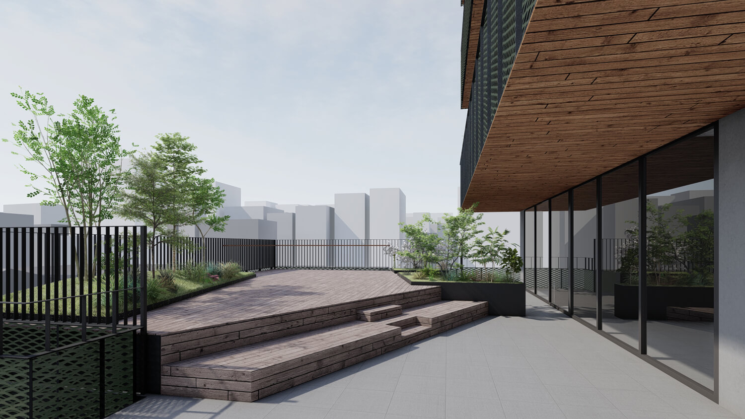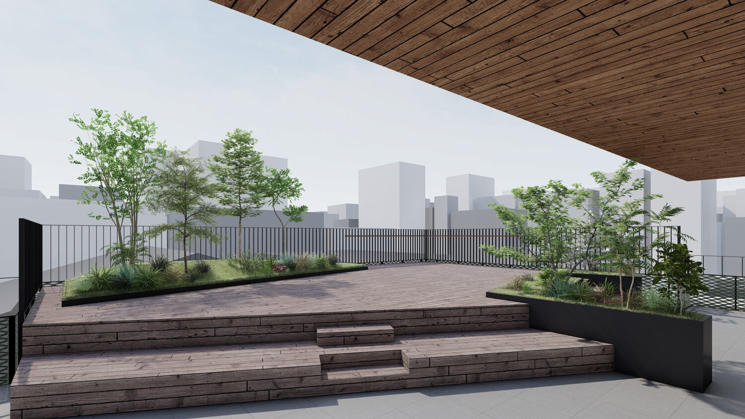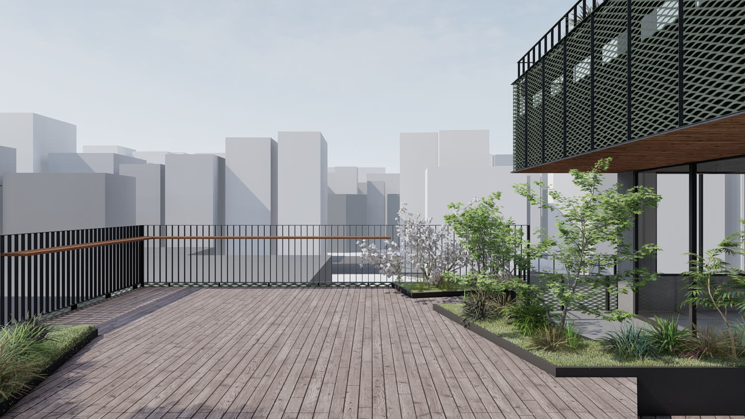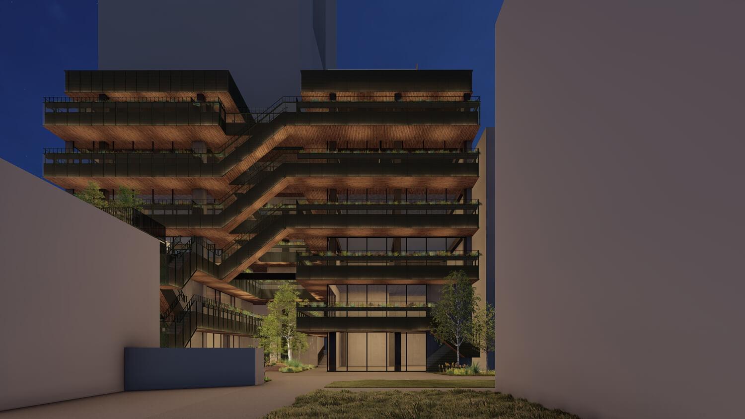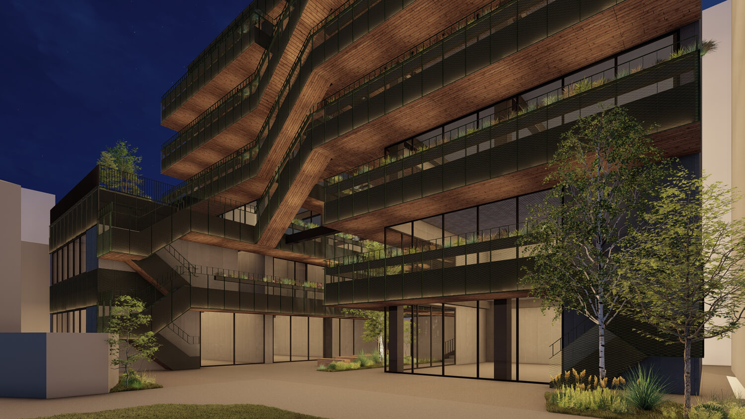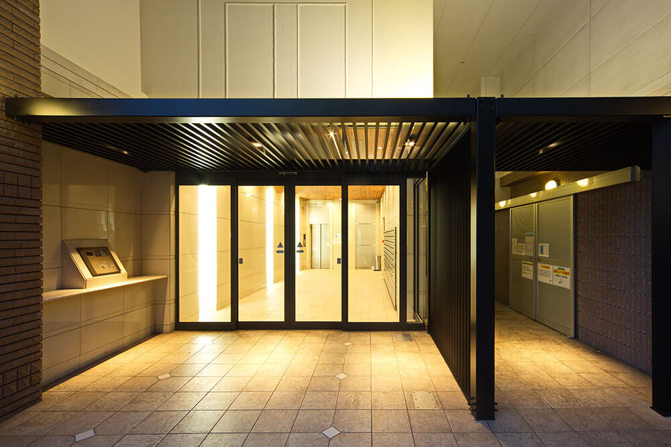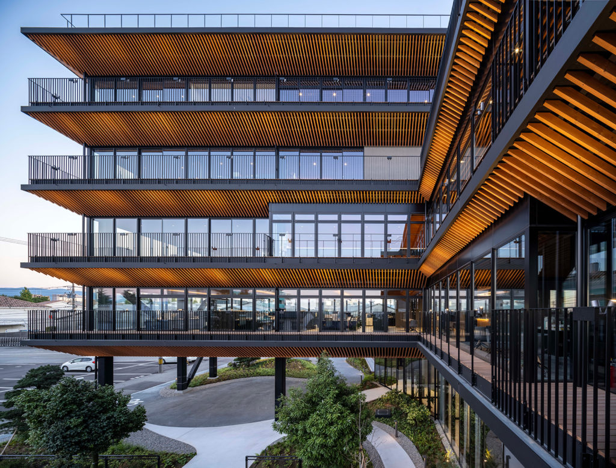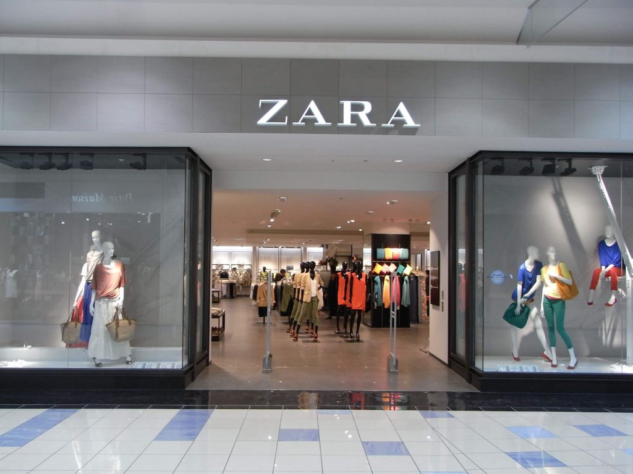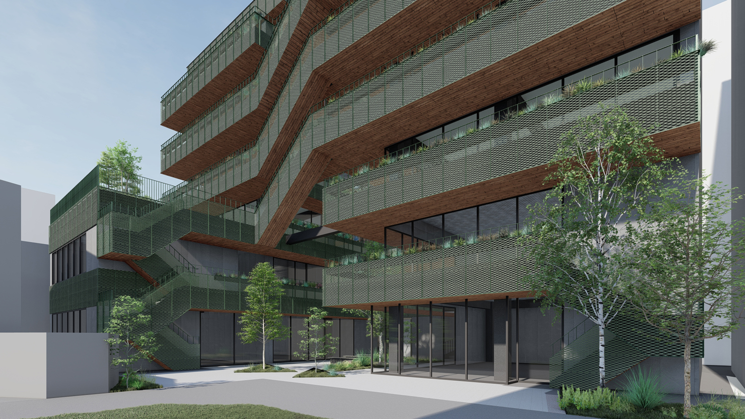
This project, planned for Minami-Aoyama 3-chome, is an urban shared office that combines the flexibility required for startups with the openness needed to foster a creative community.
On the first floor, a restaurant open to the city and an exclusive lounge for tenants are provided, creating a space where people inside and outside the building can naturally interact. The lounge is not just a waiting area but functions as a hub that encourages communication between tenants and visitors, gently connecting the building to the surrounding neighborhood.
At the heart of the building lies a courtyard, around which external corridors and terraces are arranged. These allow people to move through the building while overlooking greenery. Designed as layered “arcades,” the corridors foster chance encounters and the exchange of ideas among users.
The façade is composed of green expanded metal and wood-finished soffits, lending a lightness and warmth to the hard urban context. Plantings integrated into the corridors and terraces extend greenery throughout the building, turning the architecture itself into a “green layer” that opens onto the city.
With a total floor area of approximately 1,997 square meters and six stories above ground, the building offers a combination of fully furnished setup offices ready for immediate use and shared offices that allow flexible occupation, accommodating diverse working styles. Each floor is equipped with shared lounges, meeting rooms, telephone booths, and copy rooms to support an efficient work environment. The external corridors and terraces can also be used for work or informal meetings, while the rooftop terrace provides a venue for events and relaxation.
This project proposes a new type of workplace that supports both productivity and well-being. It realizes a flexible and organic office environment suited to the creative context of Aoyama and aims to serve as a hub that promotes the growth and interaction of startups and small-scale businesses.
- Architectural Design:KEY OPERATION INC. + CITY DESIGN
- Structural Design:AIUEO STUDIO
- Interior Design:Keiji Ashizawa Design
- Landscape Design:Tomoya Hashiuchi
- Site Area:818.06 m²
- Building Area:553.16 m²
- Total Floor Area:1,997.04 m²
